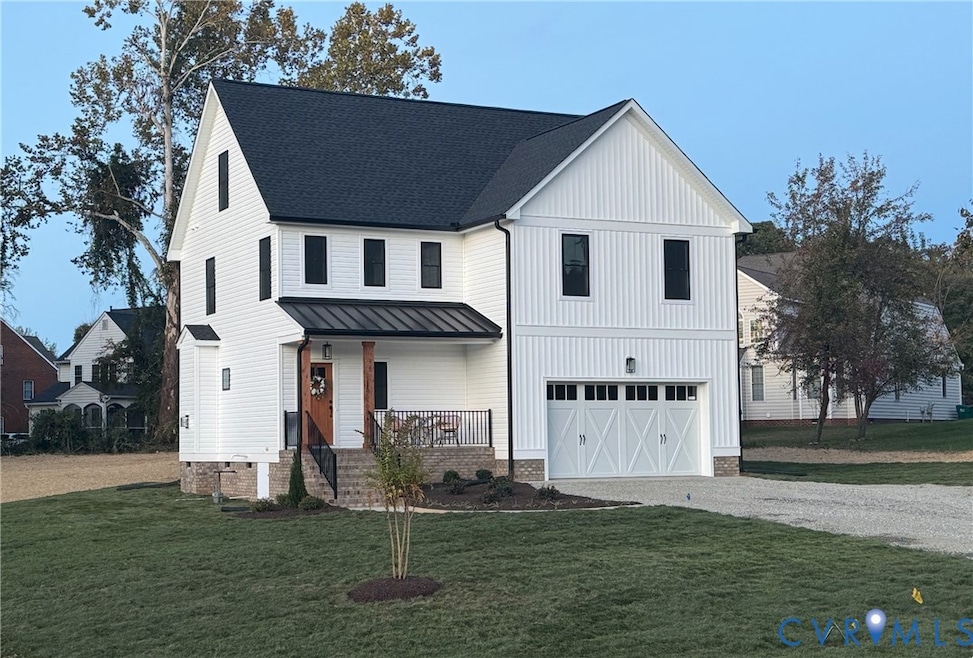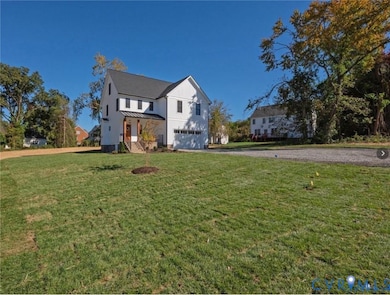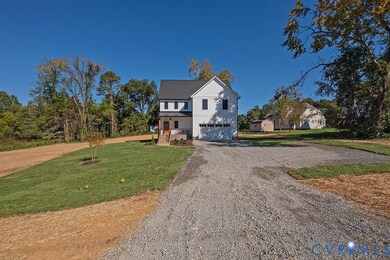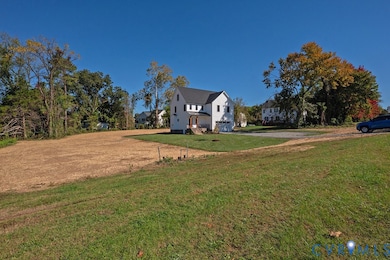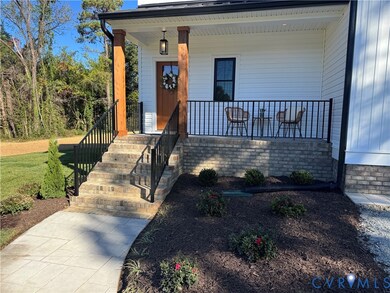3948 Mountain Rd Glen Allen, VA 23060
Echo Lake NeighborhoodEstimated payment $3,389/month
Highlights
- New Construction
- Custom Home
- Wood Flooring
- Glen Allen High School Rated A
- 0.83 Acre Lot
- Loft
About This Home
New Construction!!!!!!! 100% Complete!!!! Great Glen Allen Location!!!! Move in now!!!!!!! This is the only new construction home that feeds to Glen Allen High school that’s resting on a +/-1 acre lot!!!!!!!! Welcome to The Farmington Plan built by Ridge Homes LLC. This 2-story Craftsman style home comes with 4 bedrooms 3.5 baths with an open floor plan which is great for entertaining. Large family room with gas fireplace, huge eat-in kitchen with a ceramic tile backsplash and Stainless steel appliances, granite tops and gas cooking. Large bright morning room off kitchen. All Hardwoods throughout the 1st floor. Second floor consist of three large bedrooms and an upstairs loft, primary bedroom with a deluxe bath setup offering a neat all in one tub shower combo plan!!!! Finished third floor with 4th bedroom with full bath and a separate 12 x 12 walk-in storage room that could be finished off. Outside, you will find a lovely yard setting with sod, irrigation, paved driveway, and a rear concrete patio!!!!!! There are a lot of upgrades in this home for this price range!!!!
Home Details
Home Type
- Single Family
Est. Annual Taxes
- $758
Year Built
- Built in 2025 | New Construction
Lot Details
- 0.83 Acre Lot
- Zoning described as A1
Parking
- 2 Car Direct Access Garage
- Oversized Parking
- Garage Door Opener
- Driveway
- Off-Street Parking
Home Design
- Custom Home
- Craftsman Architecture
- Brick Exterior Construction
- Fire Rated Drywall
- Frame Construction
- Shingle Roof
- Metal Roof
- Vinyl Siding
Interior Spaces
- 2,434 Sq Ft Home
- 3-Story Property
- High Ceiling
- Ceiling Fan
- Gas Fireplace
- Dining Area
- Loft
- Crawl Space
- Fire and Smoke Detector
- Dryer Hookup
Kitchen
- Breakfast Area or Nook
- Eat-In Kitchen
- Gas Cooktop
- Microwave
- Dishwasher
- Granite Countertops
Flooring
- Wood
- Carpet
- Ceramic Tile
Bedrooms and Bathrooms
- 4 Bedrooms
- En-Suite Primary Bedroom
- Double Vanity
- Garden Bath
Outdoor Features
- Patio
- Front Porch
Schools
- Glen Allen Elementary School
- Hungary Creek Middle School
- Glen Allen High School
Utilities
- Zoned Heating and Cooling
- Heating System Uses Natural Gas
- Tankless Water Heater
- Gas Water Heater
- Engineered Septic
- Cable TV Available
Community Details
- The community has rules related to allowing corporate owners
Listing and Financial Details
- Assessor Parcel Number 763-771-5583
Map
Home Values in the Area
Average Home Value in this Area
Tax History
| Year | Tax Paid | Tax Assessment Tax Assessment Total Assessment is a certain percentage of the fair market value that is determined by local assessors to be the total taxable value of land and additions on the property. | Land | Improvement |
|---|---|---|---|---|
| 2025 | $758 | $86,700 | $86,700 | $0 |
| 2024 | $758 | $82,200 | $82,200 | $0 |
| 2023 | $699 | $82,200 | $82,200 | $0 |
| 2022 | $591 | $73,000 | $73,000 | $0 |
| 2021 | $556 | $63,900 | $63,900 | $0 |
| 2020 | $556 | $63,900 | $63,900 | $0 |
| 2019 | $556 | $63,900 | $63,900 | $0 |
| 2018 | $556 | $63,900 | $63,900 | $0 |
| 2017 | $477 | $54,800 | $54,800 | $0 |
| 2016 | $477 | $54,800 | $54,800 | $0 |
| 2015 | $477 | $54,800 | $54,800 | $0 |
| 2014 | $477 | $54,800 | $54,800 | $0 |
Property History
| Date | Event | Price | List to Sale | Price per Sq Ft |
|---|---|---|---|---|
| 10/22/2025 10/22/25 | Pending | -- | -- | -- |
| 10/20/2025 10/20/25 | For Sale | $629,950 | -- | $259 / Sq Ft |
Purchase History
| Date | Type | Sale Price | Title Company |
|---|---|---|---|
| Bargain Sale Deed | $115,000 | Old Republic National Title |
Source: Central Virginia Regional MLS
MLS Number: 2529328
APN: 763-771-5583
- 111 Siena Ln
- 2915 Murano Way
- 3805 Mill Pine Ct
- 5929 Moriano Terrace
- 9104 Rigney Terrace
- 11213 Carrington Green Dr
- 10732 Chase Grove Ln
- 6009 Topping Ln
- 10717 Smith Point Way
- 11572 Chapman Mill Dr
- 463 Burden Dr
- 8041 Lake Laurel Ln Unit B
- 8007 Lake Laurel Ln Unit A
- 461 Burden Dr
- 8001 Lake Laurel Ln Unit A
- Matisse Plan at Laurel Oaks Condos
- Picasso Plan at Laurel Oaks Condos
- 8001 Lake Laurel Ln Unit B
- 453 Burden Dr
- 8005 Lake Laurel Ln Unit A
