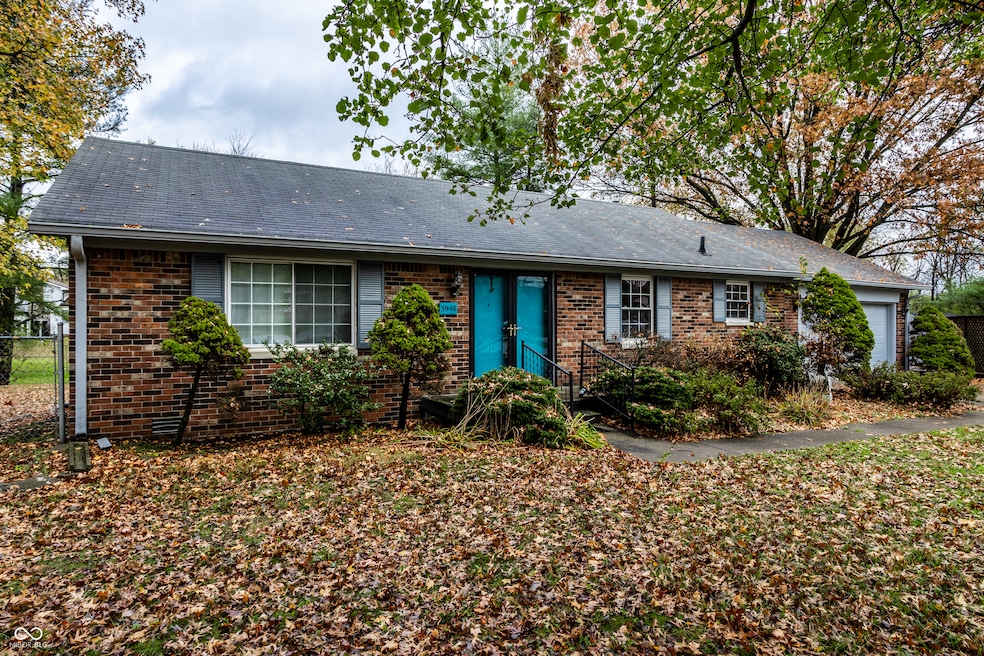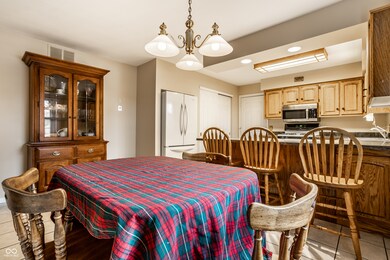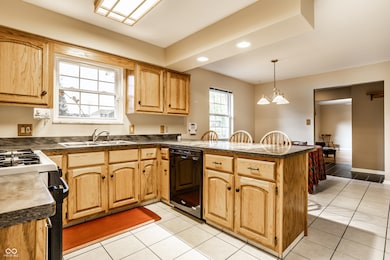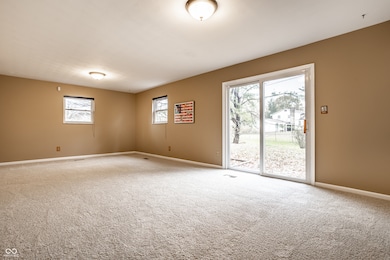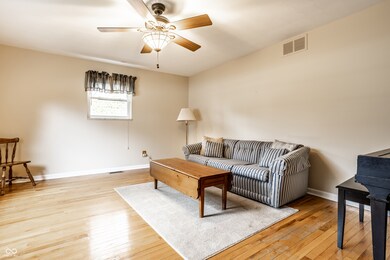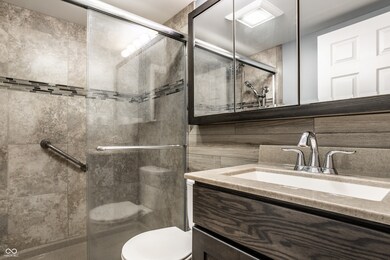
3948 Shadow Hill Ct Greenwood, IN 46142
Frances-Stones Crossing NeighborhoodHighlights
- Mature Trees
- Deck
- Wood Flooring
- North Grove Elementary School Rated A
- Traditional Architecture
- No HOA
About This Home
As of March 2025Lucky you! Over 1/2 acre lot bordered by a creek at the end of quiet cul-de-sac. Phenomenal yard for play or gardening. Great neighbors, no HOA fees or covenants. Fenced. Oak cabinets in large eat-in kitchen; updated appliances, double-wide pantry. Newer master bath, lower level hall bath. Inviting area, comfortable home. Newer carpet in family room. Hardwoods in upper bedrooms have been refinished. Ready for you to enjoy. Oversized 2-car garage with work area. Deck and shed are "as is." Sought-after Center Grove schools.
Last Agent to Sell the Property
F.C. Tucker Company Brokerage Email: peggkenn@yahoo.com License #RB14043636 Listed on: 11/15/2024

Home Details
Home Type
- Single Family
Est. Annual Taxes
- $1,908
Year Built
- Built in 1970
Lot Details
- 0.66 Acre Lot
- Cul-De-Sac
- Mature Trees
Parking
- 2 Car Attached Garage
Home Design
- Traditional Architecture
- Brick Exterior Construction
- Block Foundation
- Vinyl Construction Material
Interior Spaces
- 3-Story Property
- Thermal Windows
- Combination Kitchen and Dining Room
- Neighborhood Views
Kitchen
- Gas Oven
- Built-In Microwave
- Dishwasher
- Disposal
Flooring
- Wood
- Carpet
- Ceramic Tile
Bedrooms and Bathrooms
- 4 Bedrooms
Laundry
- Dryer
- Washer
Attic
- Attic Access Panel
- Pull Down Stairs to Attic
Outdoor Features
- Deck
Schools
- Center Grove Elementary School
- Center Grove Middle School North
- Center Grove High School
Utilities
- Forced Air Heating System
- Heating System Uses Gas
Community Details
- No Home Owners Association
- Shadow Hill Subdivision
Listing and Financial Details
- Legal Lot and Block 33 / 2nd
- Assessor Parcel Number 410335023014000038
- Seller Concessions Offered
Ownership History
Purchase Details
Home Financials for this Owner
Home Financials are based on the most recent Mortgage that was taken out on this home.Purchase Details
Similar Homes in Greenwood, IN
Home Values in the Area
Average Home Value in this Area
Purchase History
| Date | Type | Sale Price | Title Company |
|---|---|---|---|
| Warranty Deed | -- | Enterprise Title | |
| Quit Claim Deed | -- | None Listed On Document |
Mortgage History
| Date | Status | Loan Amount | Loan Type |
|---|---|---|---|
| Open | $275,500 | New Conventional |
Property History
| Date | Event | Price | Change | Sq Ft Price |
|---|---|---|---|---|
| 03/28/2025 03/28/25 | Sold | $290,000 | -3.3% | $150 / Sq Ft |
| 02/14/2025 02/14/25 | Pending | -- | -- | -- |
| 01/22/2025 01/22/25 | Price Changed | $299,900 | -4.8% | $155 / Sq Ft |
| 12/10/2024 12/10/24 | Price Changed | $315,000 | -3.1% | $163 / Sq Ft |
| 11/15/2024 11/15/24 | For Sale | $325,000 | -- | $168 / Sq Ft |
Tax History Compared to Growth
Tax History
| Year | Tax Paid | Tax Assessment Tax Assessment Total Assessment is a certain percentage of the fair market value that is determined by local assessors to be the total taxable value of land and additions on the property. | Land | Improvement |
|---|---|---|---|---|
| 2024 | $2,188 | $238,000 | $64,700 | $173,300 |
| 2023 | $1,956 | $217,500 | $64,700 | $152,800 |
| 2022 | $1,945 | $208,900 | $64,700 | $144,200 |
| 2021 | $1,436 | $171,100 | $37,900 | $133,200 |
| 2020 | $1,357 | $166,900 | $37,900 | $129,000 |
| 2019 | $1,209 | $152,700 | $37,900 | $114,800 |
| 2018 | $1,167 | $147,300 | $37,900 | $109,400 |
| 2017 | $1,029 | $137,600 | $24,400 | $113,200 |
| 2016 | $1,012 | $142,000 | $24,400 | $117,600 |
| 2014 | $1,004 | $134,800 | $24,400 | $110,400 |
| 2013 | $1,004 | $128,300 | $24,400 | $103,900 |
Agents Affiliated with this Home
-
Pegg Kennedy

Seller's Agent in 2025
Pegg Kennedy
F.C. Tucker Company
(317) 223-1692
1 in this area
235 Total Sales
-
Ryan Moriarty

Buyer's Agent in 2025
Ryan Moriarty
Weichert, Realtors-Tralee Prop
(317) 614-5316
7 in this area
92 Total Sales
Map
Source: MIBOR Broker Listing Cooperative®
MLS Number: 22011694
APN: 41-03-35-023-014.000-038
- 165 N Bend Dr
- 187 N Bend Dr
- 3815 Harrison Crossing Ln
- 4013 Hillendale Dr
- 386 White Oak Ln
- 273 N Serenity Way
- 4044 Roamin Dr
- 31 N Restin Rd
- 3898 Chelsea Terrace
- 477 S Restin Rd
- 4336 Bittersweet Ln
- 3368 Johns Way
- 337 Leaning Tree Rd
- 3354 Johns Way
- 793 Shepherds Way
- 00 N State Road 135
- 3110 W Smith Valley Rd
- 1014 Massey Ct
- 1033 Ridgevine Rd
- 4146 Persian St
