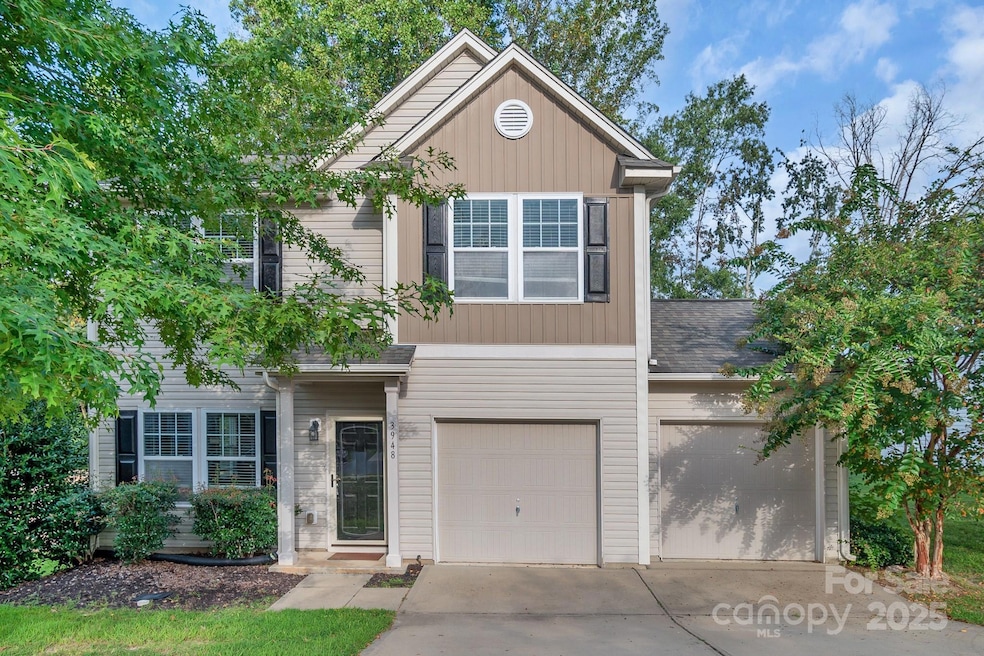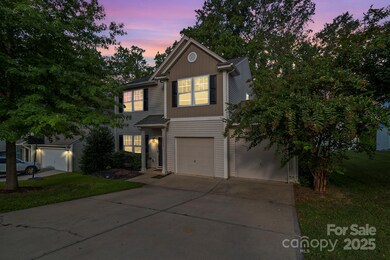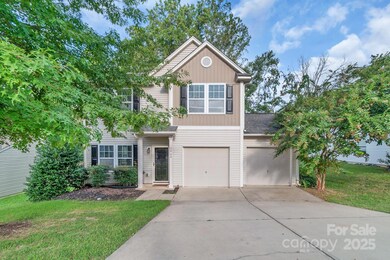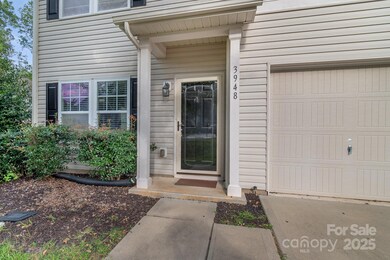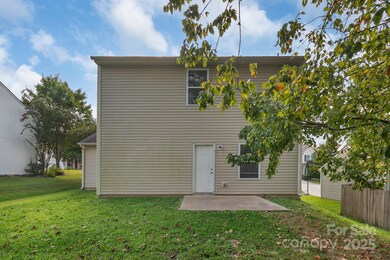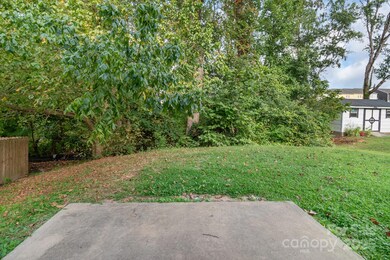3948 Shasta Cir Clover, SC 29710
Estimated payment $1,861/month
Highlights
- 2 Car Attached Garage
- Walk-In Closet
- Laundry Room
- Clover Middle School Rated A-
- Community Playground
- Central Air
About This Home
You’ll love the open floor plan of this Clover home, flowing seamlessly from the spacious family room into the eat-in kitchen—perfect for everyday living and entertaining! Upstairs features three generous bedrooms, each with walk-in closets, and 2.5 baths. Step outside to enjoy the park-like, tree-lined backyard, a rare find on a .16-acre lot this close to shopping, dining, and conveniences. With great main-level living space and thoughtful details throughout, this home offers the perfect balance of comfort and convenience. Don’t miss your chance—schedule your showing today!
Listing Agent
Keller Williams Ballantyne Area Brokerage Email: lisaarcher@kw.com License #238616 Listed on: 09/05/2025

Home Details
Home Type
- Single Family
Est. Annual Taxes
- $10,069
Year Built
- Built in 2015
HOA Fees
- $19 Monthly HOA Fees
Parking
- 2 Car Attached Garage
- Front Facing Garage
- Driveway
Home Design
- Slab Foundation
- Vinyl Siding
Interior Spaces
- 2-Story Property
- Ceiling Fan
Kitchen
- Electric Oven
- Dishwasher
Bedrooms and Bathrooms
- 3 Bedrooms
- Walk-In Closet
Laundry
- Laundry Room
- Laundry on upper level
- Electric Dryer Hookup
Schools
- Kinard Elementary School
- Clover Middle School
- Clover High School
Utilities
- Central Air
- Heat Pump System
Listing and Financial Details
- Assessor Parcel Number 010-08-01-126
Community Details
Overview
- Clover Meadows Subdivision
Recreation
- Community Playground
Map
Home Values in the Area
Average Home Value in this Area
Tax History
| Year | Tax Paid | Tax Assessment Tax Assessment Total Assessment is a certain percentage of the fair market value that is determined by local assessors to be the total taxable value of land and additions on the property. | Land | Improvement |
|---|---|---|---|---|
| 2025 | $10,069 | $19,212 | $3,600 | $15,612 |
| 2024 | $8,954 | $17,411 | $3,000 | $14,411 |
| 2023 | $8,674 | $17,424 | $3,000 | $14,424 |
| 2022 | $1,800 | $7,866 | $1,929 | $5,937 |
| 2021 | -- | $7,866 | $1,929 | $5,937 |
| 2020 | $1,732 | $7,866 | $0 | $0 |
| 2019 | $4,797 | $10,260 | $0 | $0 |
| 2018 | $1,391 | $10,260 | $0 | $0 |
| 2017 | $1,317 | $5,960 | $0 | $0 |
| 2016 | $3,878 | $8,940 | $0 | $0 |
| 2014 | $599 | $1,500 | $1,500 | $0 |
| 2013 | $599 | $1,500 | $1,500 | $0 |
Property History
| Date | Event | Price | List to Sale | Price per Sq Ft | Prior Sale |
|---|---|---|---|---|---|
| 09/05/2025 09/05/25 | For Sale | $295,000 | 0.0% | $181 / Sq Ft | |
| 01/12/2023 01/12/23 | Rented | $1,890 | 0.0% | -- | |
| 11/22/2022 11/22/22 | Price Changed | $1,890 | -4.1% | $1 / Sq Ft | |
| 10/26/2022 10/26/22 | For Rent | $1,970 | 0.0% | -- | |
| 10/05/2022 10/05/22 | Sold | $309,000 | 0.0% | $190 / Sq Ft | View Prior Sale |
| 08/16/2022 08/16/22 | Price Changed | $309,000 | -3.4% | $190 / Sq Ft | |
| 08/12/2022 08/12/22 | For Sale | $320,000 | -- | $197 / Sq Ft |
Purchase History
| Date | Type | Sale Price | Title Company |
|---|---|---|---|
| Deed | $309,000 | -- | |
| Warranty Deed | $175,000 | None Available | |
| Warranty Deed | $149,000 | -- | |
| Limited Warranty Deed | $650,000 | -- | |
| Sheriffs Deed | $930,000 | -- | |
| Deed | $6,539,000 | Attorney | |
| Deed | $1,556,708 | Attorney |
Mortgage History
| Date | Status | Loan Amount | Loan Type |
|---|---|---|---|
| Previous Owner | $178,762 | VA | |
| Previous Owner | $119,200 | New Conventional | |
| Previous Owner | $1,000,000 | Unknown |
Source: Canopy MLS (Canopy Realtor® Association)
MLS Number: 4297481
APN: 0100801126
- 405 Drawbar Dr Unit 131
- 420 Drawbar Dr Unit 53
- 424 Drawbar Dr Unit 51
- 426 Drawbar Dr Unit 50
- 393 Drawbar Dr Unit 126
- 4040 Shasta Cir
- 3901 Shasta Cir
- 518 Canopy Ct
- Zina TH Plan at Penley Place Townhomes
- Longfield TH Plan at Penley Place Townhomes
- 746 Ladino Ln
- 3841 Shasta Cir
- 7019 Sonja Dr
- 910 Torsion Ln
- 000 Oakland St
- 605 Old North Main St
- 603 Old North Main St
- 110 Orchard Dr
- 103 Fairview St
- 404 Guinn St
- 910 Torsion Ln
- 601 N Main St Unit 105
- 601 N Main St Unit 108
- 205 Marion St
- 110 Bratton St
- 5327 Oaktree Dr
- 5311 Oaktree Dr
- 5046 Crawford Rd
- 134 Lauren Ct
- 208 Ferncliff Dr
- 4842 Greenwood Dr
- 125 Weeping Willow Way
- 107 Pecan Grove Cir Unit 11
- 544 Basswood Way
- 4103 Little Mountain Rd
- 3715 Branding Iron Dr
- 203 Witten Ln
- 578 Wren Rd
- 310 Witten Ln
- 525 San Marco Dr
