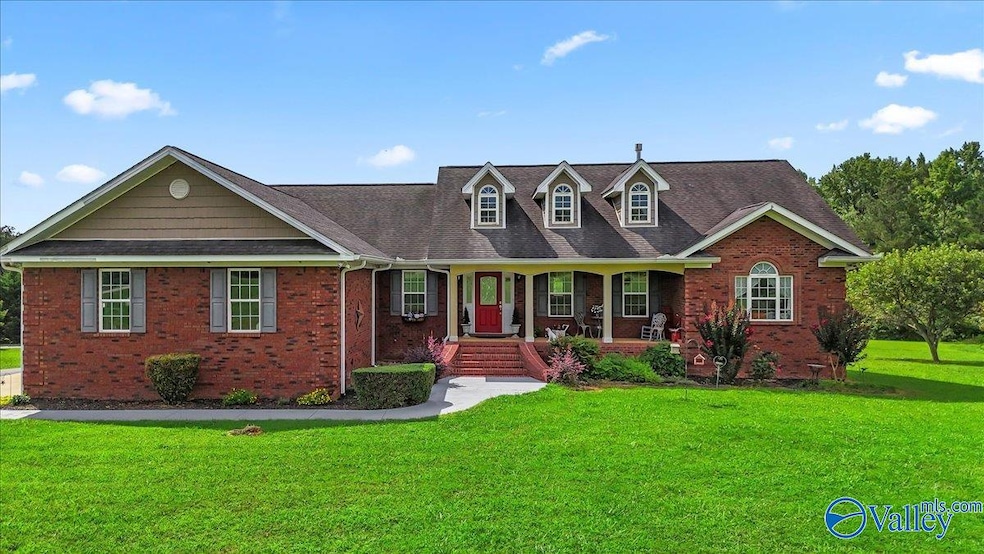
Estimated payment $3,546/month
Highlights
- Deck
- No HOA
- Circular Driveway
- Ranch Style House
- Covered Patio or Porch
- Two cooling system units
About This Home
Nestled on nearly 10 private acres in Fyffe, AL, this stunning full-brick beauty offers the space, comfort, and craftsmanship you've been searching for. With over 3,200 sq. ft, 4 bedrooms, and 4 bathrooms, this home is designed to accommodate both growing families and multi-generational living with ease. From the moment you step inside, you’ll notice the attention to detail: knockdown ceilings, rounded wall corners, and hardwood and tile flooring throughout the main level. The basement-level workshop offers 940 sq. ft. of heated and cooled space, complete with a kitchenette and one-car garage. Room to grow, space to breathe, and views you'll never get tired of. What more do you need?
Home Details
Home Type
- Single Family
Year Built
- Built in 2012
Lot Details
- 9.6 Acre Lot
Home Design
- Ranch Style House
- Brick Exterior Construction
Interior Spaces
- 3,275 Sq Ft Home
- Gas Log Fireplace
- Basement
- Bedroom in Basement
Kitchen
- Oven or Range
- Microwave
- Dishwasher
Bedrooms and Bathrooms
- 4 Bedrooms
Parking
- 2 Car Garage
- Workshop in Garage
- Rear-Facing Garage
- Circular Driveway
Outdoor Features
- Deck
- Covered Patio or Porch
Schools
- Geraldine Elementary School
- Geraldine High School
Utilities
- Two cooling system units
- Central Air
- Heating Available
- Septic Tank
Community Details
- No Home Owners Association
- Metes And Bounds Subdivision
Listing and Financial Details
- Assessor Parcel Number 2007350000022.000
Map
Home Values in the Area
Average Home Value in this Area
Property History
| Date | Event | Price | Change | Sq Ft Price |
|---|---|---|---|---|
| 07/12/2025 07/12/25 | For Sale | $549,900 | -- | $168 / Sq Ft |
Similar Homes in the area
Source: ValleyMLS.com
MLS Number: 21893964
- 1277 County Road 843
- 5.71 Alabama 75
- 14961 Alabama 227
- 2033 County Road 843
- 1 +/- Acre Alabama 227
- 175 Short St
- 2509 County Road 400
- 1023 County Road 411
- 0 County Road 583 Unit 7
- Lot 6 Shady Ln
- Lot 7 Shady Ln
- Lot 8 Shady Ln
- Lot 14 Shady Ln
- Lot 2 Shady Ln
- 43328 Alabama 75
- 4000 County Road 400
- 1565 County Road 43
- 3511 County Road 20
- 5331 County Road 9
- 2061 County Road 76
- 4.12 Acres Alabama 35
- 350 Sequoyah Dr NE Unit Several
- 1837 Church Ave NW
- 2501 Briarwood Ave SW
- 67 Ashbrook Ln
- 109 Tanna Hill St
- 2692 U S 431
- 1005 Oak Grove Rd
- 716 Skyline Shores Dr
- 1266 N Main St
- 1105 Head St
- 304 Cherry Tree St
- 3707 S Broad St
- 101 Suncrest Rd
- 4812 Lloyd St
- 1526 Circle Dr Unit B
- 1329 Carlisle Ave
- 1316 Carlisle Ave
- 7036 Val Monte Dr
- 2699 #204 Paddle Wheel Dr Unit 204






