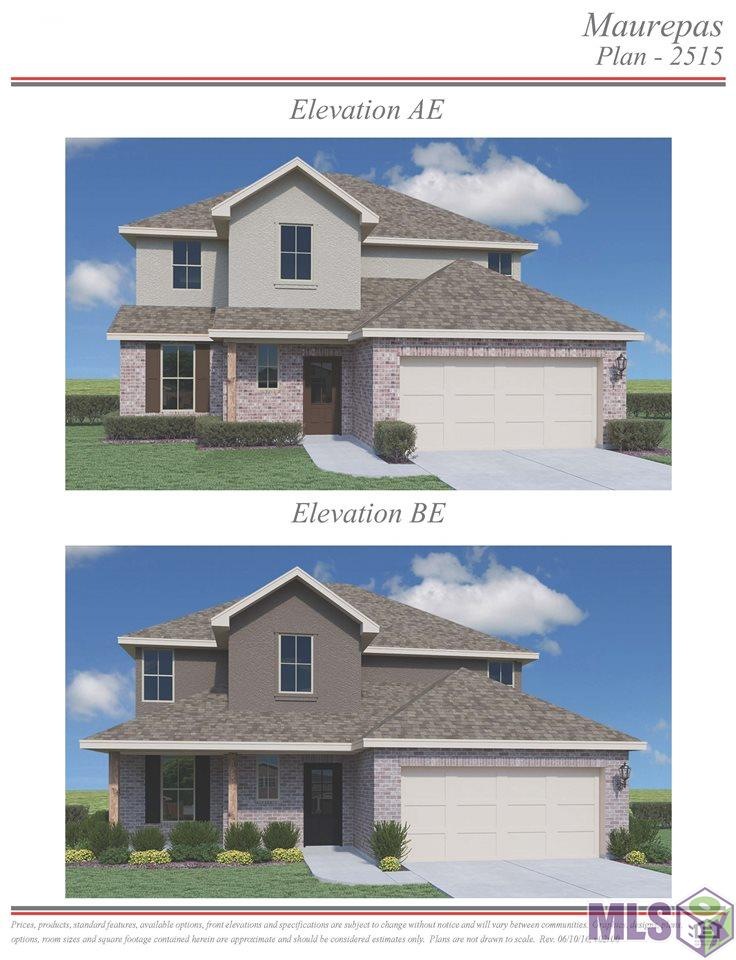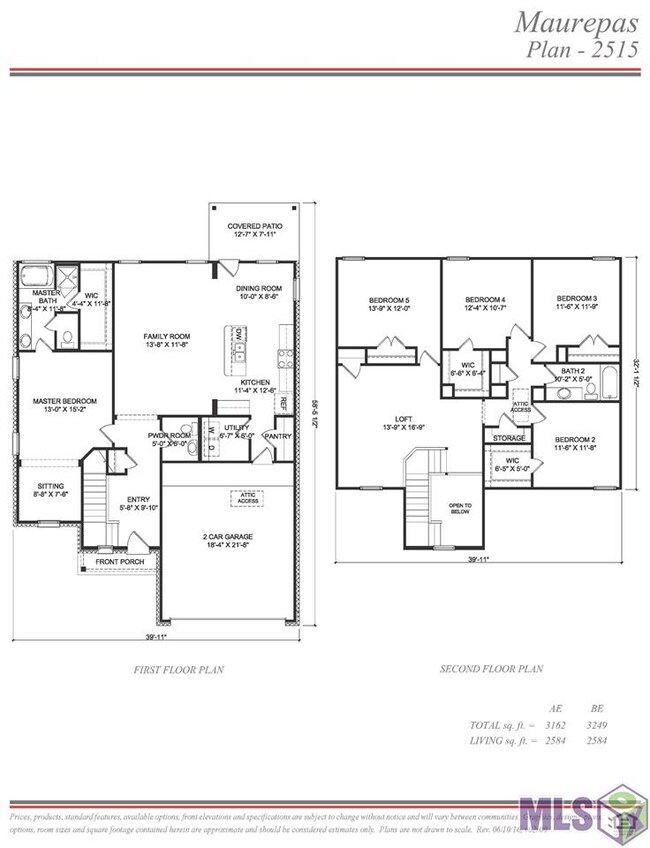
39486 Legacy Lake Dr Gonzales, LA 70737
Estimated Value: $333,000 - $340,000
Highlights
- Recreation Room
- Traditional Architecture
- Home Office
- East Ascension High School Rated A-
- Granite Countertops
- Covered patio or porch
About This Home
As of May 2018You are just a step away from it all at Legacy Oaks, D.R. Horton's Premier Community in Gonzales, LA. Located minutes from Ascension Parish schools, shopping, dining, and entertainment. Beautiful oak trees and serene ponds highlight this fantastic new community. The Maurepas plan is simply beautiful. This home features wood laminate flooring in the living, kitchen and dining rooms, granite counters in the kitchen and baths, stainless appliance package with a gas range and upgraded backsplash in the kitchen. This home features an open floor plan perfect for large families with a 2 car enclosed garage and covered patio.This house will be ready to move in May of 2018
Last Agent to Sell the Property
David Landry Real Estate, LLC License #0912123627 Listed on: 12/27/2017
Home Details
Home Type
- Single Family
Est. Annual Taxes
- $2,631
Year Built
- Built in 2018
Lot Details
- 7,405 Sq Ft Lot
- Lot Dimensions are 45x131x59x134
- Landscaped
- Level Lot
HOA Fees
- $31 Monthly HOA Fees
Home Design
- Traditional Architecture
- Brick Exterior Construction
- Slab Foundation
- Frame Construction
- Architectural Shingle Roof
- Vinyl Siding
- Stucco
Interior Spaces
- 2,584 Sq Ft Home
- 2-Story Property
- Ceiling height of 9 feet or more
- Ceiling Fan
- Entrance Foyer
- Family Room
- Breakfast Room
- Formal Dining Room
- Home Office
- Recreation Room
- Utility Room
- Fire and Smoke Detector
Kitchen
- Gas Oven
- Microwave
- Dishwasher
- Kitchen Island
- Granite Countertops
- Disposal
Flooring
- Carpet
- Laminate
- Ceramic Tile
Bedrooms and Bathrooms
- 5 Bedrooms
- En-Suite Primary Bedroom
Laundry
- Laundry Room
- Electric Dryer Hookup
Parking
- 2 Car Attached Garage
- Garage Door Opener
Outdoor Features
- Covered patio or porch
Utilities
- Central Heating and Cooling System
- Heating System Uses Gas
- Community Sewer or Septic
- Cable TV Available
Community Details
Overview
- Built by D.R. Horton, Inc. - Gulf Coast
Recreation
- Community Playground
- Park
Similar Homes in Gonzales, LA
Home Values in the Area
Average Home Value in this Area
Property History
| Date | Event | Price | Change | Sq Ft Price |
|---|---|---|---|---|
| 05/07/2018 05/07/18 | Sold | -- | -- | -- |
| 01/25/2018 01/25/18 | Pending | -- | -- | -- |
| 12/27/2017 12/27/17 | For Sale | $260,500 | -- | $101 / Sq Ft |
Tax History Compared to Growth
Tax History
| Year | Tax Paid | Tax Assessment Tax Assessment Total Assessment is a certain percentage of the fair market value that is determined by local assessors to be the total taxable value of land and additions on the property. | Land | Improvement |
|---|---|---|---|---|
| 2024 | $2,631 | $25,810 | $4,000 | $21,810 |
| 2023 | $2,407 | $23,560 | $4,000 | $19,560 |
| 2022 | $2,407 | $23,560 | $4,000 | $19,560 |
| 2021 | $2,406 | $23,560 | $4,000 | $19,560 |
| 2020 | $2,420 | $23,560 | $4,000 | $19,560 |
| 2019 | $2,433 | $23,560 | $4,000 | $19,560 |
| 2018 | $153 | $0 | $0 | $0 |
| 2017 | $153 | $0 | $0 | $0 |
Agents Affiliated with this Home
-
David Landry

Seller's Agent in 2018
David Landry
David Landry Real Estate, LLC
(225) 229-9837
4 in this area
275 Total Sales
-
UNREPRESENTED NONLICENSEE
U
Buyer's Agent in 2018
UNREPRESENTED NONLICENSEE
UNREPRESENTED NONLICENSEE
85 in this area
3,037 Total Sales
Map
Source: Greater Baton Rouge Association of REALTORS®
MLS Number: 2017019427
APN: 20037-792
- 11491 Legacy Oaks Ln
- 11420 Legacy Oaks Ln
- 40035 Cornerview Rd
- 39141 Majestic Wood Ave
- 40010 Farm Rd
- 931 N Anita Ave
- 0 N Anita Unit BR2025009176
- 39174 Superior Wood Ave
- 39255 Superior Wood Ave
- 603 S Calvin Ave
- 11147 N Bayou View Dr
- 39384 W Worthey Rd
- 627 W Main St
- 11356 Herman Guedry Rd
- 39238 W Worthy Rd
- 1032 S Sky Ave
- 39070 Pirogue Ave
- 1392 W Amber St
- 1378 W Amber St
- 1340 W Amber St
- 39486 Legacy Lake Dr
- 39480 Legacy Lake Dr
- 39492 Legacy Lake Dr
- 39469 Legacy Lake Dr
- 39461 Legacy Lake Dr
- 39474 Legacy Lake Dr
- 39455 Legacy Lake Dr
- 39498 Legacy Lake Dr
- 39475 Legacy Lake Dr
- 39449 Legacy Lake Dr
- 39468 Legacy Lake Dr
- 39504 Legacy Lake Dr
- 39483 Legacy Lake Dr
- 39443 Legacy Lake Dr
- 39460 Legacy Lake Dr
- 39510 Legacy Lake Dr
- 39489 Legacy Lake Dr
- 39454 Legacy Lake Dr
- 39516 Legacy Lake Dr
- 39437 Legacy Lake Dr

