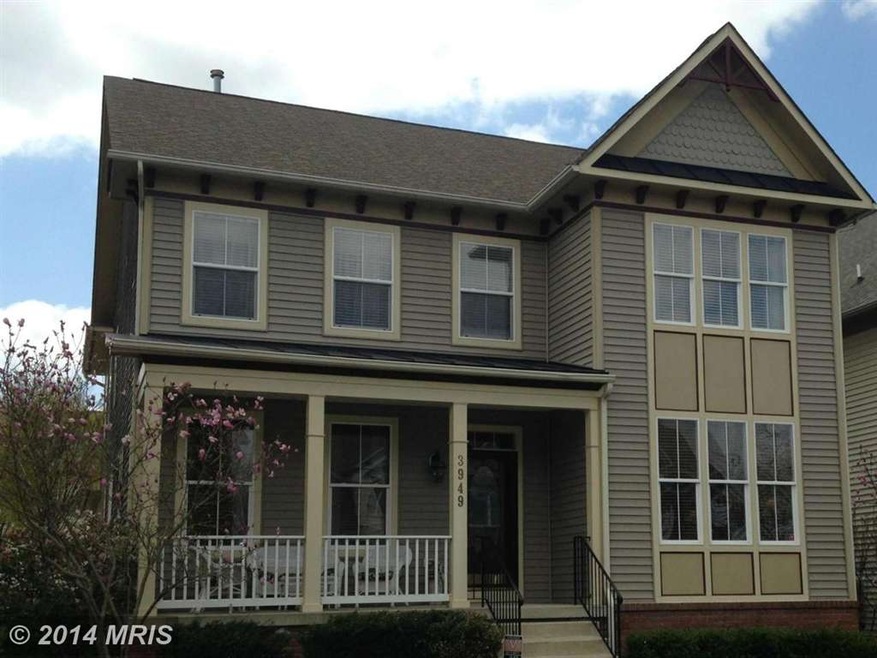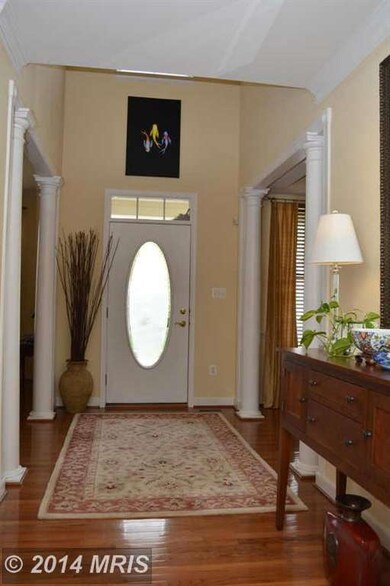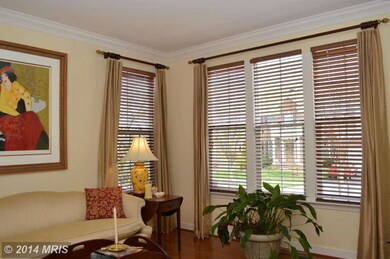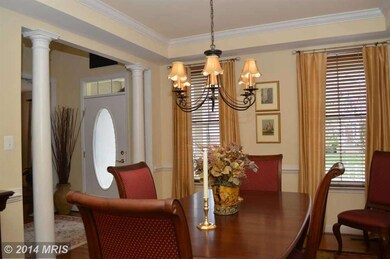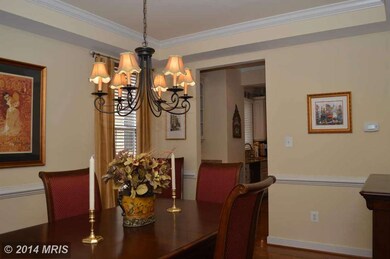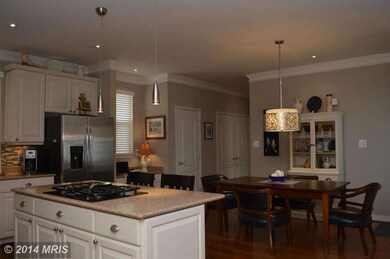
3949 Braveheart Cir Frederick, MD 21704
Villages of Urbana Neighborhood
4
Beds
3.5
Baths
2,972
Sq Ft
4,704
Sq Ft Lot
Highlights
- Gourmet Kitchen
- Open Floorplan
- Two Story Ceilings
- Centerville Elementary Rated A
- Colonial Architecture
- Wood Flooring
About This Home
As of April 2017PRICE REDUCED! Incredible value and fabulous opportunity! Absolutely beautiful & meticulously maintained, this sparking home shows like a model. Spectacular architectural details enhance every room---from the gleaming wood floors to the custom moldings, built-in's, expansive gourmet kitchen w/ stainless appliances , fully finished lower level game/media room, 2+ car garage, charming front porch.
Home Details
Home Type
- Single Family
Est. Annual Taxes
- $4,808
Year Built
- Built in 2005
Lot Details
- 4,704 Sq Ft Lot
- Property is in very good condition
- Property is zoned PUD
HOA Fees
- $126 Monthly HOA Fees
Parking
- 2 Car Attached Garage
Home Design
- Colonial Architecture
- Asphalt Roof
- Vinyl Siding
Interior Spaces
- Property has 3 Levels
- Open Floorplan
- Built-In Features
- Chair Railings
- Crown Molding
- Wainscoting
- Two Story Ceilings
- Ceiling Fan
- Gas Fireplace
- Window Treatments
- Dining Area
- Wood Flooring
- Finished Basement
- Connecting Stairway
Kitchen
- Gourmet Kitchen
- Double Oven
- Down Draft Cooktop
- Extra Refrigerator or Freezer
- Ice Maker
- Dishwasher
- Upgraded Countertops
- Disposal
Bedrooms and Bathrooms
- 4 Bedrooms
- En-Suite Bathroom
- 3.5 Bathrooms
Laundry
- Dryer
- Washer
Utilities
- Forced Air Heating and Cooling System
- Vented Exhaust Fan
- Natural Gas Water Heater
Listing and Financial Details
- Home warranty included in the sale of the property
- Tax Lot 25286
- Assessor Parcel Number 1107237405
Community Details
Overview
- Association fees include trash, pool(s), common area maintenance
- Built by ADVANTAGE HOMES
- Urbana Highlands Subdivision
Recreation
- Tennis Courts
Ownership History
Date
Name
Owned For
Owner Type
Purchase Details
Listed on
Mar 9, 2017
Closed on
Apr 7, 2017
Sold by
Ackerman Todd and Ackerman Lisa
Bought by
Prahl Nicholas and Prahl Mary
Seller's Agent
Kelly Jaeger
RE/MAX Results
Buyer's Agent
Martina Brewbaker
Long & Foster Real Estate, Inc.
List Price
$499,900
Sold Price
$492,500
Premium/Discount to List
-$7,400
-1.48%
Total Days on Market
68
Current Estimated Value
Home Financials for this Owner
Home Financials are based on the most recent Mortgage that was taken out on this home.
Estimated Appreciation
$269,864
Avg. Annual Appreciation
5.54%
Original Mortgage
$292,500
Interest Rate
4.1%
Mortgage Type
New Conventional
Purchase Details
Listed on
Apr 24, 2014
Closed on
Jul 31, 2014
Sold by
Saxon Jerome S and Saxon Carol L
Bought by
Ackerman Todd and Ackerman Lisa
Seller's Agent
Brooke Fox
Charis Realty Group
Buyer's Agent
Kelly Jaeger
RE/MAX Results
List Price
$499,000
Sold Price
$470,000
Premium/Discount to List
-$29,000
-5.81%
Home Financials for this Owner
Home Financials are based on the most recent Mortgage that was taken out on this home.
Avg. Annual Appreciation
1.75%
Original Mortgage
$480,105
Interest Rate
4.09%
Mortgage Type
VA
Purchase Details
Closed on
Jul 28, 2005
Sold by
Advantage Homes Llc
Bought by
Saxon Jerome S and Saxon Carol L
Home Financials for this Owner
Home Financials are based on the most recent Mortgage that was taken out on this home.
Original Mortgage
$150,000
Interest Rate
5.54%
Mortgage Type
New Conventional
Map
Create a Home Valuation Report for This Property
The Home Valuation Report is an in-depth analysis detailing your home's value as well as a comparison with similar homes in the area
Similar Homes in Frederick, MD
Home Values in the Area
Average Home Value in this Area
Purchase History
| Date | Type | Sale Price | Title Company |
|---|---|---|---|
| Deed | $492,500 | Clear Title Llc | |
| Deed | $470,000 | Olde Towne Title Inc | |
| Deed | $578,935 | -- |
Source: Public Records
Mortgage History
| Date | Status | Loan Amount | Loan Type |
|---|---|---|---|
| Open | $276,000 | New Conventional | |
| Closed | $292,500 | New Conventional | |
| Previous Owner | $480,105 | VA | |
| Previous Owner | $260,000 | New Conventional | |
| Previous Owner | $274,000 | Stand Alone Refi Refinance Of Original Loan | |
| Previous Owner | $150,000 | New Conventional | |
| Closed | -- | No Value Available |
Source: Public Records
Property History
| Date | Event | Price | Change | Sq Ft Price |
|---|---|---|---|---|
| 04/07/2017 04/07/17 | Sold | $492,500 | -1.5% | $166 / Sq Ft |
| 03/12/2017 03/12/17 | Pending | -- | -- | -- |
| 03/09/2017 03/09/17 | For Sale | $499,900 | +6.4% | $168 / Sq Ft |
| 07/31/2014 07/31/14 | Sold | $470,000 | -1.7% | $158 / Sq Ft |
| 07/01/2014 07/01/14 | Pending | -- | -- | -- |
| 06/11/2014 06/11/14 | Price Changed | $478,000 | -1.4% | $161 / Sq Ft |
| 06/05/2014 06/05/14 | Price Changed | $485,000 | +1.5% | $163 / Sq Ft |
| 06/05/2014 06/05/14 | Price Changed | $478,000 | -1.4% | $161 / Sq Ft |
| 05/12/2014 05/12/14 | Price Changed | $485,000 | -2.8% | $163 / Sq Ft |
| 04/24/2014 04/24/14 | For Sale | $499,000 | -- | $168 / Sq Ft |
Source: Bright MLS
Tax History
| Year | Tax Paid | Tax Assessment Tax Assessment Total Assessment is a certain percentage of the fair market value that is determined by local assessors to be the total taxable value of land and additions on the property. | Land | Improvement |
|---|---|---|---|---|
| 2024 | $8,532 | $621,400 | $170,000 | $451,400 |
| 2023 | $7,883 | $581,100 | $0 | $0 |
| 2022 | $7,536 | $540,800 | $0 | $0 |
| 2021 | $7,331 | $500,500 | $145,000 | $355,500 |
| 2020 | $7,331 | $489,400 | $0 | $0 |
| 2019 | $7,172 | $478,300 | $0 | $0 |
| 2018 | $7,078 | $467,200 | $108,000 | $359,200 |
| 2017 | $6,782 | $467,200 | $0 | $0 |
| 2016 | $6,012 | $432,467 | $0 | $0 |
| 2015 | $6,012 | $415,100 | $0 | $0 |
| 2014 | $6,012 | $408,867 | $0 | $0 |
Source: Public Records
Source: Bright MLS
MLS Number: 1002958500
APN: 07-237405
Nearby Homes
- 9727 Braidwood Terrace
- 9731 Wyndham Dr
- 9703 Royal Crest Cir
- 9743 Wyndham Dr
- 9654 Atterbury Ln
- Lot 2, Thompson Driv Thompson Dr
- 9404 Brigadoon Way
- 3858 Carriage Hill Dr
- 3612 Carriage Hill Dr Unit 3612
- 9545 Hyde Place
- 3870 Sugarloaf Pkwy
- 3659 Holborn Place
- 3648 Holborn Place
- 4108 Brushfield Dr
- 9322 Penrose St
- 3460 Big Woods Rd
- 9206 Shafers Mill Dr
- 3747 Spicebush Dr
- 3444 Big Woods Rd
- 3701 Spicebush Way
