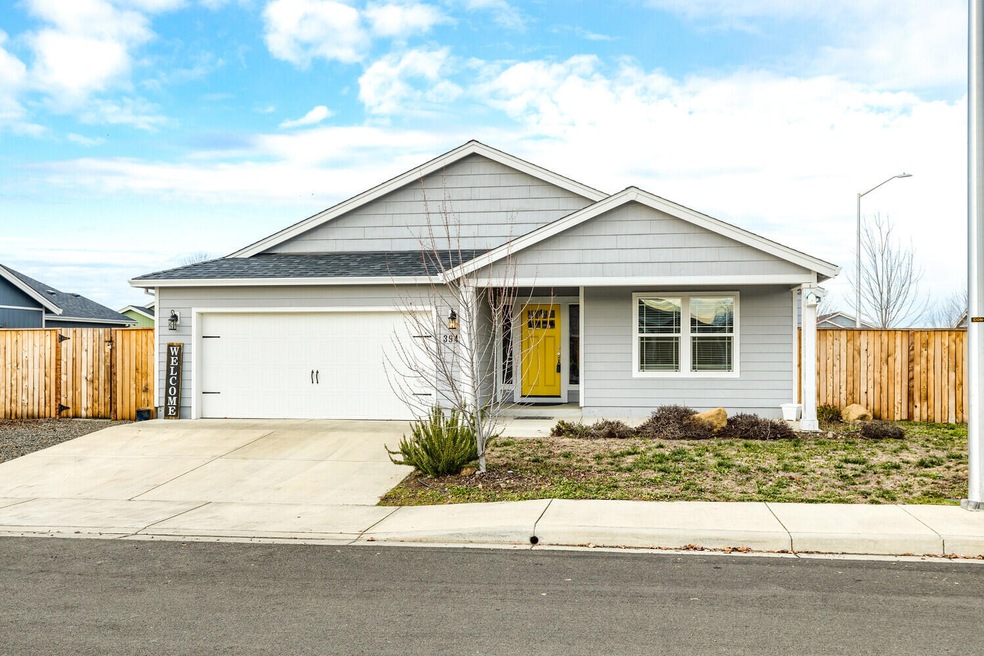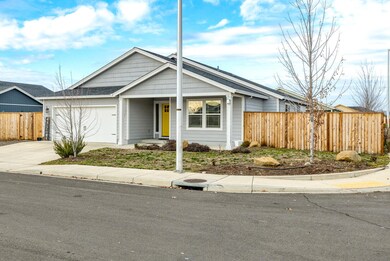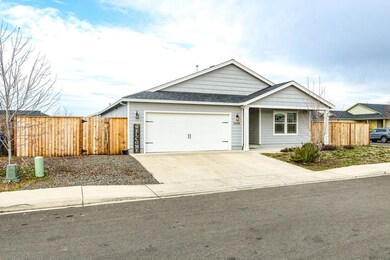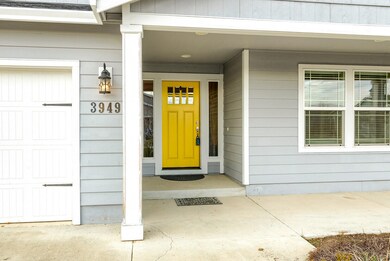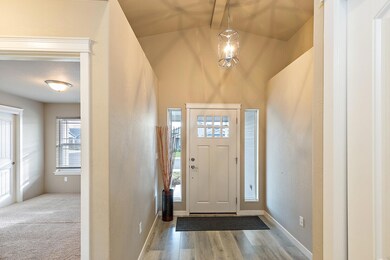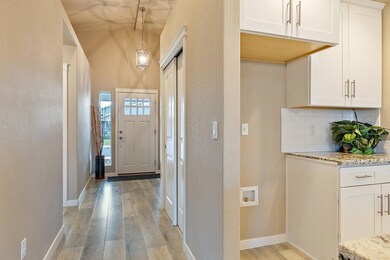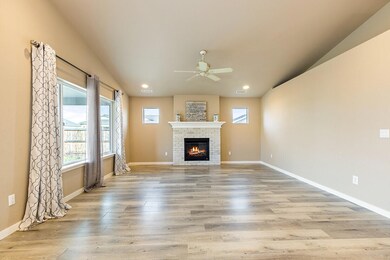
3949 Connor Dr White City, OR 97503
Highlights
- RV Access or Parking
- Vaulted Ceiling
- Engineered Wood Flooring
- Open Floorplan
- Ranch Style House
- Corner Lot
About This Home
As of January 2024Make This Your Home for the Holidays and Beyond! Nestled in a serene neighborhood, close to schools, this charming residence invites you into a warm embrace. The terrific open floor plan places the kitchen at the heart of the home, boasting bright white cabinetry, subway tile backsplash, granite counters and a sizeable walk-in pantry. Seamless flow continues into the dining area and great room, where a vaulted ceiling, gas fireplace, and recessed lighting create a welcoming atmosphere.
The split floor plan offers privacy, with the primary-en-suite situated at the rear of the home. Revel in the luxury of an oversized step-in shower, double vanity, linen closet, and a generously sized walk-in closet. Sitting on a spacious corner lot, the fenced yard beckons with raised garden beds, RV parking, and exceptionally large side yards—ideal for additional RV/toy storage or a gardener's paradise. The covered south-facing patio provides the perfect setting for festive BBQs and summer relaxation
Last Agent to Sell the Property
John L. Scott Medford Brokerage Phone: 541-261-4726 License #200311176

Home Details
Home Type
- Single Family
Est. Annual Taxes
- $3,005
Year Built
- Built in 2017
Lot Details
- 8,276 Sq Ft Lot
- Fenced
- Drip System Landscaping
- Corner Lot
- Level Lot
- Front and Back Yard Sprinklers
- Property is zoned RSFR, RSFR
Parking
- 2 Car Attached Garage
- Garage Door Opener
- Driveway
- On-Street Parking
- RV Access or Parking
Home Design
- Ranch Style House
- Frame Construction
- Composition Roof
- Concrete Perimeter Foundation
Interior Spaces
- 1,605 Sq Ft Home
- Open Floorplan
- Vaulted Ceiling
- Ceiling Fan
- Gas Fireplace
- Vinyl Clad Windows
- Great Room with Fireplace
- Laundry Room
Kitchen
- Eat-In Kitchen
- Breakfast Bar
- Oven
- Range
- Dishwasher
- Kitchen Island
- Granite Countertops
- Disposal
Flooring
- Engineered Wood
- Carpet
- Tile
Bedrooms and Bathrooms
- 3 Bedrooms
- Walk-In Closet
- 2 Full Bathrooms
- Double Vanity
- Bathtub with Shower
Home Security
- Surveillance System
- Carbon Monoxide Detectors
- Fire and Smoke Detector
Utilities
- Cooling Available
- Heat Pump System
Additional Features
- Sprinklers on Timer
- Patio
Community Details
- No Home Owners Association
- Lisk Estates Phase 2 Subdivision
- The community has rules related to covenants, conditions, and restrictions
Listing and Financial Details
- Assessor Parcel Number 11004193
Ownership History
Purchase Details
Home Financials for this Owner
Home Financials are based on the most recent Mortgage that was taken out on this home.Purchase Details
Home Financials for this Owner
Home Financials are based on the most recent Mortgage that was taken out on this home.Purchase Details
Home Financials for this Owner
Home Financials are based on the most recent Mortgage that was taken out on this home.Purchase Details
Home Financials for this Owner
Home Financials are based on the most recent Mortgage that was taken out on this home.Map
Similar Homes in the area
Home Values in the Area
Average Home Value in this Area
Purchase History
| Date | Type | Sale Price | Title Company |
|---|---|---|---|
| Warranty Deed | $375,000 | Ticor Title | |
| Warranty Deed | $301,000 | Ticor Title Company Of Or | |
| Warranty Deed | $254,900 | First American Title | |
| Warranty Deed | $254,900 | First American Title |
Mortgage History
| Date | Status | Loan Amount | Loan Type |
|---|---|---|---|
| Open | $275,000 | New Conventional | |
| Previous Owner | $295,548 | FHA | |
| Previous Owner | $257,474 | New Conventional | |
| Previous Owner | $257,474 | New Conventional |
Property History
| Date | Event | Price | Change | Sq Ft Price |
|---|---|---|---|---|
| 01/05/2024 01/05/24 | Sold | $375,000 | 0.0% | $234 / Sq Ft |
| 12/05/2023 12/05/23 | Pending | -- | -- | -- |
| 11/30/2023 11/30/23 | For Sale | $375,000 | +24.6% | $234 / Sq Ft |
| 07/20/2020 07/20/20 | Sold | $301,000 | +3.8% | $185 / Sq Ft |
| 06/08/2020 06/08/20 | Pending | -- | -- | -- |
| 06/04/2020 06/04/20 | For Sale | $290,000 | -- | $179 / Sq Ft |
Tax History
| Year | Tax Paid | Tax Assessment Tax Assessment Total Assessment is a certain percentage of the fair market value that is determined by local assessors to be the total taxable value of land and additions on the property. | Land | Improvement |
|---|---|---|---|---|
| 2024 | $3,108 | $213,270 | $67,660 | $145,610 |
| 2023 | $3,005 | $207,060 | $65,690 | $141,370 |
| 2022 | $2,859 | $207,060 | $65,690 | $141,370 |
| 2021 | $2,774 | $201,030 | $63,780 | $137,250 |
| 2020 | $2,944 | $195,180 | $61,920 | $133,260 |
| 2019 | $2,899 | $183,990 | $58,370 | $125,620 |
| 2018 | $2,829 | $42,790 | $42,790 | $0 |
| 2017 | $661 | $42,790 | $42,790 | $0 |
Source: Southern Oregon MLS
MLS Number: 220174453
APN: 11004193
- 8387 Kyra Ln
- 0 E Dutton Rd
- 3877 Strawberry Fields
- 3878 Strawberry Fields
- 4423 Avenue E
- 7886 28th St
- 7875 Houston Loop
- 3501 Avenue C Unit SPC 16
- 3501 Avenue C Unit SPC 13
- 7873 Houston Loop
- 8092 Thunderhead Ave
- 7861 Houston Loop
- 7920 Jacqueline Way
- 7845 Phaedra Ln
- 8017 Thunderhead Ave
- 7885 Jacqueline Way
- 7818 Phaedra Ln
- 7866 Jacqueline Way
- 3635 Antelope Rd Unit 27
- 3635 Antelope Rd Unit SPC 16
