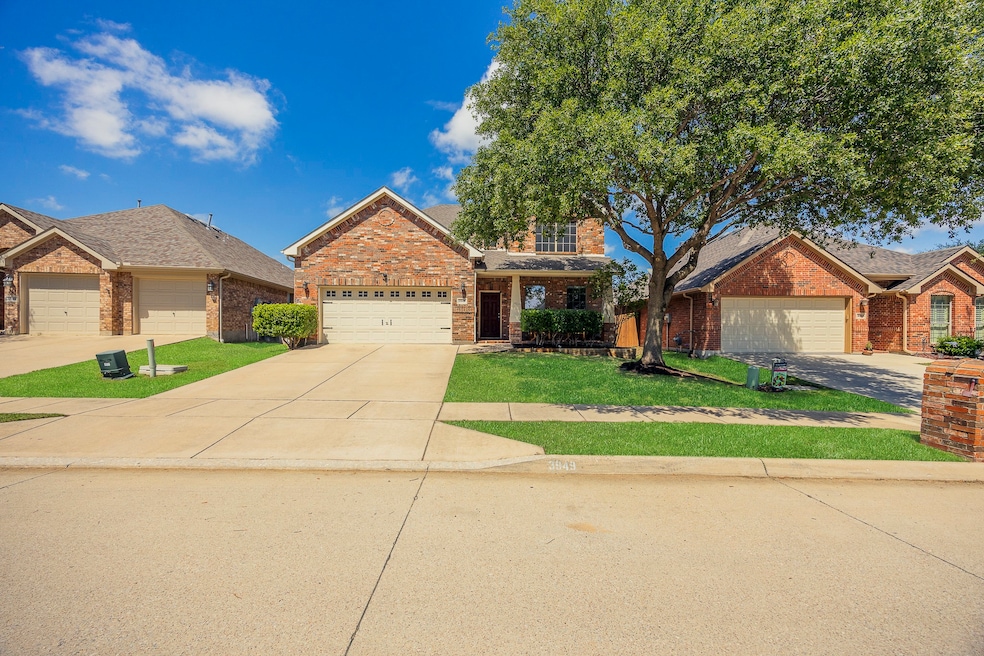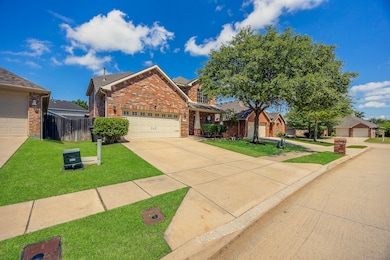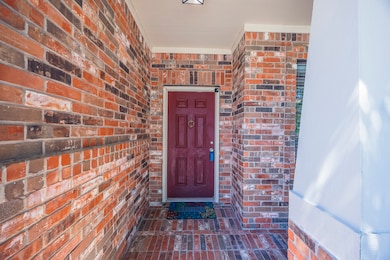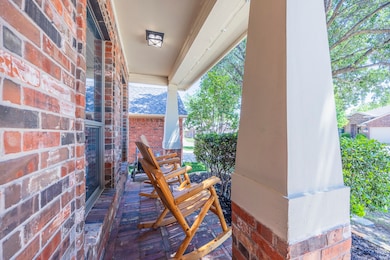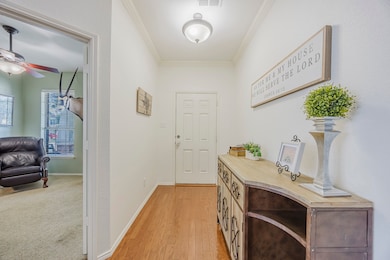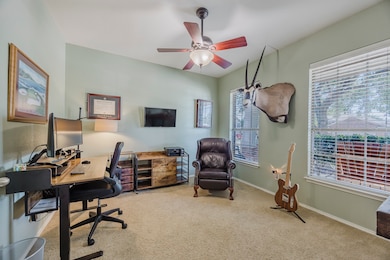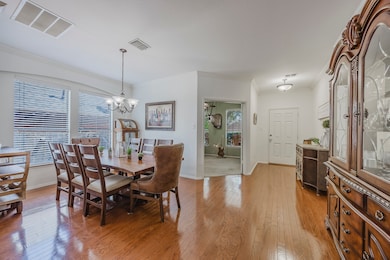
3949 Sunnygate Dr Roanoke, TX 76262
Estimated payment $3,507/month
Highlights
- Open Floorplan
- Dumbwaiter
- Granite Countertops
- Wayne A. Cox Elementary School Rated A
- Craftsman Architecture
- Community Pool
About This Home
Beautifully updated home features 5 spacious bedrooms and 3.5 baths.. Open concept floor plan with a downstairs study. Spacious newly updated kitchen offers granite countertops, custom cabinets, breakfast bar and island great for entertaining. Master suite on first floor with lots of privacy. Master bath completely remodeled 2024 which includes new vanity, mirrors, sinks, fixtures, lights, new flooring and beautiful huge shower with sitting bench and all new glass and a new towel cabinet and oversized closet. All bathrooms have been updated in 2024. New hot water heater 2025. Upstairs boasts a large game room and 4 bedrooms great for KIDDOS. Beautifully landscaped backyard has a screened patio and has been newly stained. New retaining wall added to front yard flower bed. New Smart home thermostat. New govee lights on front and leaf guard 2024. Roof and gutters replaced 2019. Down stairs AC unit replaced 2019. Great neighbors and exceptional schools! Solar panel screens for windows are in the garage!!!
Listing Agent
Century 21 Mike Bowman, Inc. Brokerage Phone: 817-354-7653 License #0628243 Listed on: 05/01/2025

Home Details
Home Type
- Single Family
Est. Annual Taxes
- $6,320
Year Built
- Built in 2008
Lot Details
- 5,793 Sq Ft Lot
- Wood Fence
- Landscaped
- Interior Lot
- Sprinkler System
- Few Trees
HOA Fees
- $44 Monthly HOA Fees
Parking
- 2 Car Attached Garage
- Inside Entrance
- Parking Accessed On Kitchen Level
- Front Facing Garage
Home Design
- Craftsman Architecture
- Traditional Architecture
- Brick Exterior Construction
- Slab Foundation
- Composition Roof
Interior Spaces
- 3,096 Sq Ft Home
- 2-Story Property
- Open Floorplan
- Ceiling Fan
- Wood Burning Fireplace
- Fireplace With Gas Starter
- Fireplace Features Masonry
- Living Room with Fireplace
Kitchen
- Dumbwaiter
- Gas Oven or Range
- Gas Range
- <<microwave>>
- Ice Maker
- Dishwasher
- Kitchen Island
- Granite Countertops
- Disposal
Flooring
- Carpet
- Ceramic Tile
Bedrooms and Bathrooms
- 5 Bedrooms
- Walk-In Closet
Home Security
- Home Security System
- Carbon Monoxide Detectors
- Fire and Smoke Detector
Outdoor Features
- Enclosed patio or porch
- Exterior Lighting
- Rain Gutters
Schools
- Wayne A Cox Elementary School
- Northwest High School
Utilities
- Central Air
- Heating System Uses Natural Gas
- Underground Utilities
- Gas Water Heater
- High Speed Internet
- Cable TV Available
Listing and Financial Details
- Legal Lot and Block 77 / 1
- Assessor Parcel Number R284687
Community Details
Overview
- Association fees include management, ground maintenance
- Cma Management Association
- Chadwick Farms Add Subdivision
Recreation
- Community Playground
- Community Pool
Map
Home Values in the Area
Average Home Value in this Area
Tax History
| Year | Tax Paid | Tax Assessment Tax Assessment Total Assessment is a certain percentage of the fair market value that is determined by local assessors to be the total taxable value of land and additions on the property. | Land | Improvement |
|---|---|---|---|---|
| 2024 | $6,320 | $484,000 | $98,294 | $385,706 |
| 2023 | $7,975 | $499,263 | $98,294 | $400,969 |
| 2022 | $8,204 | $372,141 | $75,166 | $324,834 |
| 2021 | $8,251 | $338,310 | $54,929 | $283,381 |
| 2020 | $7,753 | $324,000 | $54,929 | $269,071 |
| 2019 | $7,627 | $305,000 | $54,929 | $250,071 |
| 2018 | $7,522 | $297,000 | $54,929 | $242,071 |
| 2017 | $7,354 | $290,000 | $54,929 | $235,071 |
| 2016 | $6,695 | $264,000 | $46,256 | $239,744 |
| 2015 | $4,376 | $240,000 | $46,256 | $193,744 |
| 2013 | -- | $204,480 | $46,256 | $158,224 |
Property History
| Date | Event | Price | Change | Sq Ft Price |
|---|---|---|---|---|
| 06/17/2025 06/17/25 | Price Changed | $530,000 | -3.5% | $171 / Sq Ft |
| 05/28/2025 05/28/25 | Price Changed | $549,000 | -2.0% | $177 / Sq Ft |
| 05/19/2025 05/19/25 | Price Changed | $560,000 | -2.6% | $181 / Sq Ft |
| 05/15/2025 05/15/25 | For Sale | $575,000 | +22.4% | $186 / Sq Ft |
| 06/03/2022 06/03/22 | Sold | -- | -- | -- |
| 05/05/2022 05/05/22 | Pending | -- | -- | -- |
| 04/25/2022 04/25/22 | For Sale | $469,900 | -- | $152 / Sq Ft |
Purchase History
| Date | Type | Sale Price | Title Company |
|---|---|---|---|
| Deed | $335,000 | None Listed On Document | |
| Vendors Lien | -- | Fnt |
Mortgage History
| Date | Status | Loan Amount | Loan Type |
|---|---|---|---|
| Open | $335,000 | New Conventional | |
| Previous Owner | $236,000 | Stand Alone First | |
| Previous Owner | $181,649 | FHA | |
| Previous Owner | $138,200 | New Conventional |
Similar Homes in Roanoke, TX
Source: North Texas Real Estate Information Systems (NTREIS)
MLS Number: 20922402
APN: R284687
- 3917 Yarberry Ct
- 15536 Adlong Dr
- 4013 Burwood Dr
- 15620 Wild Cherry Ln
- 15517 Adlong Dr
- 4028 Burwood Dr
- 4005 Dellman Dr
- 15646 Gatehouse Dr
- 15664 Wild Cherry Ln
- 15669 Wild Cherry Ln
- 15428 Adlong Dr
- 15636 Wheelhorse Trail
- 4113 Burwood Dr
- 3909 Shrike Trail
- 3833 Denridge Ln
- 3820 Denridge Ln
- 4028 Shrike Trail
- 3805 Denridge Ln
- 15705 Ringdove Ct
- 4419 Cirrus Ln
- 15641 Landing Creek Ln
- 15617 Gatehouse Dr
- 15632 Gatehouse Dr
- 15516 Mayflower Trail
- 15704 Ringdove Ct
- 3952 Ringdove Way
- 15101 Litsey Creek Dr
- 13900 Chadwick Pkwy
- 3212 Rustic Creek Dr
- 15152 Wild Duck Way
- 5001 State Highway 114
- 4568 Lakeside Hollow St
- 4700 Texas 114
- 3650 Outlet Blvd
- 15733 Golf View Dr
- 15848 Championship Pkwy
- 14636 Martin Creek Cove
- 15901 Championship Pkwy
- 2808 Cedar Ridge Ln
- 15841 Oak Pointe Dr
