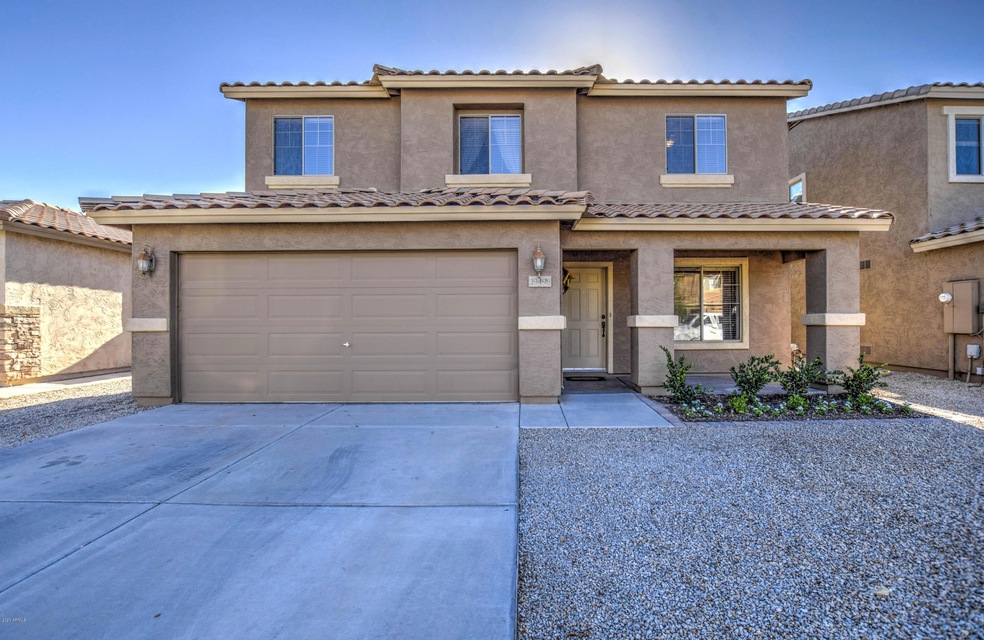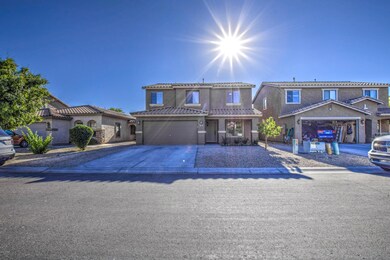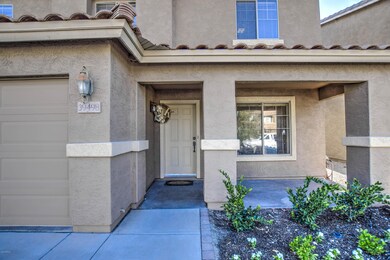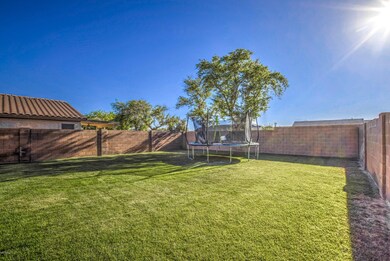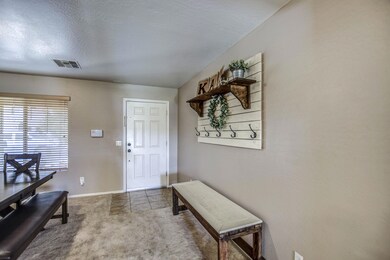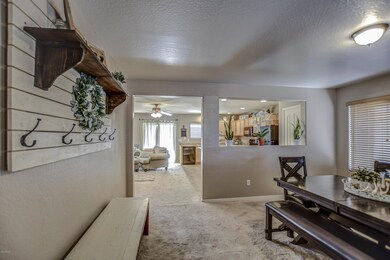
39498 N Dusty Dr San Tan Valley, AZ 85140
Highlights
- Covered patio or porch
- Dual Vanity Sinks in Primary Bathroom
- Community Playground
- 2 Car Direct Access Garage
- Breakfast Bar
- 2-minute walk to Anastasia Park
About This Home
As of July 2020Light, bright and airy, freshly painted Shea quality built home is waiting for you! Move in ready home has a huge GREAT ROOM and island kitchen with maple cabinets PLUS bonus living space, Half bath and laundry on first level. Upstairs there is a spacious LOFT, 3 large bedrooms and 2 full baths. Master suite has attached bath with dual sinks and separate tub and shower plus walk-in closet. All appliances are included. Fans throughout. Large grassy yard and covered patio to enjoy the outdoors. Great location near the elementary school and community park. Located in sought after J O Combs school district and near Happy Valley and ALA charter schools.
Last Agent to Sell the Property
Bliss Realty & Investments License #SA634521000 Listed on: 05/28/2020

Home Details
Home Type
- Single Family
Est. Annual Taxes
- $1,426
Year Built
- Built in 2005
Lot Details
- 5,163 Sq Ft Lot
- Desert faces the front of the property
- Block Wall Fence
- Front and Back Yard Sprinklers
- Grass Covered Lot
HOA Fees
- $50 Monthly HOA Fees
Parking
- 2 Car Direct Access Garage
- Garage Door Opener
Home Design
- Wood Frame Construction
- Tile Roof
- Stucco
Interior Spaces
- 1,975 Sq Ft Home
- 2-Story Property
- Ceiling Fan
Kitchen
- Breakfast Bar
- <<builtInMicrowave>>
- Kitchen Island
Flooring
- Carpet
- Tile
Bedrooms and Bathrooms
- 3 Bedrooms
- Primary Bathroom is a Full Bathroom
- 2.5 Bathrooms
- Dual Vanity Sinks in Primary Bathroom
- Bathtub With Separate Shower Stall
Outdoor Features
- Covered patio or porch
Schools
- Jack Harmon Elementary School
- J. O. Combs Middle School
- Combs High School
Utilities
- Central Air
- Heating System Uses Natural Gas
Listing and Financial Details
- Tax Lot 139
- Assessor Parcel Number 109-28-757
Community Details
Overview
- Association fees include ground maintenance
- Aam Llc Association, Phone Number (602) 957-9191
- Built by Shea Home
- Pecan Creek North Subdivision
Recreation
- Community Playground
- Bike Trail
Ownership History
Purchase Details
Home Financials for this Owner
Home Financials are based on the most recent Mortgage that was taken out on this home.Purchase Details
Home Financials for this Owner
Home Financials are based on the most recent Mortgage that was taken out on this home.Purchase Details
Home Financials for this Owner
Home Financials are based on the most recent Mortgage that was taken out on this home.Purchase Details
Home Financials for this Owner
Home Financials are based on the most recent Mortgage that was taken out on this home.Similar Homes in the area
Home Values in the Area
Average Home Value in this Area
Purchase History
| Date | Type | Sale Price | Title Company |
|---|---|---|---|
| Warranty Deed | $250,000 | Security Title Agency Inc | |
| Warranty Deed | $179,900 | Security Title Agency Inc | |
| Warranty Deed | $189,613 | First American Title Ins Co | |
| Warranty Deed | -- | First American Title Ins Co | |
| Interfamily Deed Transfer | -- | First American Title Ins Co |
Mortgage History
| Date | Status | Loan Amount | Loan Type |
|---|---|---|---|
| Open | $239,989 | FHA | |
| Closed | $239,580 | FHA | |
| Closed | $239,580 | FHA | |
| Previous Owner | $172,000 | New Conventional | |
| Previous Owner | $172,000 | New Conventional | |
| Previous Owner | $174,503 | New Conventional | |
| Previous Owner | $151,650 | Adjustable Rate Mortgage/ARM |
Property History
| Date | Event | Price | Change | Sq Ft Price |
|---|---|---|---|---|
| 07/15/2020 07/15/20 | Sold | $250,000 | -3.8% | $127 / Sq Ft |
| 06/01/2020 06/01/20 | Pending | -- | -- | -- |
| 05/28/2020 05/28/20 | For Sale | $259,900 | +44.5% | $132 / Sq Ft |
| 12/15/2016 12/15/16 | Sold | $179,900 | 0.0% | $91 / Sq Ft |
| 11/09/2016 11/09/16 | Pending | -- | -- | -- |
| 10/20/2016 10/20/16 | For Sale | $179,900 | -- | $91 / Sq Ft |
Tax History Compared to Growth
Tax History
| Year | Tax Paid | Tax Assessment Tax Assessment Total Assessment is a certain percentage of the fair market value that is determined by local assessors to be the total taxable value of land and additions on the property. | Land | Improvement |
|---|---|---|---|---|
| 2025 | $1,229 | $27,640 | -- | -- |
| 2024 | $1,234 | $31,318 | -- | -- |
| 2023 | $1,236 | $25,852 | $4,140 | $21,712 |
| 2022 | $1,234 | $17,446 | $2,588 | $14,858 |
| 2021 | $1,268 | $15,343 | $0 | $0 |
| 2020 | $1,259 | $15,259 | $0 | $0 |
| 2019 | $1,426 | $13,720 | $0 | $0 |
| 2018 | $1,210 | $12,785 | $0 | $0 |
| 2017 | $1,287 | $12,926 | $0 | $0 |
| 2016 | $1,175 | $12,259 | $1,800 | $10,459 |
| 2014 | $1,221 | $8,782 | $1,000 | $7,782 |
Agents Affiliated with this Home
-
Robin Drew

Seller's Agent in 2020
Robin Drew
Bliss Realty & Investments
(480) 256-2868
32 in this area
261 Total Sales
-
Roy Padilla
R
Buyer's Agent in 2020
Roy Padilla
My Home Group Real Estate
(602) 369-0935
16 Total Sales
-
S
Buyer's Agent in 2016
Steven Drew
Southwest Mountain Realty, LLC
Map
Source: Arizona Regional Multiple Listing Service (ARMLS)
MLS Number: 6083491
APN: 109-28-757
- 1196 E Maddison St
- 1753 E Maddison Cir
- 39605 N Zampino St
- 1399 E Santa Fiore St
- 1193 E Heather Dr
- 970 E Christopher St
- 1145 E Harold Dr
- 39877 N Kenworthy Rd
- 826 E Bradstock Way
- 937 E Nardini St
- 1098 E Nardini St
- 763 E Maddison St
- 815 E Tucci St
- 728 E Payton St
- 38771 N Dena Dr
- 1435 E Debbie Dr
- 40047 N Cassara Dr
- 40142 N Costa Del Sol Dr
- 726 E Heather Dr
- 710 E Heather Dr
