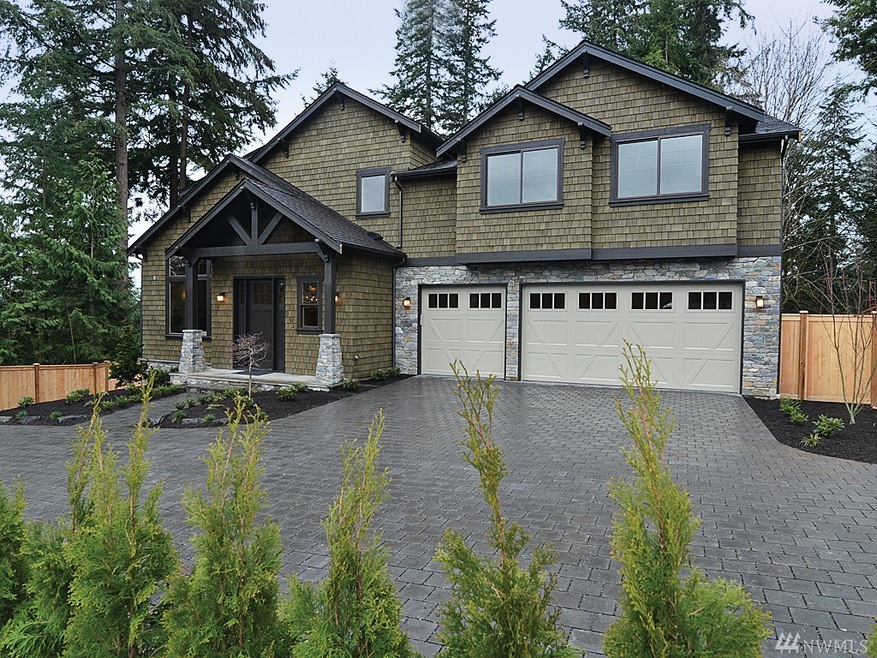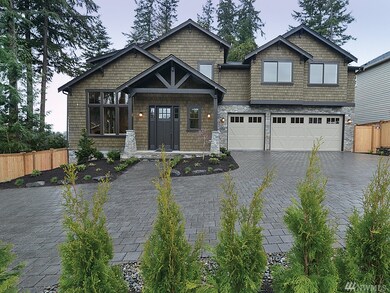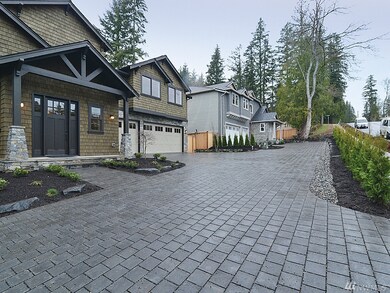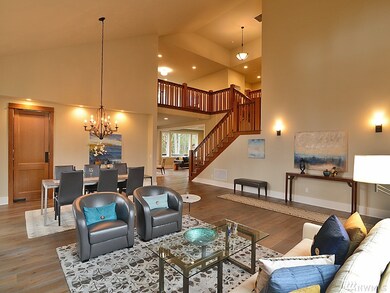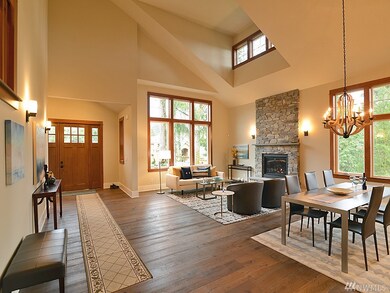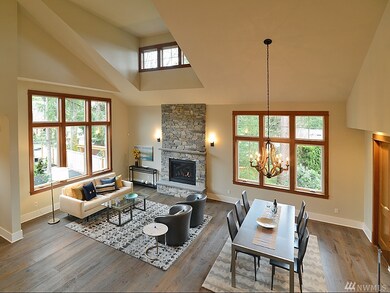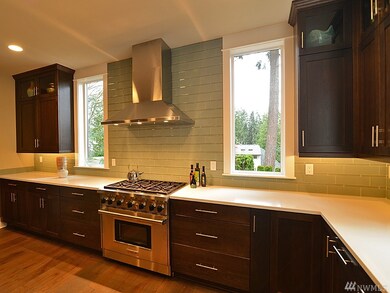
$2,295,000
- 5 Beds
- 3 Baths
- 4,030 Sq Ft
- 410 214th Ave SE
- Sammamish, WA
Beautiful Chaffey model home! Grand entry, high ceilings, archways, millwork & elegant staircase with Juliet balcony. Light streams in from the large windows, most overlooking the private backyard. Enjoy birds, sunshine, barb-q's & play in privacy. New roof 2025, refinished hardwoods, dual zoned heating & cooling system. Main floor features a large guest bedroom with walk-in closet, coffee bar &
Dan Tabit Keller Williams Rlty Bellevue
