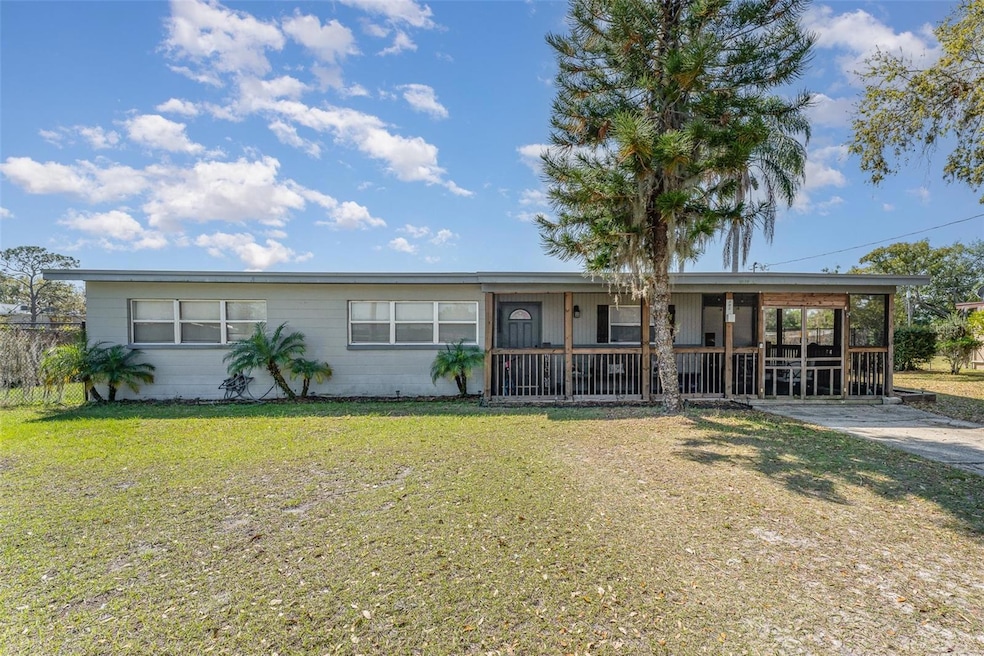
395 Bearcreek Dr Bartow, FL 33830
Gordon Heights NeighborhoodEstimated payment $1,806/month
Highlights
- Above Ground Pool
- Sun or Florida Room
- No HOA
- Bartow Senior High School Rated A-
- Stone Countertops
- Covered patio or porch
About This Home
Welcome to 395 Bearcreek Dr — a well-cared-for 4-bedroom, 2-bath home offering 1,786 sq. ft. of inviting living space in the heart of Bartow, Florida. Originally built in 1956, this residence beautifully blends mid-century charm with thoughtful modern updates. Set on a spacious 11,909 sq. ft. lot in the quiet Richland Manor subdivision, the home is designed for both everyday comfort and relaxed outdoor living. Enjoy warm Florida days in your above-ground pool, unwind year-round in the screened-in porch, or make use of the backyard shed for added storage and flexibility. Built with durable masonry construction, the home also features a convenient carport and a classic layout that adapts easily to today’s lifestyles. Located just minutes from local shops, dining, schools, and major roadways, 395 Bearcreek Dr offers timeless character, space to grow, and a location that truly delivers. Schedule your private tour today and discover the charm of this Bartow gem.
Listing Agent
MARK SPAIN REAL ESTATE Brokerage Phone: 855-299-7653 License #3617870 Listed on: 03/02/2025

Home Details
Home Type
- Single Family
Est. Annual Taxes
- $2,464
Year Built
- Built in 1956
Lot Details
- 0.27 Acre Lot
- Lot Dimensions are 100x119
- East Facing Home
- Fenced
- Landscaped with Trees
- Property is zoned R-1A
Home Design
- Shingle Roof
- Block Exterior
- Concrete Perimeter Foundation
Interior Spaces
- 1,786 Sq Ft Home
- 1-Story Property
- Ceiling Fan
- Combination Dining and Living Room
- Sun or Florida Room
- Storage Room
- Inside Utility
Kitchen
- Range
- Recirculated Exhaust Fan
- Microwave
- Dishwasher
- Stone Countertops
- Disposal
Flooring
- Tile
- Luxury Vinyl Tile
Bedrooms and Bathrooms
- 4 Bedrooms
- Walk-In Closet
- 2 Full Bathrooms
Laundry
- Laundry in unit
- Dryer
- Washer
Parking
- 2 Carport Spaces
- 2 Parking Garage Spaces
- Ground Level Parking
- Driveway
Outdoor Features
- Above Ground Pool
- Covered patio or porch
- Outdoor Storage
Schools
- Bartow Elementary Academy
- Union Academy Magnet Middle School
- Bartow High School
Utilities
- Central Heating and Cooling System
- Electric Water Heater
- High Speed Internet
Community Details
- No Home Owners Association
- Richland Manor Subdivision
Listing and Financial Details
- Visit Down Payment Resource Website
- Legal Lot and Block 9 / D
- Assessor Parcel Number 25-30-06-385600-004090
Map
Home Values in the Area
Average Home Value in this Area
Tax History
| Year | Tax Paid | Tax Assessment Tax Assessment Total Assessment is a certain percentage of the fair market value that is determined by local assessors to be the total taxable value of land and additions on the property. | Land | Improvement |
|---|---|---|---|---|
| 2023 | $2,313 | $152,249 | $0 | $0 |
| 2022 | $2,007 | $147,815 | $0 | $0 |
| 2021 | $1,883 | $143,510 | $17,500 | $126,010 |
| 2020 | $1,698 | $132,520 | $16,500 | $116,020 |
| 2018 | $1,457 | $103,770 | $15,500 | $88,270 |
| 2017 | $1,320 | $58,900 | $0 | $0 |
| 2016 | $1,193 | $53,545 | $0 | $0 |
| 2015 | $1,094 | $48,677 | $0 | $0 |
| 2014 | $990 | $44,252 | $0 | $0 |
Property History
| Date | Event | Price | Change | Sq Ft Price |
|---|---|---|---|---|
| 07/29/2025 07/29/25 | Pending | -- | -- | -- |
| 07/17/2025 07/17/25 | Price Changed | $289,900 | -3.4% | $162 / Sq Ft |
| 06/30/2025 06/30/25 | Price Changed | $300,000 | -3.2% | $168 / Sq Ft |
| 06/17/2025 06/17/25 | Price Changed | $310,000 | -2.8% | $174 / Sq Ft |
| 03/19/2025 03/19/25 | Price Changed | $319,000 | -3.0% | $179 / Sq Ft |
| 03/02/2025 03/02/25 | For Sale | $329,000 | +75.9% | $184 / Sq Ft |
| 12/22/2020 12/22/20 | Sold | $187,000 | +3.9% | $105 / Sq Ft |
| 11/12/2020 11/12/20 | Pending | -- | -- | -- |
| 10/27/2020 10/27/20 | For Sale | $180,000 | -- | $101 / Sq Ft |
Purchase History
| Date | Type | Sale Price | Title Company |
|---|---|---|---|
| Warranty Deed | $187,000 | Florida Professional Ttl Inc | |
| Interfamily Deed Transfer | -- | Integrity First Title | |
| Deed | $30,000 | -- |
Mortgage History
| Date | Status | Loan Amount | Loan Type |
|---|---|---|---|
| Open | $193,732 | VA | |
| Previous Owner | $40,000 | New Conventional |
Similar Homes in Bartow, FL
Source: Stellar MLS
MLS Number: O6283498
APN: 25-30-06-385600-004090
- 415 Manor Dr
- 455 Manor Dr
- 640 Forrest Dr
- 1650 N Tate Ave
- 475 W Ethelene St
- 760 Bearcreek Dr
- 1120 Ivy Ln
- 955 Bearcreek Dr
- 640 Waldon Ave
- 533 Waldon Ave
- 991 Polk St
- 1160 Austin St
- 0 N Maple Ave
- 2405 E State Rd Unit 50
- 2405 E State Rd Unit 25
- 690 E Church St
- 2622 Olive Ln
- 2618 Olive Ln
- 1510 Rosa Ct
- 1600 Alma Ct






