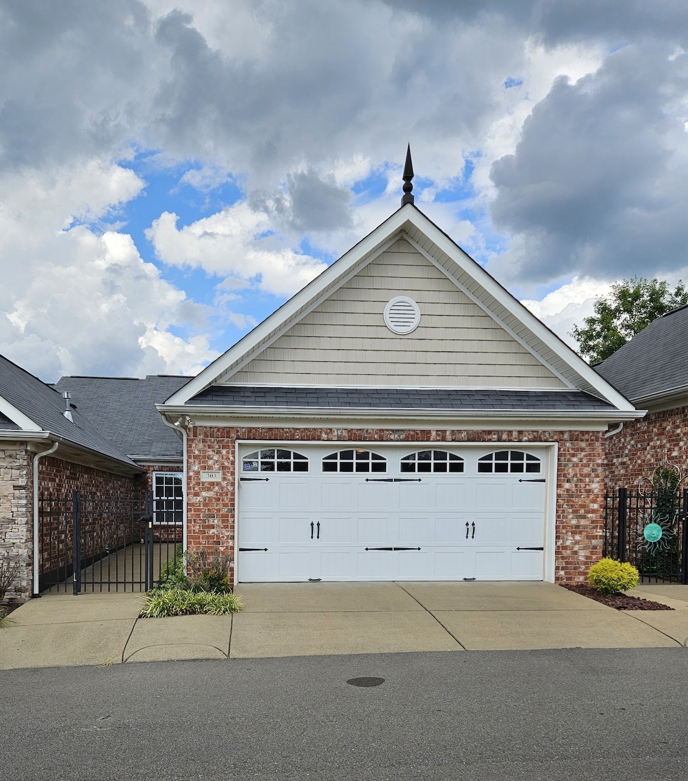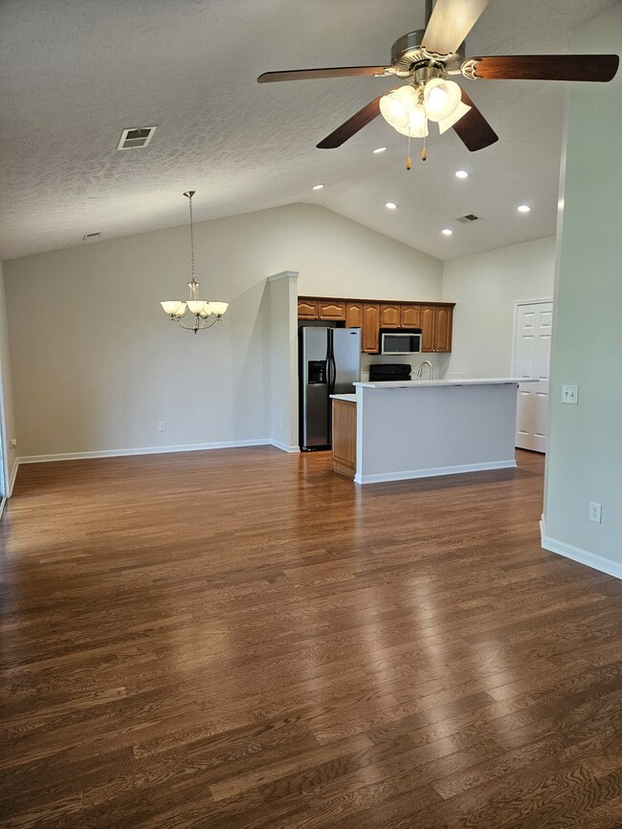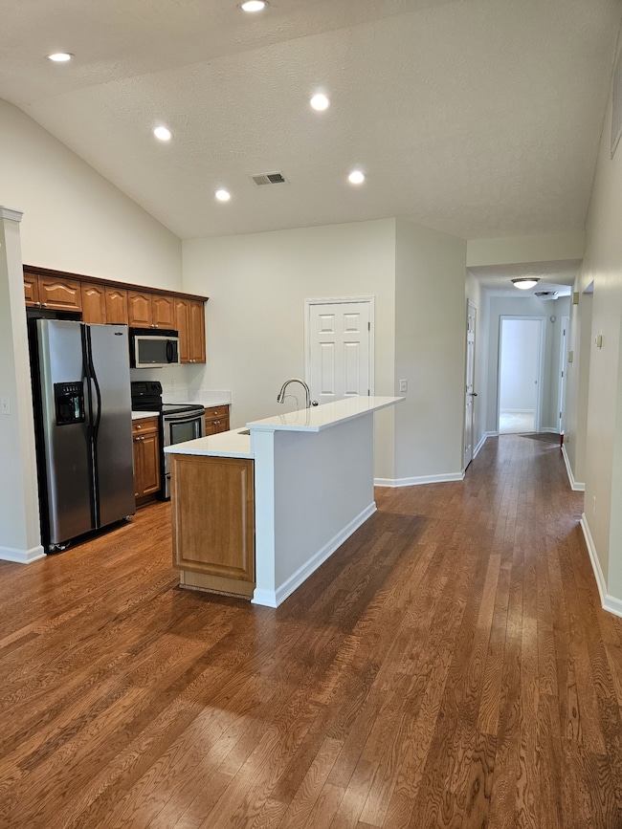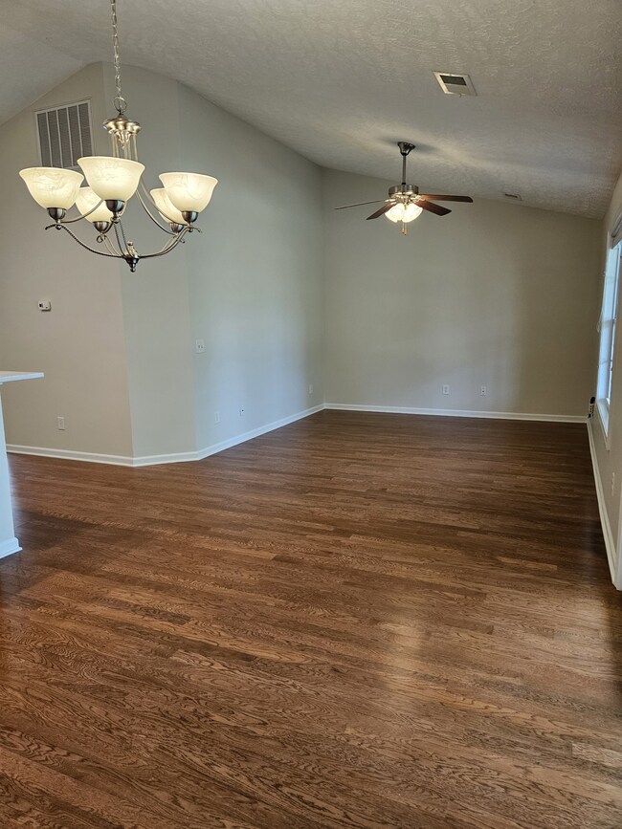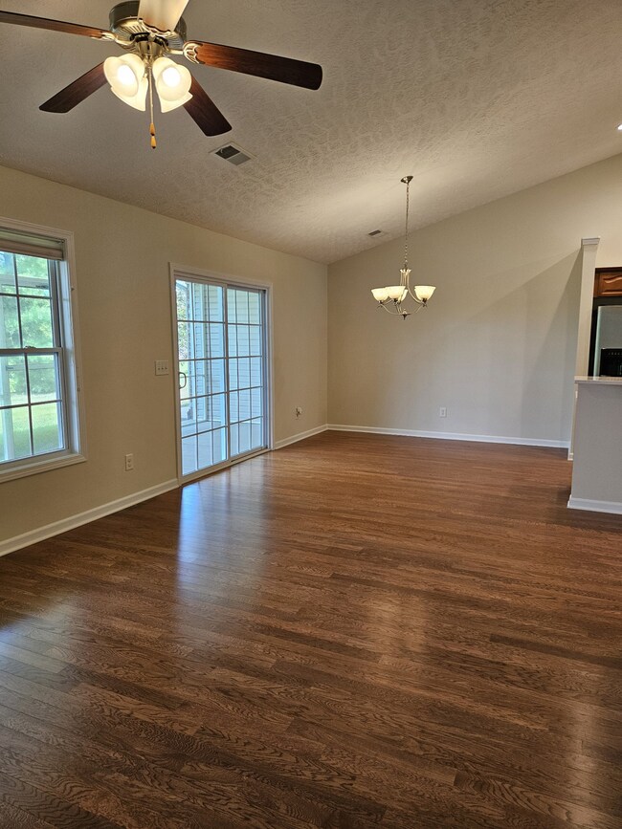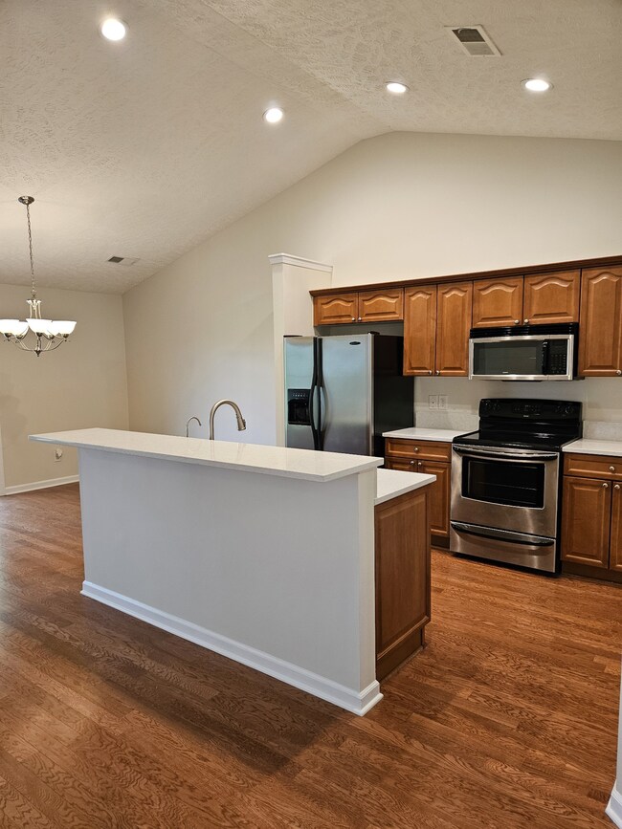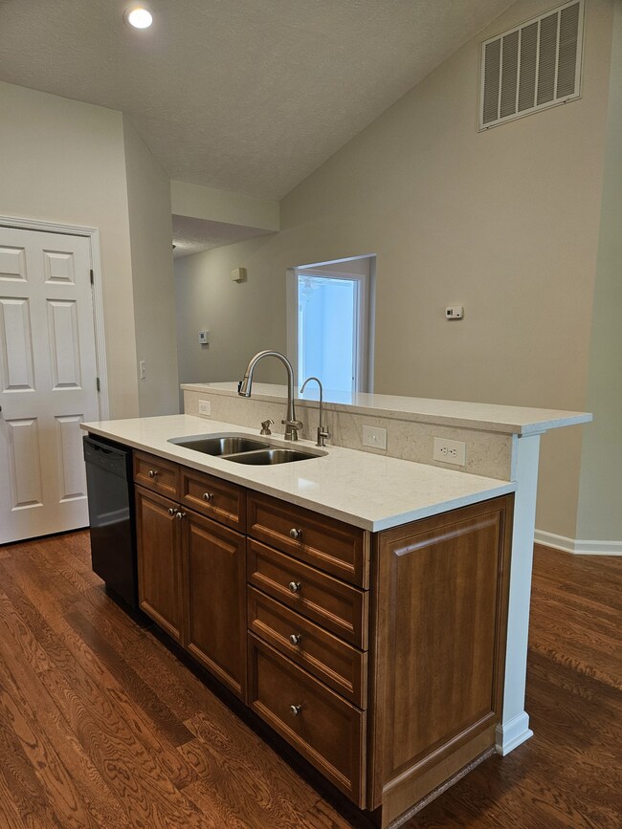
395 Devon Chase Hill Unit 303 Gallatin, TN 37066
Highlights
- Fitness Center
- Clubhouse
- Community Pool
- Senior Community
- Wood Flooring
- Porch
About This Home
As of December 2024Rare, renovated unit in Lenox Place, with large private rear screened-in patio that looks out over private common area. Bring your best fur friend and enjoy your morning coffee in your private oasis! There is also a covered patio area in the front courtyard entry and a 2 car garage. Unit has new paint, new carpet and updated kitchen and bathrooms. Primary suite features a large bathroom with double sinks, walkin closet and separate tub and shower. This 55+ community is conveniently located close to Old Hickory Lake, shopping, restaurants and other amenities. Lenox Place offers a community pool, clubhouse and workout room. Unit is conveniently located across from the clubhouse and pool, and just a short walk to the mailbox! This one has it all, and new roofs are being installed!!
Townhouse Details
Home Type
- Townhome
Est. Annual Taxes
- $1,642
Year Built
- Built in 2007
HOA Fees
- $280 Monthly HOA Fees
Parking
- 2 Car Attached Garage
Home Design
- Brick Exterior Construction
- Slab Foundation
- Vinyl Siding
Interior Spaces
- 1,288 Sq Ft Home
- Property has 1 Level
- Ceiling Fan
- Home Security System
Kitchen
- Microwave
- Ice Maker
- Dishwasher
- Disposal
Flooring
- Wood
- Carpet
- Tile
Bedrooms and Bathrooms
- 2 Main Level Bedrooms
- Walk-In Closet
- 2 Full Bathrooms
Outdoor Features
- Screened Patio
- Porch
Schools
- Guild Elementary School
- Rucker Stewart Middle School
- Gallatin Senior High School
Utilities
- Cooling Available
- Central Heating
- Water Filtration System
Listing and Financial Details
- Assessor Parcel Number 135B C 00100C027
Community Details
Overview
- Senior Community
- Association fees include exterior maintenance, ground maintenance, recreation facilities, water
- Lenox Place Subdivision
Amenities
- Clubhouse
Recreation
- Fitness Center
- Community Pool
Ownership History
Purchase Details
Home Financials for this Owner
Home Financials are based on the most recent Mortgage that was taken out on this home.Purchase Details
Map
Similar Homes in Gallatin, TN
Home Values in the Area
Average Home Value in this Area
Purchase History
| Date | Type | Sale Price | Title Company |
|---|---|---|---|
| Warranty Deed | $290,000 | Wagon Wheel Title | |
| Warranty Deed | $290,000 | Wagon Wheel Title | |
| Warranty Deed | $259,825 | Wagon Wheel Title |
Mortgage History
| Date | Status | Loan Amount | Loan Type |
|---|---|---|---|
| Open | $217,500 | New Conventional | |
| Closed | $217,500 | New Conventional |
Property History
| Date | Event | Price | Change | Sq Ft Price |
|---|---|---|---|---|
| 12/26/2024 12/26/24 | Sold | $290,000 | -4.9% | $225 / Sq Ft |
| 11/30/2024 11/30/24 | Pending | -- | -- | -- |
| 11/16/2024 11/16/24 | Price Changed | $305,000 | -2.5% | $237 / Sq Ft |
| 11/08/2024 11/08/24 | Price Changed | $312,900 | -0.9% | $243 / Sq Ft |
| 11/01/2024 11/01/24 | Price Changed | $315,900 | -1.3% | $245 / Sq Ft |
| 10/09/2024 10/09/24 | Price Changed | $319,900 | -1.5% | $248 / Sq Ft |
| 09/22/2024 09/22/24 | Price Changed | $324,900 | -1.5% | $252 / Sq Ft |
| 09/17/2024 09/17/24 | Price Changed | $329,900 | -0.9% | $256 / Sq Ft |
| 09/10/2024 09/10/24 | Price Changed | $332,900 | -0.6% | $258 / Sq Ft |
| 08/30/2024 08/30/24 | Price Changed | $334,900 | -1.2% | $260 / Sq Ft |
| 08/19/2024 08/19/24 | Price Changed | $338,900 | -0.9% | $263 / Sq Ft |
| 08/16/2024 08/16/24 | Price Changed | $341,900 | -0.6% | $265 / Sq Ft |
| 08/07/2024 08/07/24 | Price Changed | $343,900 | -0.6% | $267 / Sq Ft |
| 07/25/2024 07/25/24 | For Sale | $345,900 | -- | $269 / Sq Ft |
Tax History
| Year | Tax Paid | Tax Assessment Tax Assessment Total Assessment is a certain percentage of the fair market value that is determined by local assessors to be the total taxable value of land and additions on the property. | Land | Improvement |
|---|---|---|---|---|
| 2024 | $1,239 | $87,175 | $22,500 | $64,675 |
| 2023 | $1,642 | $53,800 | $15,750 | $38,050 |
| 2022 | $1,647 | $53,800 | $15,750 | $38,050 |
Source: Realtracs
MLS Number: 2683410
APN: 083135B C 00100C027
- 395 Devon Chase Hill Unit 3002
- 395 Devon Chase Hill Unit 204
- 395 Devon Chase Hill Unit 3701
- 395 Devon Chase Hill Unit 5104
- 395 Devon Chase Hill Unit 5103
- 395 Devon Chase Hill Unit 803
- 395 Devon Chase Hill Unit 6003
- 405 Bryn Mawr Cir
- 1816 Neswick Ct
- 1817 Neswick Ct
- 816 Lock 4 Rd Unit 404
- 1082 Savannah Ave
- 1111 Savannah Ave
- 1239 Westgate Dr
- 1227 Westgate Dr
- 107 Lilac Ln
- 493 Callie Ave
- 1060 Campbell Ave
- 917 Lone Oak Dr
- 508 Ryan Ave
