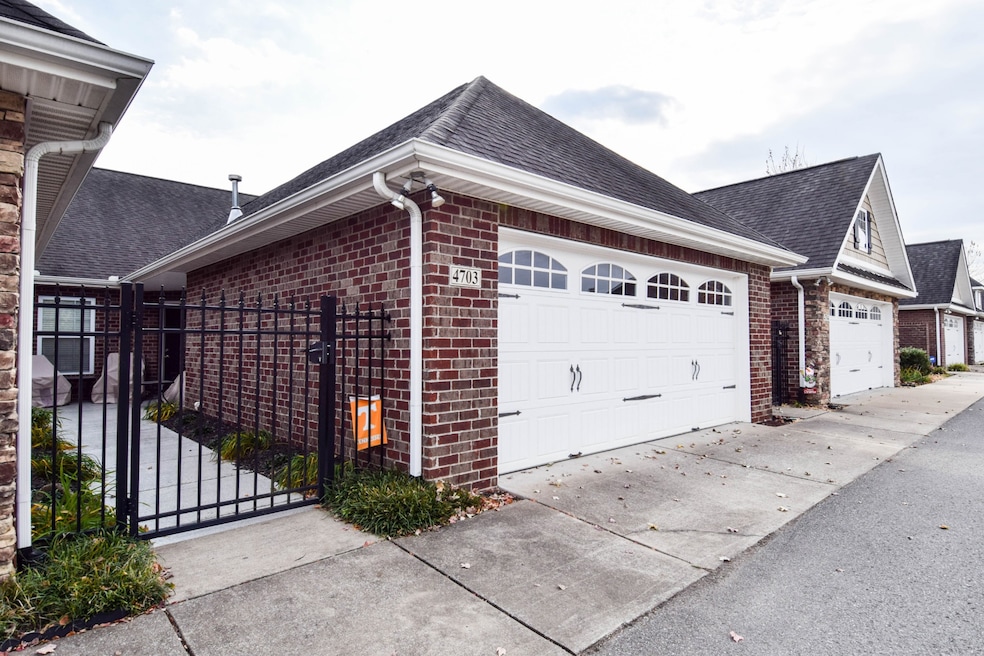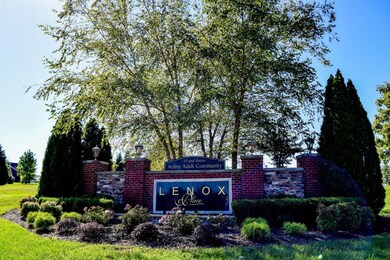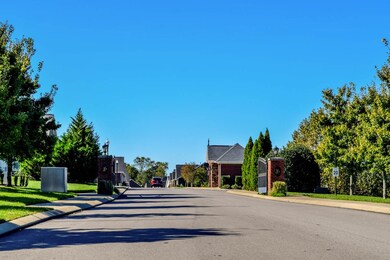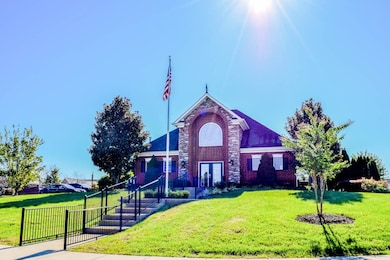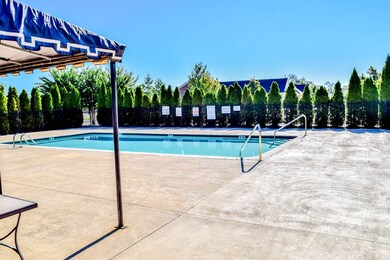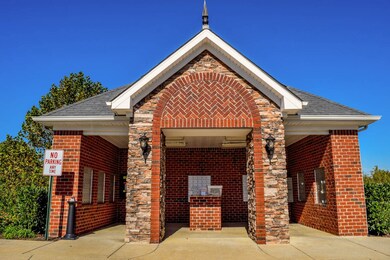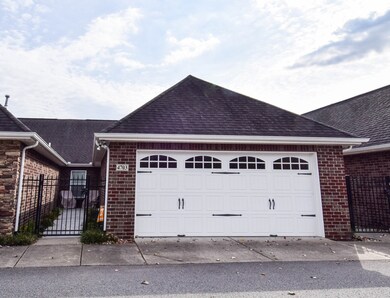
395 Devon Chase Hill Unit 4703 Gallatin, TN 37066
Estimated payment $2,245/month
Highlights
- Active Adult
- Valley View
- Wood Flooring
- Clubhouse
- Traditional Architecture
- Great Room
About This Home
Welcome to Gallatin's premier 55+ community located near shopping, restaurants, and Publix. Lenox Place offers clubhouse, pool, fitness area, and walking trail. Additional parking directly across the street for both guests and owners. Truly charming, offering comfort and conveniences. Enter through a private courtyard to the interior foyer. Volume ceiling, open and spacious kitchen/dining/living area. Eat-up bar at central island, lovely backsplash under cabinets. Direct access from 2 car garage into laundry. Private primary owner's suite with grand newly replaced over-sized tile shower. Walk-in closet, double bowl vanities. Private covered patio at rear. Seller relocating out of town.
Listing Agent
RE/MAX Choice Properties Brokerage Phone: 6159733914 License #244049 Listed on: 11/20/2025

Property Details
Home Type
- Multi-Family
Est. Annual Taxes
- $1,728
Year Built
- Built in 2013
HOA Fees
- $310 Monthly HOA Fees
Parking
- 2 Car Attached Garage
- Front Facing Garage
- Garage Door Opener
- Driveway
Home Design
- Traditional Architecture
- Garden Home
- Property Attached
- Brick Exterior Construction
- Shingle Roof
Interior Spaces
- 1,395 Sq Ft Home
- Property has 1 Level
- Great Room
- Combination Dining and Living Room
- Utility Room
- Washer Hookup
- Interior Storage Closet
- Valley Views
- Fire and Smoke Detector
Kitchen
- Microwave
- Dishwasher
- Disposal
Flooring
- Wood
- Carpet
- Vinyl
Bedrooms and Bathrooms
- 2 Main Level Bedrooms
- Walk-In Closet
- 2 Full Bathrooms
- Double Vanity
Schools
- Guild Elementary School
- Rucker Stewart Middle School
- Gallatin Senior High School
Utilities
- Central Heating and Cooling System
- Heating System Uses Natural Gas
- Underground Utilities
- Cable TV Available
Additional Features
- Accessible Entrance
- Covered Patio or Porch
- Level Lot
Listing and Financial Details
- Assessor Parcel Number 135B C 00100C170
Community Details
Overview
- Active Adult
- $450 One-Time Secondary Association Fee
- Association fees include maintenance structure, insurance, recreation facilities, water
- Lenox Place Ph 4 Subdivision
Amenities
- Clubhouse
Recreation
- Community Pool
- Trails
Map
Home Values in the Area
Average Home Value in this Area
Tax History
| Year | Tax Paid | Tax Assessment Tax Assessment Total Assessment is a certain percentage of the fair market value that is determined by local assessors to be the total taxable value of land and additions on the property. | Land | Improvement |
|---|---|---|---|---|
| 2024 | $1,259 | $88,575 | $22,500 | $66,075 |
| 2023 | $1,724 | $56,500 | $15,750 | $40,750 |
| 2022 | $1,730 | $56,500 | $15,750 | $40,750 |
Property History
| Date | Event | Price | List to Sale | Price per Sq Ft |
|---|---|---|---|---|
| 11/20/2025 11/20/25 | For Sale | $339,900 | -- | $244 / Sq Ft |
About the Listing Agent

Gwen Dowland leads the Gwen Dowland Team at Re/Max Choice Properties Gallatin, a subsidiary of Hendersonville Re/Max Choice Properties. She's a top producing agent in Sumner County from 1995-2005 and from 2007-2024, winning the Platinum Award of Excellence in Sumner County for more than 20 years, consistently ranking in the top one percent of Realtors nationwide. She was formerly selected as Sumner County Realtor of the Year by Goodall Homes.
Ms. Dowland has served on the board of
Gwen's Other Listings
Source: Realtracs
MLS Number: 3048908
APN: 083135B C 00100C170
- 395 Devon Chase Hill Unit 4102
- 395 Devon Chase Hill Unit 3001
- 395 Devon Chase Hill Unit 3501
- 395 Devon Chase Hill Unit 6501
- 395 Devon Chase Hill Unit 3804
- 395 Devon Chase Hill Unit 5104
- 395 Devon Chase Hill Unit 5103
- 395 Devon Chase Hill Unit 4104
- 395 Devon Chase Hill Unit 6001
- 1815 Neswick Ct
- 564 Callie Ct
- 545 Callie Ave
- 1638 Foston Ln
- 1087 Savannah Ave
- 525 Callie Ave
- 536 Callie Ave
- 400 Quarry Rd
- 493 Callie Ave
- 490 Ryan Ave
- 1041 Connie Dr
- 116 Cambridge Dr
- 204 Oxford Place
- 524 Ryan Ave
- 1015 Craig St
- 524 Autumndale Dr
- 1167 Savannah Ave
- 790 Green Wave Dr
- 1015 Westgate Dr
- 625 Green Wave Dr
- 121 Rising Private Ln
- 135 Rising Private Ln
- 177 Stanley Dr
- 139 Rising Private Ln
- 1001 Lifford Ln
- 1059 Woods Ferry Rd Unit 12
- 1059 Woods Ferry Rd Unit Apartment 16
- 745 Trail Dr
- 158 Noble Pk Cir
- 1188 Meadowview Dr Unit 1190
- 1300 Nashville Pike
