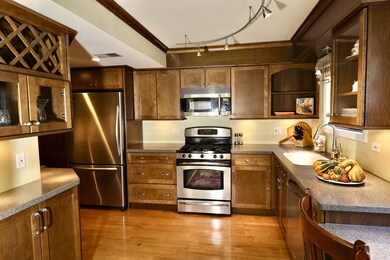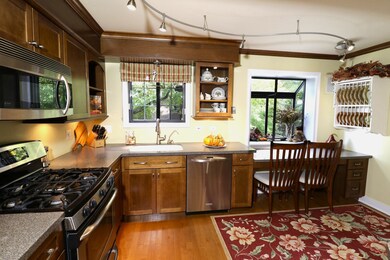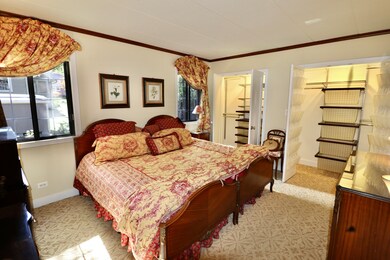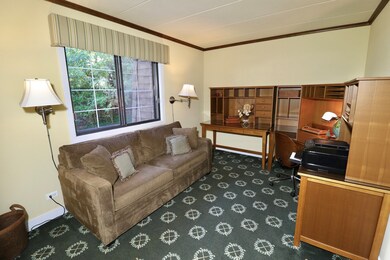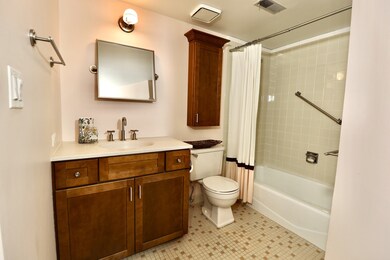
395 Duane St Unit 201 Glen Ellyn, IL 60137
Estimated Value: $296,478
Highlights
- Open Floorplan
- Wood Flooring
- Balcony
- Abraham Lincoln Elementary School Rated A-
- Stainless Steel Appliances
- 1 Car Detached Garage
About This Home
As of May 2023Ever dreamed of living in a luxurious condo suite, among the treetops, in a bustling town like Glen Ellyn? Look no further than 201! Located in the heart of the ever-growing downtown area, you are steps away from all the action. This two bedroom, two bath condo is wrapped in elegance: custom millwork, matching built-ins and Kraftmaid cabinetry, crown molding, sound dampening ceilings, solid-core doors, and customizable lighting to highlight all your treasures. The living and dining rooms are open, making a great place to entertain. This space offers a gorgeous fireplace, the perfect place to curl up and watch the seasons change. The kitchen is bright, airy, and may have the perfect spot for you to drink your morning coffee: a breakfast nook with a view of the courtyard. Marvel at the stainless steel KitchenAid appliances, Kohler sink, and beautiful countertops; the current owner has spared no expense! There's even a built-in dry bar area for hosting. Step out onto the balcony and you'll see there's room for your grill and then some. When nights are pleasant, there is a retractable screen door to catch breezes throughout the home. The primary bedroom is complete with an ensuite bathroom and walk-in shower. Let's not forget the generous in-unit laundry room and ample storage all around the floorplan. You are steps away from the Metra; a commuter's dream. Come see what makes this home so special!
Last Buyer's Agent
@properties Christie's International Real Estate License #475166182

Property Details
Home Type
- Condominium
Est. Annual Taxes
- $4,383
Year Built
- Built in 1986
Lot Details
- 3.28
HOA Fees
- $351 Monthly HOA Fees
Parking
- 1 Car Detached Garage
- Garage Transmitter
- Garage Door Opener
- Parking Included in Price
Interior Spaces
- 1,240 Sq Ft Home
- 3-Story Property
- Open Floorplan
- Built-In Features
- Dry Bar
- Historic or Period Millwork
- Paneling
- Fireplace With Gas Starter
- Living Room with Fireplace
- Dining Room
- Storage
Kitchen
- Range
- Microwave
- Freezer
- Dishwasher
- Stainless Steel Appliances
Flooring
- Wood
- Partially Carpeted
Bedrooms and Bathrooms
- 2 Bedrooms
- 2 Potential Bedrooms
- 2 Full Bathrooms
Laundry
- Laundry Room
- Washer and Dryer Hookup
Outdoor Features
- Balcony
Schools
- Lincoln Elementary School
- Hadley Junior High School
- Glenbard West High School
Utilities
- Forced Air Heating and Cooling System
- Heating System Uses Natural Gas
- Lake Michigan Water
Community Details
Overview
- Association fees include water, parking, exterior maintenance, lawn care, snow removal
- 12 Units
- William Whitney Association, Phone Number (630) 985-2500
- Property managed by MC Property Management Corporation
Pet Policy
- Pets up to 30 lbs
- Limit on the number of pets
- Pet Size Limit
- Dogs and Cats Allowed
Security
- Resident Manager or Management On Site
Ownership History
Purchase Details
Home Financials for this Owner
Home Financials are based on the most recent Mortgage that was taken out on this home.Purchase Details
Purchase Details
Home Financials for this Owner
Home Financials are based on the most recent Mortgage that was taken out on this home.Purchase Details
Home Financials for this Owner
Home Financials are based on the most recent Mortgage that was taken out on this home.Similar Homes in the area
Home Values in the Area
Average Home Value in this Area
Purchase History
| Date | Buyer | Sale Price | Title Company |
|---|---|---|---|
| Holcomb Jayne E | $260,000 | None Listed On Document | |
| Stosur April M | -- | Attorney | |
| Stosur April | $194,000 | None Available | |
| Hollahan John T | $199,000 | Git |
Mortgage History
| Date | Status | Borrower | Loan Amount |
|---|---|---|---|
| Open | Holcomb Jayne E | $208,000 | |
| Previous Owner | Stosur April | $135,000 | |
| Previous Owner | Hollahan John T | $159,200 |
Property History
| Date | Event | Price | Change | Sq Ft Price |
|---|---|---|---|---|
| 05/15/2023 05/15/23 | Sold | $260,000 | 0.0% | $210 / Sq Ft |
| 03/16/2023 03/16/23 | Pending | -- | -- | -- |
| 03/09/2023 03/09/23 | For Sale | $259,900 | +34.0% | $210 / Sq Ft |
| 05/07/2013 05/07/13 | Sold | $194,000 | -3.0% | $156 / Sq Ft |
| 03/26/2013 03/26/13 | Pending | -- | -- | -- |
| 03/21/2013 03/21/13 | For Sale | $199,900 | -- | $161 / Sq Ft |
Tax History Compared to Growth
Tax History
| Year | Tax Paid | Tax Assessment Tax Assessment Total Assessment is a certain percentage of the fair market value that is determined by local assessors to be the total taxable value of land and additions on the property. | Land | Improvement |
|---|---|---|---|---|
| 2023 | $5,832 | $78,330 | $12,860 | $65,470 |
| 2022 | $4,815 | $64,310 | $7,030 | $57,280 |
| 2021 | $4,383 | $59,360 | $6,860 | $52,500 |
| 2020 | $3,859 | $58,810 | $6,800 | $52,010 |
| 2019 | $3,766 | $57,260 | $6,620 | $50,640 |
| 2018 | $3,714 | $56,160 | $6,240 | $49,920 |
| 2017 | $3,648 | $54,090 | $6,010 | $48,080 |
| 2016 | $3,684 | $51,930 | $5,770 | $46,160 |
| 2015 | $3,660 | $49,540 | $5,500 | $44,040 |
| 2014 | $4,076 | $52,728 | $5,690 | $47,038 |
| 2013 | $4,597 | $60,310 | $5,710 | $54,600 |
Agents Affiliated with this Home
-
Lauren Voss

Seller's Agent in 2023
Lauren Voss
RE/MAX
(630) 863-3894
3 in this area
7 Total Sales
-
Larysa Domino

Buyer's Agent in 2023
Larysa Domino
@ Properties
(630) 561-8331
1 in this area
269 Total Sales
-
Linda Djendi
L
Seller's Agent in 2013
Linda Djendi
Coldwell Banker Real Estate Group
(630) 202-5488
4 in this area
51 Total Sales
-
kaaren oldfield

Buyer's Agent in 2013
kaaren oldfield
Keller Williams Premiere Properties
(630) 800-8223
3 in this area
3 Total Sales
Map
Source: Midwest Real Estate Data (MRED)
MLS Number: 11735146
APN: 05-11-332-029
- 451 Duane St
- 512 Western Ave
- 310 Duane St
- 504 Newton Ave
- 505 Kenilworth Ave Unit 3
- 505 Kenilworth Ave Unit 4
- 303 Anthony St
- 407 Turner Ave
- 519 N Main St Unit 4BN
- 314 Hill Ave
- 389 Forest Ave
- 369 Hawthorne Blvd
- 299 Cottage Ave
- 570 Crescent Blvd Unit 307
- 310 Forest Ave
- 441 N Park Blvd Unit 2I
- 441 N Park Blvd Unit 3I
- 619 Euclid Ave
- 566 Glendale Ave
- 1825 Wakeman Ct
- 385 Duane St Unit 304
- 412 Melrose Ave Unit 203
- 395 Duane St Unit 101
- 412 Melrose Ave Unit 103
- 412 Melrose Ave Unit 104
- 395 Duane St Unit 201
- 395 Duane St Unit 302
- 385 Duane St Unit 203
- 385 Duane St Unit 204
- 395 Duane St Unit 3202
- 385 Duane St Unit 103
- 385 Duane St Unit 4104
- 395 Duane St Unit 102
- 412 Melrose Ave Unit 204
- 412 Melrose Ave Unit 1303
- 395 Duane St Unit 3301
- 385 Duane St Unit 4303
- 412 Melrose Ave Unit 304
- 395 Duane St Unit 301
- 385 Duane St Unit 104


