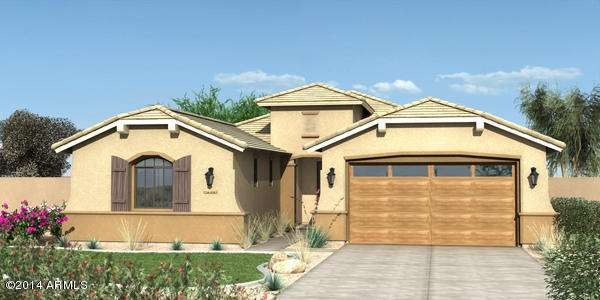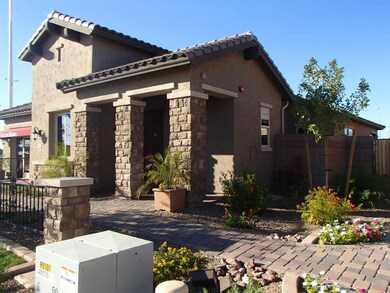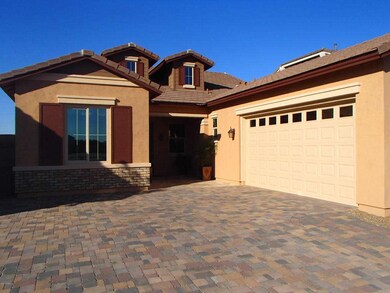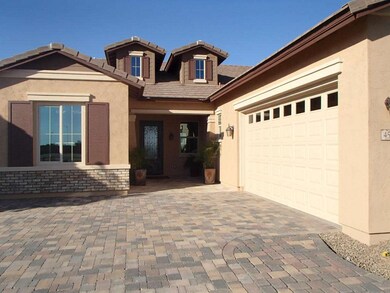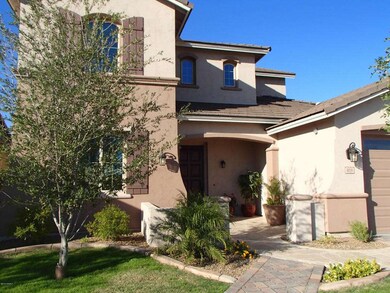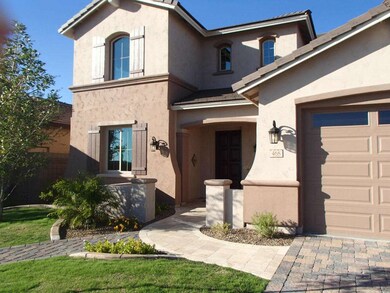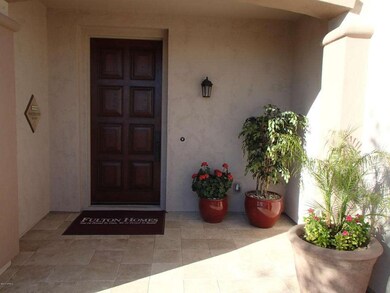
395 E Bellerive Place Chandler, AZ 85249
South Chandler NeighborhoodHighlights
- Mountain View
- Granite Countertops
- Cul-De-Sac
- Fulton Elementary School Rated A
- Covered patio or porch
- Eat-In Kitchen
About This Home
As of October 2014This great room floorplan has 3 bedromms with a double door den, this floorplan looks and feels much larger as it has no wasted space the home has tile throughout the home except in bedrooms large gourmet kitchen with lotts of cabinets along with a walk in pantry
Fulton homes '' where your proud to own and were proud to build ''
Last Agent to Sell the Property
Thomas R Lacher
Fulton Home Sales Corporation License #SA037112000 Listed on: 07/03/2014
Last Buyer's Agent
Thomas R Lacher
Fulton Home Sales Corporation License #SA037112000 Listed on: 07/03/2014
Home Details
Home Type
- Single Family
Est. Annual Taxes
- $2,600
Year Built
- Built in 2014
Lot Details
- 8,057 Sq Ft Lot
- Cul-De-Sac
- Partially Fenced Property
- Block Wall Fence
Parking
- 3 Car Garage
- Tandem Parking
- Garage Door Opener
Home Design
- Wood Frame Construction
- Tile Roof
- Concrete Roof
- Stucco
Interior Spaces
- 2,170 Sq Ft Home
- 1-Story Property
- Ceiling height of 9 feet or more
- Ceiling Fan
- Double Pane Windows
- ENERGY STAR Qualified Windows with Low Emissivity
- Vinyl Clad Windows
- Mountain Views
- Fire Sprinkler System
- Washer and Dryer Hookup
Kitchen
- Eat-In Kitchen
- Breakfast Bar
- Gas Cooktop
- Built-In Microwave
- Dishwasher
- Kitchen Island
- Granite Countertops
Flooring
- Carpet
- Tile
Bedrooms and Bathrooms
- 3 Bedrooms
- Walk-In Closet
- 2.5 Bathrooms
- Bathtub With Separate Shower Stall
Schools
- Ira A. Fulton Elementary School
- San Tan Elementary Middle School
- Hamilton High School
Utilities
- Refrigerated Cooling System
- Zoned Heating
- Heating System Uses Natural Gas
- Water Softener
- Cable TV Available
Additional Features
- Covered patio or porch
- Property is near a bus stop
Listing and Financial Details
- Tax Lot 55
- Assessor Parcel Number 303-88-379
Community Details
Overview
- Property has a Home Owners Association
- Premier Comm Mgmt Association, Phone Number (480) 704-2900
- Built by Fulton Homes
- Autumn Park Subdivision, Rancho Mirage Floorplan
Recreation
- Community Playground
- Bike Trail
Ownership History
Purchase Details
Home Financials for this Owner
Home Financials are based on the most recent Mortgage that was taken out on this home.Purchase Details
Home Financials for this Owner
Home Financials are based on the most recent Mortgage that was taken out on this home.Purchase Details
Home Financials for this Owner
Home Financials are based on the most recent Mortgage that was taken out on this home.Similar Homes in the area
Home Values in the Area
Average Home Value in this Area
Purchase History
| Date | Type | Sale Price | Title Company |
|---|---|---|---|
| Interfamily Deed Transfer | -- | Security Title Agency | |
| Special Warranty Deed | $371,641 | Security Title Agency | |
| Cash Sale Deed | $189,118 | Security Title Agency | |
| Special Warranty Deed | $30,000 | None Available |
Mortgage History
| Date | Status | Loan Amount | Loan Type |
|---|---|---|---|
| Open | $259,600 | New Conventional | |
| Closed | $303,000 | New Conventional | |
| Closed | $310,175 | New Conventional | |
| Previous Owner | $30,000 | Seller Take Back |
Property History
| Date | Event | Price | Change | Sq Ft Price |
|---|---|---|---|---|
| 06/28/2020 06/28/20 | Rented | $2,850 | 0.0% | -- |
| 06/08/2020 06/08/20 | Under Contract | -- | -- | -- |
| 06/05/2020 06/05/20 | For Rent | $2,850 | +9.6% | -- |
| 09/01/2018 09/01/18 | Rented | $2,600 | -1.9% | -- |
| 08/22/2018 08/22/18 | Under Contract | -- | -- | -- |
| 08/17/2018 08/17/18 | For Rent | $2,650 | 0.0% | -- |
| 10/31/2014 10/31/14 | Sold | $371,641 | -3.5% | $171 / Sq Ft |
| 10/01/2014 10/01/14 | Pending | -- | -- | -- |
| 07/03/2014 07/03/14 | For Sale | $385,077 | -- | $177 / Sq Ft |
Tax History Compared to Growth
Tax History
| Year | Tax Paid | Tax Assessment Tax Assessment Total Assessment is a certain percentage of the fair market value that is determined by local assessors to be the total taxable value of land and additions on the property. | Land | Improvement |
|---|---|---|---|---|
| 2025 | $3,015 | $38,472 | -- | -- |
| 2024 | $3,472 | $36,640 | -- | -- |
| 2023 | $3,472 | $52,700 | $10,540 | $42,160 |
| 2022 | $3,362 | $39,670 | $7,930 | $31,740 |
| 2021 | $3,456 | $38,580 | $7,710 | $30,870 |
| 2020 | $3,437 | $36,680 | $7,330 | $29,350 |
| 2019 | $2,803 | $35,070 | $7,010 | $28,060 |
| 2018 | $2,714 | $33,910 | $6,780 | $27,130 |
| 2017 | $2,530 | $33,360 | $6,670 | $26,690 |
| 2016 | $2,437 | $34,470 | $6,890 | $27,580 |
| 2015 | $2,361 | $30,280 | $6,050 | $24,230 |
Agents Affiliated with this Home
-
Li Li
L
Seller's Agent in 2020
Li Li
West USA Realty
(480) 730-3315
23 Total Sales
-
Courtney Neugart

Buyer's Agent in 2020
Courtney Neugart
My Home Group
(480) 202-0708
4 in this area
63 Total Sales
-
N
Buyer's Agent in 2018
Non-MLS Agent
Non-MLS Office
-
T
Seller's Agent in 2014
Thomas R Lacher
Fulton Home Sales Corporation
(480) 883-8035
Map
Source: Arizona Regional Multiple Listing Service (ARMLS)
MLS Number: 5139571
APN: 303-88-379
- 612 E Riviera Dr
- 11511 E Chestnut Ct
- 5922 S Arizona Place
- 718 E Scorpio Place
- 870 E Runaway Bay Place
- 11243 E Flintlock Dr
- 702 E Capricorn Way
- 11319 E Elmhurst Dr
- 896 E Indian Wells Place
- 26004 S Flame Tree Dr
- 862 E Gemini Place
- 5752 S Crossbow Place
- 10926 E Regal Dr Unit 25
- 745 E County Down Dr
- 26210 S Flame Tree Dr Unit 24
- 26242 S Thistle Ln
- 911 E Desert Inn Dr
- 815 E County Down Dr
- 950 E Desert Inn Dr
- 6372 S Callaway Dr
