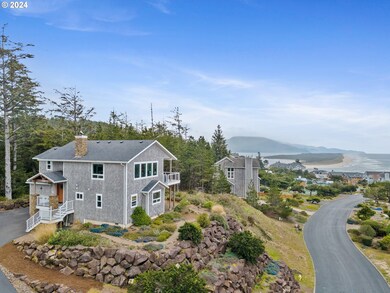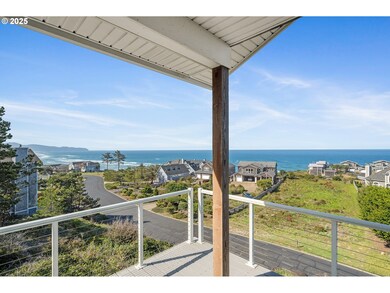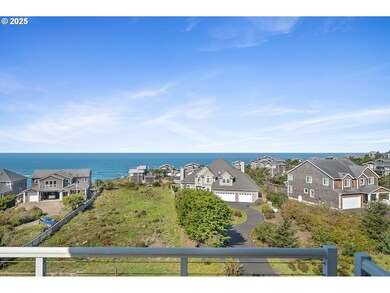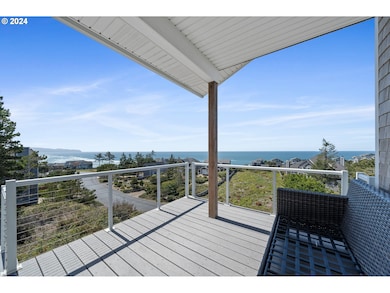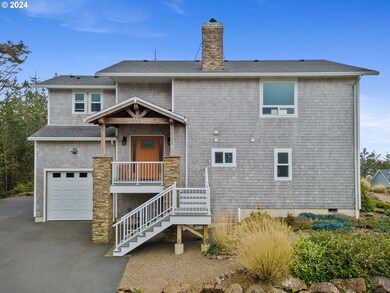
395 Fall Creek Dr Oceanside, OR 97134
Estimated payment $5,625/month
Highlights
- Ocean View
- Heated Floors
- Contemporary Architecture
- Gated Community
- Wood Burning Stove
- 1-minute walk to Cape Meares State Park
About This Home
Stunning home in The Capes with breathtaking ocean views! Home is equipped with top-of-the-line finishes and upgrades, making it the perfect coastal retreat. The kitchen boasts quartzite counters and backsplash, along with a Wolf propane range, perfect for culinary enthusiasts. The great room is the heart of the home, featuring a woodstove with new grey stone tile wall and a vaulted ceiling creating a warm and inviting atmosphere. The lower level master suite offers a luxurious escape, complete with a custom dual head tile shower, tile counters, and radiant heat tile floors. and just steps away, relax in the built in sauna. Step out on to the covered deck and enjoy the amazing views, or enjoy them from the beautifully landscaped yard. Private beach access trail just a short walk away.
Home Details
Home Type
- Single Family
Est. Annual Taxes
- $4,343
Year Built
- Built in 2007
Lot Details
- 0.33 Acre Lot
- Gated Home
- Level Lot
HOA Fees
- $250 Monthly HOA Fees
Parking
- 1 Car Attached Garage
- Appliances in Garage
- Garage on Main Level
- Garage Door Opener
- Driveway
- Off-Street Parking
Property Views
- Ocean
- Mountain
Home Design
- Contemporary Architecture
- Composition Roof
- Shingle Siding
- Concrete Perimeter Foundation
- Cedar
Interior Spaces
- 2,214 Sq Ft Home
- 2-Story Property
- Vaulted Ceiling
- Ceiling Fan
- Wood Burning Stove
- Wood Burning Fireplace
- Vinyl Clad Windows
- Family Room
- Living Room
- Dining Room
- Crawl Space
Kitchen
- Gas Oven or Range
- Built-In Range
- Range Hood
- Dishwasher
- Stainless Steel Appliances
- Kitchen Island
- Quartz Countertops
- Disposal
Flooring
- Wood
- Wall to Wall Carpet
- Heated Floors
- Tile
Bedrooms and Bathrooms
- 3 Bedrooms
- Primary Bedroom on Main
- Walk-in Shower
Laundry
- Laundry Room
- Washer and Dryer
Home Security
- Intercom Access
- Security Gate
Schools
- Liberty Elementary School
- Tillamook Middle School
- Tillamook High School
Utilities
- Cooling Available
- Forced Air Heating System
- Heat Pump System
- Municipal Trash
- High Speed Internet
Additional Features
- Accessibility Features
- Covered Deck
Listing and Financial Details
- Assessor Parcel Number 394443
Community Details
Overview
- The Capes HOA, Phone Number (503) 842-8777
Amenities
- Common Area
- Meeting Room
Recreation
- Tennis Courts
- Sport Court
Security
- Resident Manager or Management On Site
- Gated Community
Map
Home Values in the Area
Average Home Value in this Area
Property History
| Date | Event | Price | Change | Sq Ft Price |
|---|---|---|---|---|
| 04/30/2025 04/30/25 | Price Changed | $899,900 | 0.0% | $406 / Sq Ft |
| 04/30/2025 04/30/25 | For Sale | $899,900 | 0.0% | $406 / Sq Ft |
| 04/27/2025 04/27/25 | For Sale | $899,900 | -4.3% | $406 / Sq Ft |
| 01/07/2025 01/07/25 | Off Market | $940,000 | -- | -- |
| 08/16/2024 08/16/24 | Price Changed | $940,000 | -3.6% | $425 / Sq Ft |
| 04/27/2024 04/27/24 | For Sale | $975,000 | -- | $440 / Sq Ft |
About the Listing Agent

Steph's years of title and escrow experience in Tillamook County provide her clients with a high degree of local real estate expertise. 14 years ago, she decided to explore her entrepreneurial nature and became a broker. Since that time Steph's career has realized tremendous growth. She credits her success to sharing her broad market knowledge and being a strong advocate for her clients. Steph is highly regarded for providing first-class service and the best possible solutions in difficult
Steph's Other Listings
Source: Regional Multiple Listing Service (RMLS)
MLS Number: 24050849
- 405 Fall Creek Dr
- 405 Fall Creek Dr
- 415 Fall Creek Dr
- 295 Fall Creek Dr
- 505 Capes Dr Unit 9
- 505 Capes Dr Unit 2
- 280 Fall Creek Dr
- 440 Capes Dr
- 5235 Capes Loop
- Lot 169 Promontory Ln
- 0 Promontory Ln Unit 169 560282075
- 5285 Capes Loop
- 0 Highland Dr Unit Lot 201 24-634
- 0 Highland Dr Unit 201 24387326
- 135 Breezee Way
- 145 Breezee Way
- 250 Capes Dr
- 0 Ava-Lot 7 Place Unit 769929393

