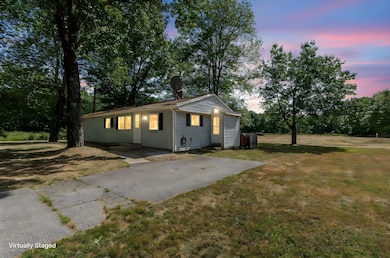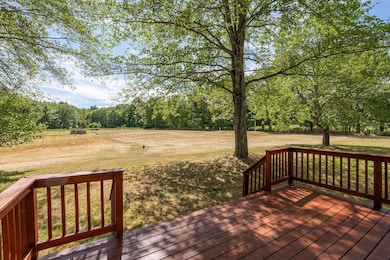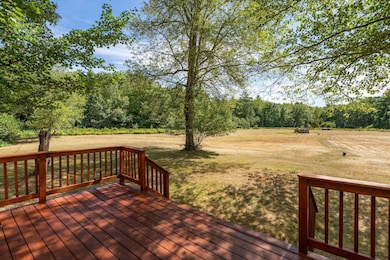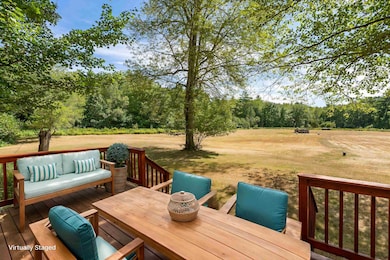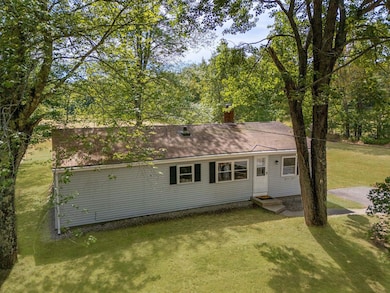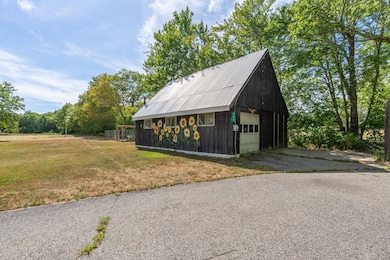395 Greenhill Rd Barrington, NH 03825
Estimated payment $3,001/month
Highlights
- Barn
- Deck
- Softwood Flooring
- 8.19 Acre Lot
- Pond
- Open Floorplan
About This Home
8 Acres! Gorgeous views of the field while drinking your morning coffee. Make this sweet little ranch your own, build new, or make the current home an ADU with new construction in the back! So much versatility with this property. The current ranch is modular construction on a block foundation with crawl space. Qualifies for Conventional, FHA and VA. Everything is in good working order and someone can move right in and put their stamp on it. Amazing garage space! The main garage has the footprint to fit two vehicles with one overhead garage door. The oversized shed is attached and has its own garage door as well. There is a great dog kennel for protecting your furry friends. Enjoy the 2 apple trees on the property, plan a garden or just sit back and enjoy all the wildlife like deer grazing in the field. Survey available of this gorgeous flat parcel. Some wetlands/pond/stream on the property. Please inquire with development questions before booking your tour. Fantastic opportunity with new construction anticipated to go in next door.
Home Details
Home Type
- Single Family
Est. Annual Taxes
- $5,242
Year Built
- Built in 1970
Lot Details
- 8.19 Acre Lot
- Property fronts a private road
- Level Lot
- Property is zoned RURAL
Parking
- 1 Car Garage
- Driveway
Home Design
- Block Foundation
- Vinyl Siding
Interior Spaces
- Property has 1 Level
- Woodwork
- Ceiling Fan
- Natural Light
- Open Floorplan
- Living Room
- Dining Area
- Den
- Dishwasher
Flooring
- Softwood
- Carpet
Bedrooms and Bathrooms
- 2 Bedrooms
- 1 Full Bathroom
Laundry
- Dryer
- Washer
Outdoor Features
- Pond
- Deck
Schools
- Barrington Elementary School
- Barrington Middle School
- Oyster River High School
Utilities
- Forced Air Heating System
- Private Water Source
- Well
- Leach Field
Additional Features
- Hard or Low Nap Flooring
- Barn
Listing and Financial Details
- Tax Block 028
- Assessor Parcel Number 210
Map
Home Values in the Area
Average Home Value in this Area
Tax History
| Year | Tax Paid | Tax Assessment Tax Assessment Total Assessment is a certain percentage of the fair market value that is determined by local assessors to be the total taxable value of land and additions on the property. | Land | Improvement |
|---|---|---|---|---|
| 2024 | $5,242 | $298,000 | $133,300 | $164,700 |
| 2023 | $4,974 | $298,000 | $133,300 | $164,700 |
| 2022 | $4,464 | $224,900 | $104,200 | $120,700 |
| 2021 | $4,386 | $224,900 | $104,200 | $120,700 |
| 2020 | $123 | $221,000 | $95,700 | $125,300 |
| 2019 | $78 | $221,000 | $95,700 | $125,300 |
| 2018 | $4,783 | $193,000 | $83,200 | $109,800 |
| 2017 | $4,647 | $193,000 | $83,200 | $109,800 |
| 2016 | $4,776 | $183,400 | $83,200 | $100,200 |
| 2015 | $4,625 | $183,400 | $83,200 | $100,200 |
| 2014 | $4,407 | $183,400 | $83,200 | $100,200 |
| 2013 | $4,068 | $181,100 | $90,300 | $90,800 |
Property History
| Date | Event | Price | List to Sale | Price per Sq Ft |
|---|---|---|---|---|
| 11/04/2025 11/04/25 | Price Changed | $489,000 | -2.0% | $428 / Sq Ft |
| 08/20/2025 08/20/25 | For Sale | $499,000 | -- | $437 / Sq Ft |
Purchase History
| Date | Type | Sale Price | Title Company |
|---|---|---|---|
| Quit Claim Deed | -- | -- | |
| Quit Claim Deed | -- | -- |
Source: PrimeMLS
MLS Number: 5057472
APN: BRRN-000210-000000-000028
- 8 Juniper Ln
- 81 Hansonville Rd
- 82 Hansonville Rd
- 10 Blue Hills Dr
- 400 Scruton Pond Rd
- 40 Dry Hill Rd Unit Lot 0250/0006/0000
- 80 Trinity Cir Unit B
- 217-13 Washington St
- 212-0003-01 Washington St
- 207-002 Washington St
- 419 Ledgeview Dr
- 47 Brewster Rd
- 80 Castle Rock Rd
- 27 Castle Rock Rd
- 54 Ledgeview Dr
- 146 Calef Hwy
- 399 Gonic Rd
- 7 Cortland Way
- 68 Berry River Rd
- 14 About Nothing Ln
- 5 Marwari Ln
- 49 Wildcat Dr
- 68 Hemingway Dr
- 17 Felker St
- 91 Pickering Rd Unit 91 Pickering road Unit D
- 29 Wadleigh Rd
- 6 Truman Cir
- 98 Old Gonic Rd
- 11 Madison Ave Unit 11 Madison Ave Unit B
- 28 Chestnut St Unit Upstairs
- 22-24 Lafayette St
- 20 Fownes Mill Ct
- 5 Lafayette St Unit 5a
- 55 N Main St Unit 404
- 55 N Main St Unit 501
- 55 N Main St Unit 604
- 55 N Main St Unit 509
- 55 N Main St
- 12 Union St Unit 12A
- 3 Dodge St

