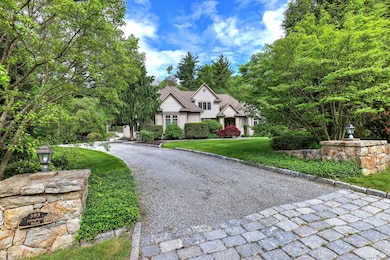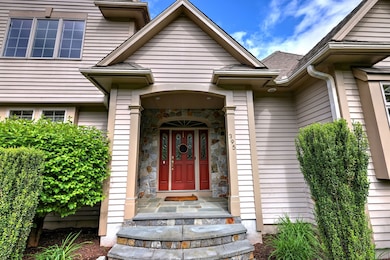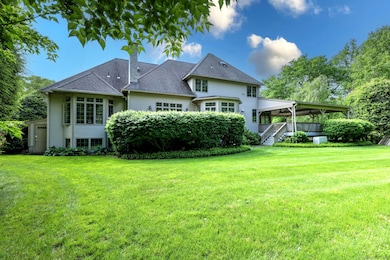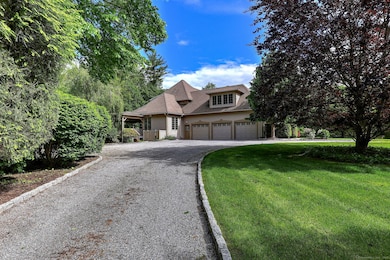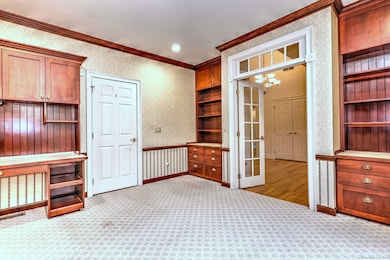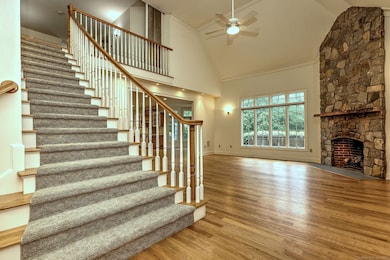
395 Isinglass Rd Shelton, CT 06484
Estimated payment $7,260/month
Highlights
- Very Popular Property
- Colonial Architecture
- Attic
- Open Floorplan
- Covered Deck
- 1 Fireplace
About This Home
This custom-built 4,300 sq. ft. Colonial home is a true masterpiece of design and comfort. As you step into the grand foyer, you're greeted by soaring tray ceiling that creates an immediate sense of spaciousness and elegance. The heart of the home is the huge eat-in kitchen, a chef's dream with its Viking gas cook-top, two convection ovens, compactor, and large center island. The granite countertops, custom cabinetry, and hardwood floors add a touch of luxury, and a door leading to a private deck. Adjacent to the kitchen is a Butler pantry and laundry room, complete with numerous cabinets and hardwood floors, making it both functional and stylish. Imagine walking into the Family room where the floor-to-ceiling fieldstone gas fireplace is the centerpiece, radiating warmth and charm. The tray ceiling adds a sense of grandeur, while the hardwood floors provide a rich, warm foundation. The office, with its wall-to-wall carpeting, offers a quiet space for work or study, and the half bath off the office adds convenience. The formal dining room is a bright and inviting space, with many windows, a ceiling fan, recess lighting, hardwood floors, and a door leading to a large covered deck featuring ceiling fans and lighting, ideal for outdoor dining and entertaining. The first -floor primary bedroom suite is a luxurious retreat, boasting wall-to-wall carpet, two walk-in closets, and a bathroom with a jacuzzi tub and large stall shower. On the second floor, you'll find a spacious lan
Open House Schedule
-
Sunday, June 01, 20251:00 to 3:00 pm6/1/2025 1:00:00 PM +00:006/1/2025 3:00:00 PM +00:00Add to Calendar
Home Details
Home Type
- Single Family
Est. Annual Taxes
- $9,865
Year Built
- Built in 1998
Lot Details
- 0.94 Acre Lot
- Stone Wall
- Sprinkler System
Home Design
- Colonial Architecture
- Concrete Foundation
- Frame Construction
- Asphalt Shingled Roof
- Clap Board Siding
Interior Spaces
- Open Floorplan
- Ceiling Fan
- 1 Fireplace
- Thermal Windows
- Entrance Foyer
- Bonus Room
- Pull Down Stairs to Attic
Kitchen
- Gas Cooktop
- Dishwasher
- Compactor
Bedrooms and Bathrooms
- 4 Bedrooms
Laundry
- Laundry Room
- Laundry on main level
Partially Finished Basement
- Heated Basement
- Basement Fills Entire Space Under The House
Parking
- 3 Car Garage
- Parking Deck
- Automatic Garage Door Opener
Accessible Home Design
- Accessible Bathroom
Outdoor Features
- Covered Deck
- Exterior Lighting
- Rain Gutters
Location
- Property is near shops
- Property is near a golf course
Schools
- Booth Hill Elementary School
- Shelton High School
Utilities
- Zoned Heating and Cooling
- Baseboard Heating
- Heating System Uses Oil
- Underground Utilities
- Power Generator
- Fuel Tank Located in Basement
- Cable TV Available
Listing and Financial Details
- Assessor Parcel Number 298511
Map
Home Values in the Area
Average Home Value in this Area
Tax History
| Year | Tax Paid | Tax Assessment Tax Assessment Total Assessment is a certain percentage of the fair market value that is determined by local assessors to be the total taxable value of land and additions on the property. | Land | Improvement |
|---|---|---|---|---|
| 2024 | $9,865 | $514,360 | $112,000 | $402,360 |
| 2023 | $8,986 | $514,360 | $112,000 | $402,360 |
| 2022 | $8,986 | $514,360 | $112,000 | $402,360 |
| 2021 | $9,330 | $423,500 | $105,350 | $318,150 |
| 2020 | $6,297 | $423,500 | $105,350 | $318,150 |
| 2019 | $9,495 | $423,500 | $105,350 | $318,150 |
| 2017 | $9,406 | $423,500 | $105,350 | $318,150 |
| 2015 | $9,953 | $446,110 | $128,520 | $317,590 |
| 2014 | $9,953 | $446,110 | $128,520 | $317,590 |
Purchase History
| Date | Type | Sale Price | Title Company |
|---|---|---|---|
| Warranty Deed | -- | None Available | |
| Warranty Deed | -- | None Available | |
| Warranty Deed | $133,000 | -- |
Similar Homes in Shelton, CT
Source: SmartMLS
MLS Number: 24089950
APN: SHEL-000007-000000-000006
- 48 Cherry Gate Ln
- 62 Friar Ln
- 73 Golden Hill St
- 382 Nichols Ave
- 200 Beaver Dam Access Rd
- 2449 Huntington Turnpike
- 2214 Huntington Turnpike
- 186 Isinglass Rd
- 9 Heather Ridge Unit 9
- 36 Heather Ridge
- 4 Heather Ridge Unit 4
- 490 Booth Hill Rd
- 3392 Huntington Rd
- 266 Pinewood Trail
- 0 Pinewood Trail
- 42 Sallys Way Unit 17
- 225 North St
- 27 Elizabeth St
- 56 Maple Ln
- 17 Blueberry Ln

