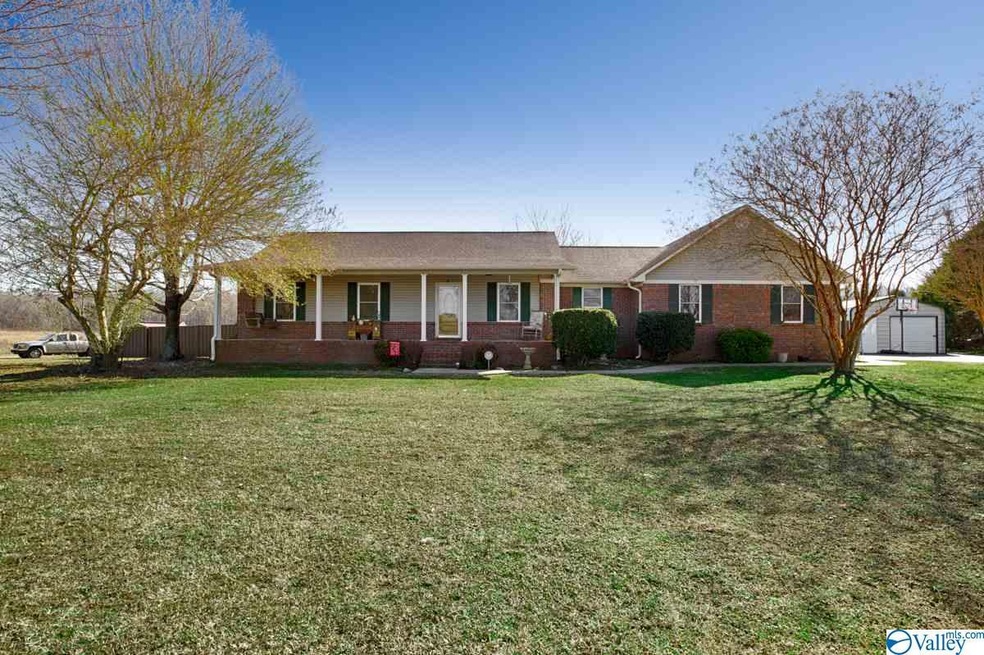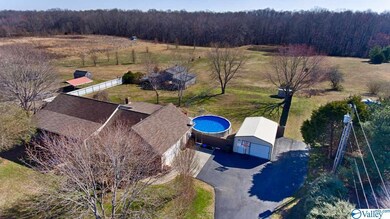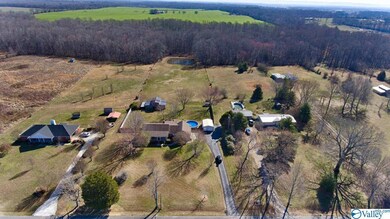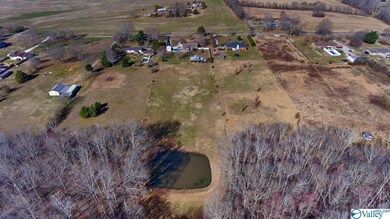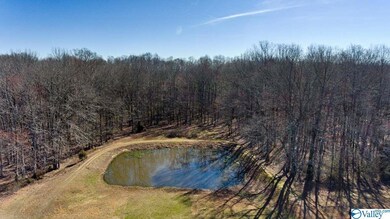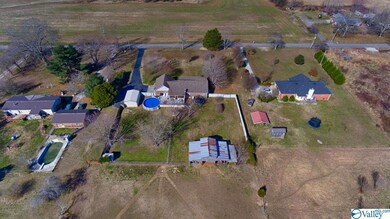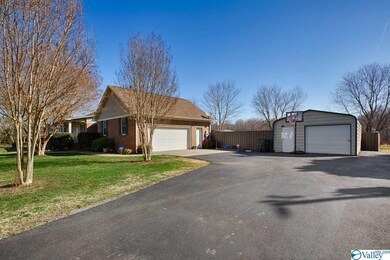
395 Luke Hicks Rd Hazel Green, AL 35750
New Sharon NeighborhoodEstimated Value: $291,000 - $429,000
Highlights
- 4.14 Acre Lot
- No HOA
- Gas Log Fireplace
- Hazel Green Elementary School Rated A-
- Central Heating and Cooling System
About This Home
As of April 2021A true gem! Come see this beautifully maintained home on just over 4 acres in Hazel Green! Plenty of space to roam complete with a metal shed, above ground pool, barn with power and water for animals or equipment, pond, entire property already fenced in, storm shelter, screened in back porch, new trex deck, a well and more. This one-of-kind property's home features three bedrooms and 2 baths. A large open family room with dining space or office space. The kitchen boasts with custom oak cabinetry along with a window over the sink to enjoy the country view. Bathrooms have been updated with new vanities and tile flooring. Relax out back on the beautiful screened in porch! A must see!!
Home Details
Home Type
- Single Family
Est. Annual Taxes
- $863
Year Built
- Built in 1993
Lot Details
- 4.14 Acre Lot
- Lot Dimensions are 184 x 980
Interior Spaces
- 1,761 Sq Ft Home
- Property has 1 Level
- Gas Log Fireplace
- Crawl Space
Kitchen
- Oven or Range
- Microwave
- Dishwasher
Bedrooms and Bathrooms
- 3 Bedrooms
Schools
- Meridianville Elementary School
- Hazel Green High School
Utilities
- Central Heating and Cooling System
- Septic Tank
Community Details
- No Home Owners Association
- Metes And Bounds Subdivision
Listing and Financial Details
- Assessor Parcel Number 0402040000014000
Ownership History
Purchase Details
Home Financials for this Owner
Home Financials are based on the most recent Mortgage that was taken out on this home.Purchase Details
Home Financials for this Owner
Home Financials are based on the most recent Mortgage that was taken out on this home.Similar Homes in Hazel Green, AL
Home Values in the Area
Average Home Value in this Area
Purchase History
| Date | Buyer | Sale Price | Title Company |
|---|---|---|---|
| Bannister Brian H | $315,000 | Adm Title Services Llc | |
| Guidry Latisha F | -- | -- |
Mortgage History
| Date | Status | Borrower | Loan Amount |
|---|---|---|---|
| Open | Bannister Brian H | $315,000 | |
| Previous Owner | Jennings Latisha F Guidry | $155,000 | |
| Previous Owner | Guidry Latisha Francis | $185,100 | |
| Previous Owner | Guidry Latisha F | $184,900 |
Property History
| Date | Event | Price | Change | Sq Ft Price |
|---|---|---|---|---|
| 07/29/2021 07/29/21 | Off Market | $315,000 | -- | -- |
| 04/22/2021 04/22/21 | Sold | $315,000 | 0.0% | $179 / Sq Ft |
| 03/13/2021 03/13/21 | Pending | -- | -- | -- |
| 03/10/2021 03/10/21 | For Sale | $315,000 | -- | $179 / Sq Ft |
Tax History Compared to Growth
Tax History
| Year | Tax Paid | Tax Assessment Tax Assessment Total Assessment is a certain percentage of the fair market value that is determined by local assessors to be the total taxable value of land and additions on the property. | Land | Improvement |
|---|---|---|---|---|
| 2024 | $863 | $25,340 | $4,500 | $20,840 |
| 2023 | $863 | $25,340 | $4,500 | $20,840 |
| 2022 | $793 | $23,400 | $4,500 | $18,900 |
| 2021 | $718 | $21,360 | $4,500 | $16,860 |
| 2020 | $675 | $20,180 | $4,500 | $15,680 |
| 2019 | $654 | $19,600 | $4,500 | $15,100 |
| 2018 | $615 | $18,540 | $0 | $0 |
| 2017 | $615 | $18,540 | $0 | $0 |
| 2016 | $615 | $18,540 | $0 | $0 |
| 2015 | $615 | $18,540 | $0 | $0 |
| 2014 | $609 | $18,380 | $0 | $0 |
Agents Affiliated with this Home
-
Ashley Swaim

Seller's Agent in 2021
Ashley Swaim
Capstone Realty
(256) 679-6084
31 in this area
238 Total Sales
-
Heather Jones

Buyer's Agent in 2021
Heather Jones
Keller Williams Realty
(256) 755-0138
2 in this area
44 Total Sales
Map
Source: ValleyMLS.com
MLS Number: 1776223
APN: 04-02-04-0-000-014.000
- 1527 Butter & Egg Rd
- Lot 1 Elkwood Section Rd
- 2634 Elkwood Section Rd
- 2642 Elkwood Section Rd
- 2088 Elkwood Section Rd
- 2144 Elkwood Section Rd
- 1969 Bobo Section Rd
- Bobo Section Bobo Section Rd
- Land on Bobo Section Rd
- 2385 Bobo Section Rd
- 186 Brady Dr
- 116 Treva Ln
- 114 Treva Ln
- 118 Treva Ln
- Lot 12 Treva Ln
- 186 Mitchell Moore Rd
- 206 Summerland Ct
- 1839 Scott Rd
- 1364 Charity Ln
- 105 McFarlen Dr
- 395 Luke Hicks Rd
- 409 Luke Hicks Rd
- 365 Luke Hicks Rd
- 428 Luke Hicks Rd
- 435 Luke Hicks Rd
- 345 Luke Hicks Rd
- 334 Luke Hicks Rd
- 449 Luke Hicks Rd
- 327 Luke Hicks Rd
- 317 Luke Hicks Rd
- 471 Luke Hicks Rd
- 301 Luke Hicks Rd
- 497 Luke Hicks Rd
- 340 Priest Ln
- 275 Luke Hicks Rd
- 290 Priest Ln
- 278 Priest Ln
- 520 Luke Hicks Rd
- 386 Priest Ln
- 258 Luke Hicks Rd
