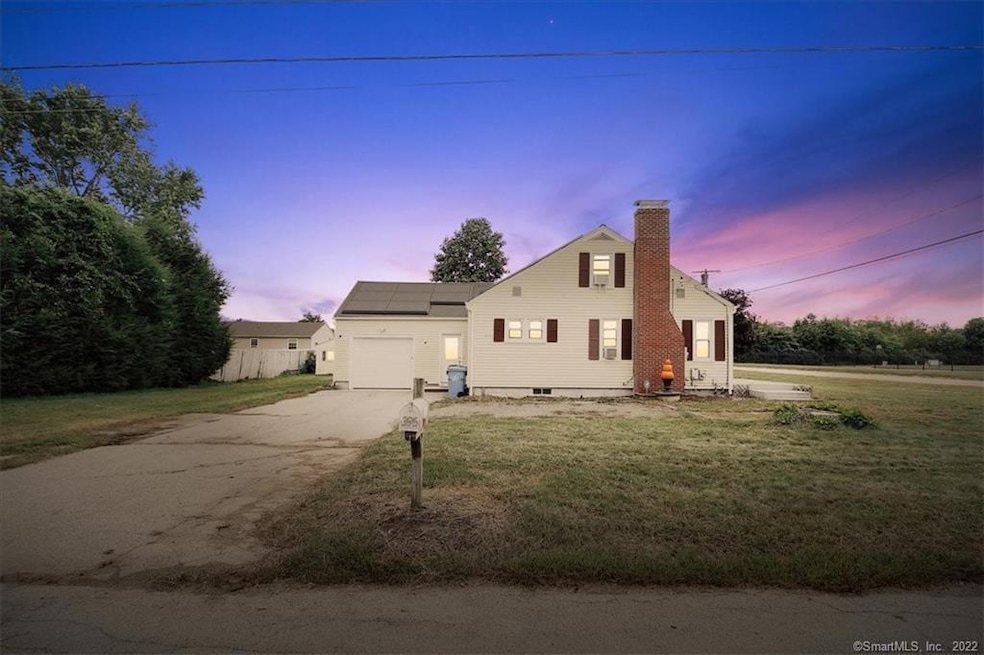
395 Maple St Danielson, CT 06239
Highlights
- Cape Cod Architecture
- 1 Fireplace
- No HOA
- Property is near public transit
- Corner Lot
- Thermal Windows
About This Home
As of December 2021Charming country cape with convenient in town location! This one has it all! Total of 4 bedrooms, 2 up and 2 down, one full bath, custom fireplace wall with wood burning fireplace. Hardwood floors throughout most of the house. Nicely sized eat-in kitchen boasts pantry and ample cupboards, complete with microwave. The large enclosed and heated breezeway/mudroom has laundry hook-ups and door to rear patio. One-car garage and plenty of off-street parking too. Thermopane windows for additional comfort too. Storage shed for all your outdoor equipment and nice, flat yard with possibility for gardens, play areas, whatever you need, on a corner lot with easy access to commuter routes, public transportation, shopping, community college, technical school, recreation and so much more. Bonus area in basement is outfitted as three areas -- movie or TV room, pool table recreation area, storage/workshop. Great condition -- ready to move in and make it your own!
Last Agent to Sell the Property
Frost Krist
Century 21 AllPoints Realty License #RES.0375911 Listed on: 09/24/2021

Home Details
Home Type
- Single Family
Est. Annual Taxes
- $3,276
Year Built
- Built in 1948
Lot Details
- 10,019 Sq Ft Lot
- Corner Lot
- Level Lot
- Open Lot
- Property is zoned RMD
Home Design
- Cape Cod Architecture
- Concrete Foundation
- Frame Construction
- Asphalt Shingled Roof
- Aluminum Siding
Interior Spaces
- 1,137 Sq Ft Home
- Ceiling Fan
- 1 Fireplace
- Thermal Windows
- Concrete Flooring
- Unfinished Basement
- Basement Fills Entire Space Under The House
- Home Security System
- Laundry on main level
Kitchen
- Electric Range
- <<microwave>>
- Dishwasher
- Wine Cooler
Bedrooms and Bathrooms
- 4 Bedrooms
- 1 Full Bathroom
Parking
- 1 Car Attached Garage
- Driveway
Eco-Friendly Details
- Solar Heating System
- Heating system powered by solar not connected to the grid
- Heating system powered by active solar
Outdoor Features
- Patio
- Exterior Lighting
- Shed
- Breezeway
Location
- Property is near public transit
Schools
- Killingly High School
Utilities
- Window Unit Cooling System
- Baseboard Heating
- Hot Water Heating System
- Heating System Uses Oil
- Heating System Uses Wood
- Hot Water Circulator
- Fuel Tank Located in Basement
- Cable TV Available
Community Details
- No Home Owners Association
- Public Transportation
Ownership History
Purchase Details
Purchase Details
Home Financials for this Owner
Home Financials are based on the most recent Mortgage that was taken out on this home.Purchase Details
Home Financials for this Owner
Home Financials are based on the most recent Mortgage that was taken out on this home.Purchase Details
Purchase Details
Similar Homes in Danielson, CT
Home Values in the Area
Average Home Value in this Area
Purchase History
| Date | Type | Sale Price | Title Company |
|---|---|---|---|
| Commissioners Deed | $254,560 | None Available | |
| Warranty Deed | -- | None Available | |
| Warranty Deed | -- | None Available | |
| Warranty Deed | -- | None Available | |
| Warranty Deed | $159,500 | -- | |
| Warranty Deed | $129,900 | -- | |
| Warranty Deed | $102,900 | -- | |
| Warranty Deed | $159,500 | -- | |
| Warranty Deed | $129,900 | -- | |
| Warranty Deed | $102,900 | -- |
Mortgage History
| Date | Status | Loan Amount | Loan Type |
|---|---|---|---|
| Previous Owner | $237,616 | FHA | |
| Previous Owner | $163,328 | Purchase Money Mortgage |
Property History
| Date | Event | Price | Change | Sq Ft Price |
|---|---|---|---|---|
| 12/09/2021 12/09/21 | Sold | $239,900 | 0.0% | $211 / Sq Ft |
| 09/29/2021 09/29/21 | Pending | -- | -- | -- |
| 09/24/2021 09/24/21 | For Sale | $239,900 | +50.4% | $211 / Sq Ft |
| 06/27/2017 06/27/17 | Sold | $159,500 | 0.0% | $105 / Sq Ft |
| 04/19/2017 04/19/17 | Pending | -- | -- | -- |
| 04/12/2017 04/12/17 | For Sale | $159,500 | -- | $105 / Sq Ft |
Tax History Compared to Growth
Tax History
| Year | Tax Paid | Tax Assessment Tax Assessment Total Assessment is a certain percentage of the fair market value that is determined by local assessors to be the total taxable value of land and additions on the property. | Land | Improvement |
|---|---|---|---|---|
| 2024 | $4,131 | $172,750 | $27,320 | $145,430 |
| 2023 | $3,872 | $120,680 | $22,470 | $98,210 |
| 2022 | $3,643 | $120,680 | $22,470 | $98,210 |
| 2021 | $3,643 | $120,680 | $22,470 | $98,210 |
| 2020 | $3,583 | $120,680 | $22,470 | $98,210 |
| 2019 | $3,622 | $120,680 | $22,470 | $98,210 |
| 2017 | $3,058 | $94,780 | $14,350 | $80,430 |
| 2016 | $3,058 | $94,780 | $14,350 | $80,430 |
| 2015 | $2,996 | $94,780 | $14,350 | $80,430 |
| 2014 | $2,925 | $94,780 | $14,350 | $80,430 |
Agents Affiliated with this Home
-
F
Seller's Agent in 2021
Frost Krist
Century 21 AllPoints Realty
-
Autumn Beavan

Buyer's Agent in 2021
Autumn Beavan
First Choice Realty
(860) 617-7323
4 in this area
44 Total Sales
-
C
Seller's Agent in 2017
Chester Zadora
Berkshire Hathaway Home Services
Map
Source: SmartMLS
MLS Number: 170439423
APN: KILL-000177-000000-000063
