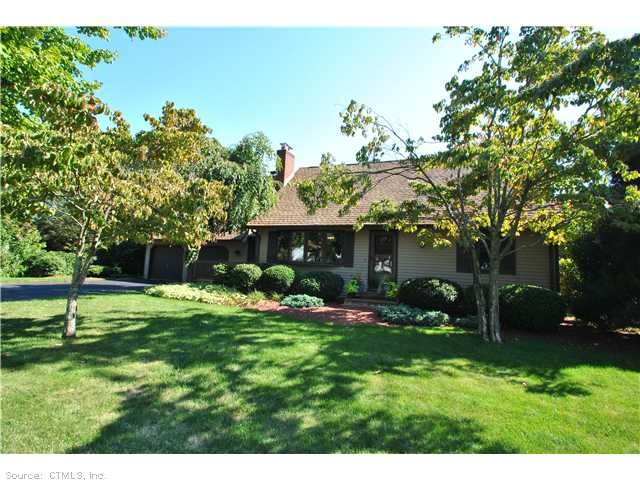
395 Matthews St Bristol, CT 06010
North Bristol NeighborhoodEstimated Value: $440,305 - $536,000
Highlights
- Cape Cod Architecture
- Attic
- Home Security System
- Deck
- 2 Fireplaces
- Baseboard Heating
About This Home
As of January 2013Beautiful cape w/ lots of style & updates, incl. Hw floors & remodelled kit & bas. Fam rm w/ vaulted ceiling & skylite, & expansive sunrm overlooking landscaped, private yard. Fps in kit & dr. Architectural 30 yr. Roof, new furnace, 2 decks & more!
Last Agent to Sell the Property
Barbara Morris
William Raveis Real Estate License #RES. Listed on: 09/14/2012
Last Buyer's Agent
Emmy Wayne
William Raveis Real Estate License #RES.0791502
Home Details
Home Type
- Single Family
Est. Annual Taxes
- $5,999
Year Built
- Built in 1958
Lot Details
- 0.46
Home Design
- Cape Cod Architecture
- Clap Board Siding
Interior Spaces
- 2,401 Sq Ft Home
- 2 Fireplaces
- Attic or Crawl Hatchway Insulated
- Home Security System
Kitchen
- Oven or Range
- Microwave
- Dishwasher
Bedrooms and Bathrooms
- 5 Bedrooms
- 3 Full Bathrooms
Basement
- Basement Fills Entire Space Under The House
- Crawl Space
Parking
- 2 Car Garage
- Parking Deck
- Automatic Garage Door Opener
- Driveway
Schools
- West Bristol Elementary School
- West Bristol Middle School
- Central High School
Utilities
- Baseboard Heating
- Heating System Uses Oil
- Heating System Uses Oil Above Ground
- Oil Water Heater
- Cable TV Available
Additional Features
- Deck
- 0.46 Acre Lot
Ownership History
Purchase Details
Home Financials for this Owner
Home Financials are based on the most recent Mortgage that was taken out on this home.Purchase Details
Home Financials for this Owner
Home Financials are based on the most recent Mortgage that was taken out on this home.Purchase Details
Similar Homes in Bristol, CT
Home Values in the Area
Average Home Value in this Area
Purchase History
| Date | Buyer | Sale Price | Title Company |
|---|---|---|---|
| Rinaldi Mark | $300,000 | -- | |
| Colavolpe Daniel S | $325,000 | -- | |
| Amutice Marie B | $235,000 | -- |
Mortgage History
| Date | Status | Borrower | Loan Amount |
|---|---|---|---|
| Open | Wollenberg Patricia K | $190,000 | |
| Closed | Wollenberg Patricia K | $200,000 | |
| Previous Owner | Wollenberg Patricia K | $260,000 | |
| Previous Owner | Wollenberg Patricia K | $32,500 |
Property History
| Date | Event | Price | Change | Sq Ft Price |
|---|---|---|---|---|
| 01/22/2013 01/22/13 | Sold | $300,000 | -4.7% | $125 / Sq Ft |
| 11/14/2012 11/14/12 | Pending | -- | -- | -- |
| 09/14/2012 09/14/12 | For Sale | $314,900 | -- | $131 / Sq Ft |
Tax History Compared to Growth
Tax History
| Year | Tax Paid | Tax Assessment Tax Assessment Total Assessment is a certain percentage of the fair market value that is determined by local assessors to be the total taxable value of land and additions on the property. | Land | Improvement |
|---|---|---|---|---|
| 2024 | $8,285 | $260,120 | $53,620 | $206,500 |
| 2023 | $7,895 | $260,120 | $53,620 | $206,500 |
| 2022 | $7,028 | $183,260 | $41,860 | $141,400 |
| 2021 | $7,028 | $183,260 | $41,860 | $141,400 |
| 2020 | $6,931 | $180,740 | $41,860 | $138,880 |
| 2019 | $6,877 | $180,740 | $41,860 | $138,880 |
| 2018 | $6,666 | $180,740 | $41,860 | $138,880 |
| 2017 | $6,280 | $174,300 | $56,980 | $117,320 |
| 2016 | $6,280 | $174,300 | $56,980 | $117,320 |
| 2015 | $6,033 | $174,300 | $56,980 | $117,320 |
| 2014 | $6,033 | $174,300 | $56,980 | $117,320 |
Agents Affiliated with this Home
-
B
Seller's Agent in 2013
Barbara Morris
William Raveis Real Estate
-
E
Buyer's Agent in 2013
Emmy Wayne
William Raveis Real Estate
Map
Source: SmartMLS
MLS Number: G632657
APN: BRIS-000061-000000-000019-000004
- 28 Peppermint Ln
- 201 Matthews St
- 39 Smith St
- 250 Terryville Ave
- 20 Isamay Dr
- 40 Matthews St Unit 14
- 62 James P Casey Rd
- 600 Clark Ave Unit 21
- 895 Matthews St Unit 46
- 439 West St
- 6 Beech St
- 305 Park St
- 21 Jamaica St
- 19 Jamaica St
- 62 (Lot 13-1) James P Casey Rd
- 215 Park St
- 211 Park St
- 36 Rockwell Ave
- 34 Peck Ln
- 96 Berkshire Dr
