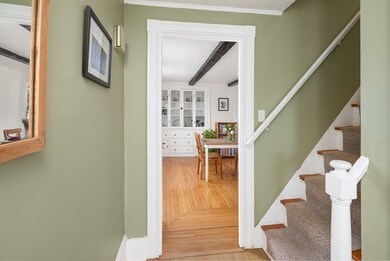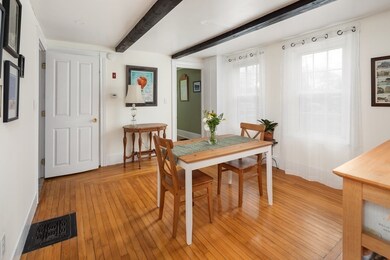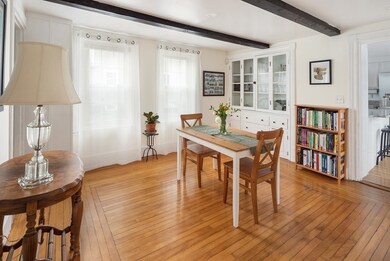
395 Pond St South Weymouth, MA 02190
Estimated Value: $624,000 - $664,000
Highlights
- Deck
- Fenced Yard
- Forced Air Heating and Cooling System
- Wood Flooring
- Security Service
About This Home
As of March 2021Charming antique farmhouse in an optimal location close to the commuter rail and highway. Wide pine floors throughout. Living room boasts a Rumford fireplace,original floors and great natural light. Entrance way leads to a spacious dining room with built in cabinetry, recessed lighting and access to laundry and full bath.The updated kitchen is bright and sunny with a granite peninsula and sliders to an over sized deck and private fenced yard. The family room is a welcome surprise as you pass from the kitchen to a large sunken family/entertainment room. The second floor offers 2 additional beds, full bath and additional office space if needed. There is a full basement for storage, outdoor firepit for safe gatherings and entertaining. The yard is fenced in for pets or children....a gem!
Home Details
Home Type
- Single Family
Est. Annual Taxes
- $5,418
Year Built
- Built in 1843
Lot Details
- Year Round Access
- Fenced Yard
Kitchen
- Range
- Microwave
- Dishwasher
Flooring
- Wood
- Wall to Wall Carpet
Laundry
- Dryer
- Washer
Outdoor Features
- Deck
- Rain Gutters
Utilities
- Forced Air Heating and Cooling System
- Heating System Uses Oil
- Oil Water Heater
- Cable TV Available
Additional Features
- Basement
Community Details
- Security Service
Ownership History
Purchase Details
Home Financials for this Owner
Home Financials are based on the most recent Mortgage that was taken out on this home.Purchase Details
Home Financials for this Owner
Home Financials are based on the most recent Mortgage that was taken out on this home.Purchase Details
Purchase Details
Home Financials for this Owner
Home Financials are based on the most recent Mortgage that was taken out on this home.Purchase Details
Home Financials for this Owner
Home Financials are based on the most recent Mortgage that was taken out on this home.Purchase Details
Home Financials for this Owner
Home Financials are based on the most recent Mortgage that was taken out on this home.Purchase Details
Home Financials for this Owner
Home Financials are based on the most recent Mortgage that was taken out on this home.Similar Homes in South Weymouth, MA
Home Values in the Area
Average Home Value in this Area
Purchase History
| Date | Buyer | Sale Price | Title Company |
|---|---|---|---|
| Terp Ryan | $500,000 | None Available | |
| Pixley Stephanie | $370,000 | -- | |
| Riportella Matthew J | -- | -- | |
| Riportella Matthew J | $264,000 | -- | |
| Peterson Lindsay A | $310,000 | -- | |
| Grable Brent W | $298,000 | -- | |
| Abdon George S | $229,900 | -- |
Mortgage History
| Date | Status | Borrower | Loan Amount |
|---|---|---|---|
| Open | Terp Ryan | $475,000 | |
| Previous Owner | Pixley Stephanie | $345,800 | |
| Previous Owner | Pixley Stephanie | $351,500 | |
| Previous Owner | Riportella Matthew J | $246,000 | |
| Previous Owner | Linnane Lindsay A | $237,500 | |
| Previous Owner | Linnane Lindsay A | $241,500 | |
| Previous Owner | Peterson Lindsay A | $248,000 | |
| Previous Owner | Grable Brent W | $299,000 | |
| Previous Owner | Grable Brent W | $302,200 | |
| Previous Owner | Abdon George S | $206,100 |
Property History
| Date | Event | Price | Change | Sq Ft Price |
|---|---|---|---|---|
| 03/09/2021 03/09/21 | Sold | $500,000 | +5.3% | $320 / Sq Ft |
| 02/02/2021 02/02/21 | Pending | -- | -- | -- |
| 01/26/2021 01/26/21 | For Sale | $475,000 | +28.4% | $304 / Sq Ft |
| 04/26/2018 04/26/18 | Sold | $370,000 | +1.4% | $237 / Sq Ft |
| 03/06/2018 03/06/18 | Pending | -- | -- | -- |
| 03/01/2018 03/01/18 | For Sale | $365,000 | +38.3% | $233 / Sq Ft |
| 11/25/2013 11/25/13 | Sold | $264,000 | 0.0% | $169 / Sq Ft |
| 11/03/2013 11/03/13 | Pending | -- | -- | -- |
| 10/09/2013 10/09/13 | Off Market | $264,000 | -- | -- |
| 09/21/2013 09/21/13 | For Sale | $269,900 | -- | $173 / Sq Ft |
Tax History Compared to Growth
Tax History
| Year | Tax Paid | Tax Assessment Tax Assessment Total Assessment is a certain percentage of the fair market value that is determined by local assessors to be the total taxable value of land and additions on the property. | Land | Improvement |
|---|---|---|---|---|
| 2025 | $5,418 | $536,400 | $209,400 | $327,000 |
| 2024 | $5,171 | $503,500 | $199,400 | $304,100 |
| 2023 | $4,997 | $478,200 | $184,700 | $293,500 |
| 2022 | $4,864 | $424,400 | $171,000 | $253,400 |
| 2021 | $4,492 | $382,600 | $171,000 | $211,600 |
| 2020 | $4,273 | $358,500 | $171,000 | $187,500 |
| 2019 | $3,994 | $329,500 | $164,400 | $165,100 |
| 2018 | $3,866 | $309,300 | $156,600 | $152,700 |
| 2017 | $3,698 | $288,700 | $149,200 | $139,500 |
| 2016 | $3,553 | $277,600 | $143,400 | $134,200 |
| 2015 | $3,242 | $251,300 | $129,100 | $122,200 |
| 2014 | $3,268 | $245,700 | $133,500 | $112,200 |
Agents Affiliated with this Home
-
Midge Durgin

Seller's Agent in 2021
Midge Durgin
Coldwell Banker Realty - Hingham
(617) 529-6354
2 in this area
46 Total Sales
-
Kate Ziegler

Buyer's Agent in 2021
Kate Ziegler
Arborview Realty Inc.
(617) 433-8764
1 in this area
109 Total Sales
-
Kathy Harkins

Seller's Agent in 2018
Kathy Harkins
Century 21 Professionals
(781) 710-7090
47 Total Sales
-

Buyer's Agent in 2018
Christina Bolton
Stuart St James, Inc.
(617) 233-3978
-

Buyer's Agent in 2013
John O'connor
Buyers Brokers Only, LLC
Map
Source: MLS Property Information Network (MLS PIN)
MLS Number: 72779084
APN: WEYM-000057-000621-000041
- 45 Barbara Ln
- 110 Trotter Rd Unit 2101
- 110 Trotter Rd Unit 102
- 130 Trotter Rd Unit 1305
- 10 Woodcrest Ct Unit 6
- 203 Pond St
- 1641 Main St
- 44 Stonehaven Dr
- 55 Greentree Ln Unit 49
- 26 Greentree Ln Unit 29
- 36 Greentree Ln Unit 39
- 10 Hollis St
- 1050 Main St Unit 1
- 79 Fountain Ln Unit 5
- 99 Fountain Ln Unit 5
- 1641/1645 Main St
- 21 Kent Rd
- 99 Central St
- 29 Wright St
- 278 Sycamore St






