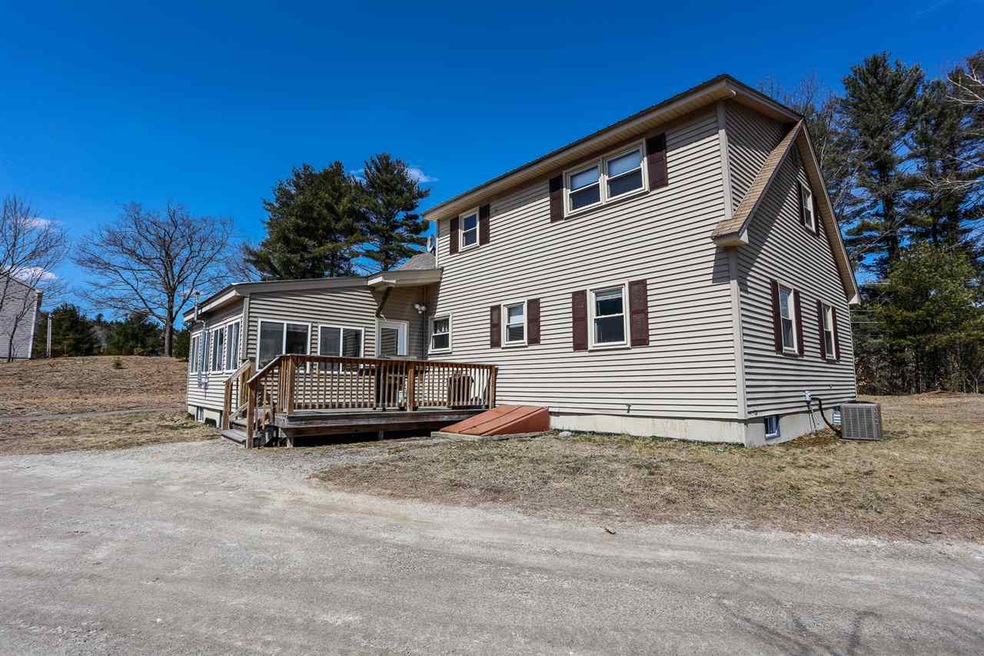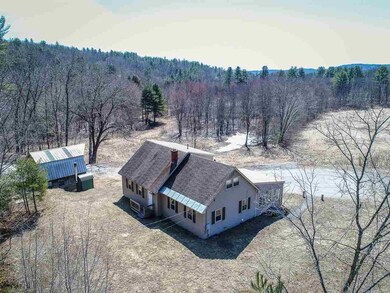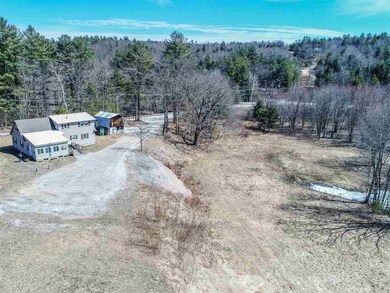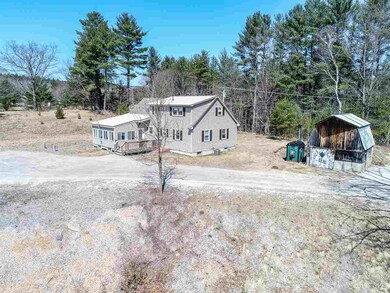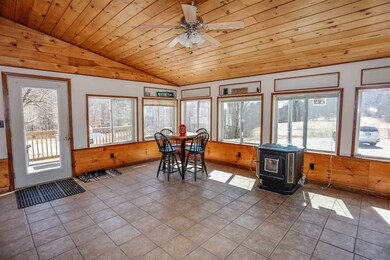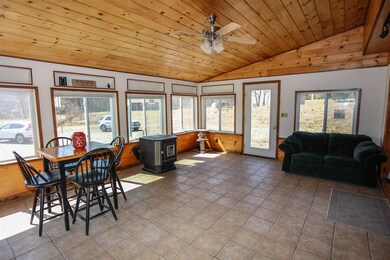
Highlights
- Barn
- 8 Acre Lot
- Cape Cod Architecture
- River Front
- River Nearby
- Wood Burning Stove
About This Home
As of May 2019Come explore the land, and view the home at our open house from 10-12pm this Saturday. WALK on the property and review full size plot plan. This property is truly one of a kind. It's located right outside of Goffstown, and offers 8 acres of land. The lot features a 2 story barn(20 x 17), and abuts 4 acres of conservation land along the Piscataquog River. This property is priced below assessed value, and ready for you to build some 'sweat-equity'. The layout of this home is everything you need under one roof! Sunroom also functions as a mudroom and overlooks land with a cozy pellet stove. Enjoy meals at the breakfast bar, eat-in kitchen, or in the dining room. Don't need the dining room? Use it as a playroom/office. First floor has a bedroom and full bath. Two bedrooms upstairs, and a 264 sq foot bonus room! The second bath is gutted, prepped, and ready for you to finish-up (some project supplies included)! The unfinished basement is 1524 sq feet... that's bigger than some of the houses you have seen!
Home Details
Home Type
- Single Family
Est. Annual Taxes
- $5,666
Year Built
- Built in 1972
Lot Details
- 8 Acre Lot
- River Front
- Wetlands Adjacent
- Near Conservation Area
- Secluded Lot
- Lot Sloped Up
- Hilly Lot
- Wooded Lot
Home Design
- Cape Cod Architecture
- Concrete Foundation
- Wood Frame Construction
- Shingle Roof
- Vinyl Siding
Interior Spaces
- 2-Story Property
- Woodwork
- Ceiling Fan
- Wood Burning Stove
- Combination Kitchen and Dining Room
- Washer and Dryer Hookup
Kitchen
- Electric Range
- Stove
- Microwave
- Dishwasher
Flooring
- Wood
- Carpet
- Laminate
- Tile
Bedrooms and Bathrooms
- 3 Bedrooms
- 2 Full Bathrooms
Basement
- Basement Fills Entire Space Under The House
- Interior Basement Entry
- Natural lighting in basement
Parking
- Dirt Driveway
- On-Site Parking
Schools
- Center Woods Elementary School
- Weare Middle School
- John Stark Regional High School
Utilities
- Zoned Heating
- Pellet Stove burns compressed wood to generate heat
- Furnace
- Baseboard Heating
- Hot Water Heating System
- Heating System Uses Oil
- Heating System Uses Wood
- 200+ Amp Service
- Drilled Well
- Electric Water Heater
- Septic Tank
- Private Sewer
- Leach Field
Additional Features
- River Nearby
- Barn
Listing and Financial Details
- Tax Block 37
Ownership History
Purchase Details
Home Financials for this Owner
Home Financials are based on the most recent Mortgage that was taken out on this home.Purchase Details
Home Financials for this Owner
Home Financials are based on the most recent Mortgage that was taken out on this home.Purchase Details
Purchase Details
Home Financials for this Owner
Home Financials are based on the most recent Mortgage that was taken out on this home.Purchase Details
Home Financials for this Owner
Home Financials are based on the most recent Mortgage that was taken out on this home.Purchase Details
Similar Homes in Weare, NH
Home Values in the Area
Average Home Value in this Area
Purchase History
| Date | Type | Sale Price | Title Company |
|---|---|---|---|
| Warranty Deed | $261,000 | -- | |
| Warranty Deed | $210,000 | -- | |
| Quit Claim Deed | -- | -- | |
| Deed | $150,000 | -- | |
| Deed | $230,000 | -- | |
| Deed | $160,000 | -- |
Mortgage History
| Date | Status | Loan Amount | Loan Type |
|---|---|---|---|
| Open | $40,000 | Credit Line Revolving | |
| Open | $247,000 | Stand Alone Refi Refinance Of Original Loan | |
| Closed | $247,950 | Purchase Money Mortgage | |
| Previous Owner | $206,196 | FHA | |
| Previous Owner | $145,000 | Stand Alone Refi Refinance Of Original Loan | |
| Previous Owner | $165,000 | Purchase Money Mortgage | |
| Previous Owner | $150,000 | Unknown |
Property History
| Date | Event | Price | Change | Sq Ft Price |
|---|---|---|---|---|
| 05/20/2019 05/20/19 | Sold | $261,000 | 0.0% | $111 / Sq Ft |
| 04/10/2019 04/10/19 | Price Changed | $261,000 | +4.4% | $111 / Sq Ft |
| 04/07/2019 04/07/19 | Pending | -- | -- | -- |
| 04/04/2019 04/04/19 | For Sale | $250,000 | +19.0% | $107 / Sq Ft |
| 12/26/2016 12/26/16 | Sold | $210,000 | 0.0% | $95 / Sq Ft |
| 11/01/2016 11/01/16 | Pending | -- | -- | -- |
| 10/30/2016 10/30/16 | For Sale | $209,900 | -- | $95 / Sq Ft |
Tax History Compared to Growth
Tax History
| Year | Tax Paid | Tax Assessment Tax Assessment Total Assessment is a certain percentage of the fair market value that is determined by local assessors to be the total taxable value of land and additions on the property. | Land | Improvement |
|---|---|---|---|---|
| 2024 | $7,200 | $353,100 | $122,900 | $230,200 |
| 2023 | $6,652 | $353,100 | $122,900 | $230,200 |
| 2022 | $6,144 | $353,100 | $122,900 | $230,200 |
| 2021 | $6,073 | $353,100 | $122,900 | $230,200 |
| 2020 | $6,067 | $253,300 | $97,300 | $156,000 |
| 2019 | $6,006 | $253,300 | $97,300 | $156,000 |
| 2018 | $5,833 | $253,300 | $97,300 | $156,000 |
| 2016 | $5,666 | $253,300 | $97,300 | $156,000 |
| 2015 | $5,511 | $245,900 | $93,000 | $152,900 |
| 2014 | $5,461 | $245,900 | $93,000 | $152,900 |
| 2013 | $5,348 | $245,900 | $93,000 | $152,900 |
Agents Affiliated with this Home
-

Seller's Agent in 2019
Nicole Garrity
EXP Realty
(603) 540-7637
1 in this area
156 Total Sales
-

Buyer's Agent in 2019
Nikki Kalantzis
Realty One Group Next Level
(603) 866-6848
1 in this area
115 Total Sales
-
T
Seller's Agent in 2016
Tony Dongas
The Atlantic Real Estate Network
Map
Source: PrimeMLS
MLS Number: 4743786
APN: WEAR-000412-000000-000037
- 63 Guys Ln
- 31 Chuck St S
- 44 Hoit Mill Rd
- 178 Rolling Hill Dr
- 10 Gorham Dr
- 11 Gorham Dr
- 143-145 Barnard Hill Rd
- 69 Twin Bridge Rd
- 103 Renshaw Rd
- 302 S Stark Hwy
- 300 S Stark Hwy
- 0 S Stark Hwy Unit 5017809
- 102 Tenney Rd
- 38 General Knox Rd
- 28 Birchwood Dr
- 924 River Rd
- 65 Wright Dr Unit 65-3
- 65 Wright Dr Unit 65-4
- 0 Huntington Hill Rd
- 49 Irving Dr
