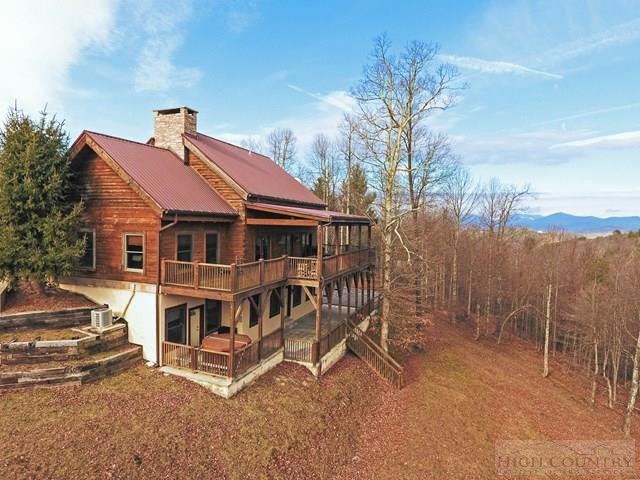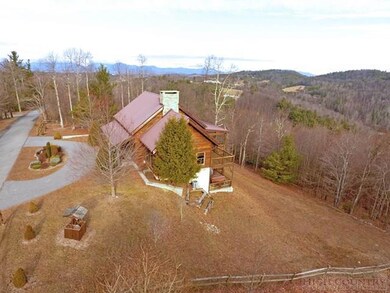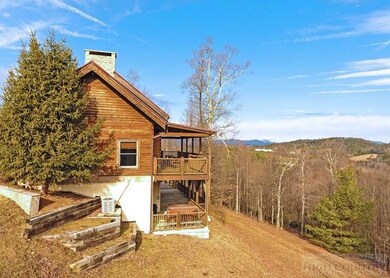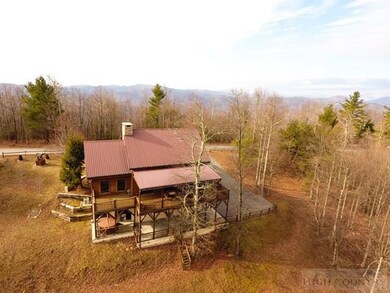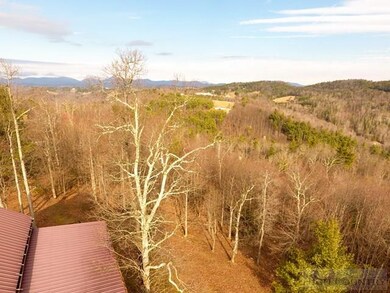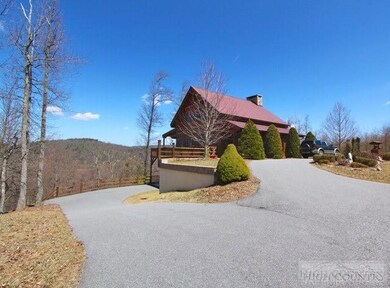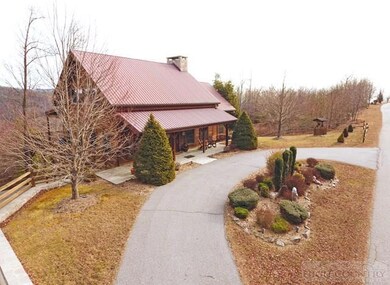
395 Skyview St Deep Gap, NC 28618
Deep Gap NeighborhoodHighlights
- Spa
- Mountain View
- 3 Fireplaces
- Parkway Elementary School Rated A
- Mountain Architecture
- Wrap Around Porch
About This Home
As of January 2025Spacious FURNISHED Log Cabin with Views! This attractive 3BR 3.5BA log home on over 1 ac in Maple Ridge offers great rental potential, multiple living areas + bonus rooms, 4 fireplaces, + it is sold FURNISHED! Furniture recently updated!!! A stacked stone fireplace reaching from the floor to the cathedral ceiling is a focal point of the great room. The dining area and kitchen share the same great mountain views as the spacious wrap around deck in back! A master suite is located on the main floor as is a 2nd living area/study with fireplace! Upstairs find a 2nd BR, full BA, and bonus room perfect for an office! Downstairs discover a 3rd BR with fireplace and attached full BA, 3rd living area with fireplace and office/bonus area, and another bonus/flex room!!! A covered front porch, paved circle drive, and well-landscaped yard dress the front of the home connecting to the spacious back deck, lower patio w/ hot tub, + large back yard! Enjoy close + long range panoramic mountain views in a quiet setting within 3 miles of the Blue Ridge Parkway + less than 20 min to downtown Boone!
Last Agent to Sell the Property
Berkshire Hathaway HomeServices Vincent Properties Listed on: 12/14/2016

Home Details
Home Type
- Single Family
Est. Annual Taxes
- $1,758
Year Built
- Built in 2003
Lot Details
- 1.23 Acre Lot
- Property fronts a private road
- Zoning described as Deed Restrictions,Subdivision
HOA Fees
- $17 Monthly HOA Fees
Home Design
- Mountain Architecture
- Log Cabin
- Metal Roof
- Wood Siding
- Log Siding
Interior Spaces
- 3 Fireplaces
- Stone Fireplace
- Mountain Views
- Finished Basement
- Basement Fills Entire Space Under The House
Kitchen
- <<builtInOvenToken>>
- Electric Range
- <<microwave>>
- Dishwasher
- Disposal
Bedrooms and Bathrooms
- 3 Bedrooms
Laundry
- Dryer
- Washer
Parking
- No Garage
- Private Parking
- Driveway
- Paved Parking
Outdoor Features
- Spa
- Wrap Around Porch
- Open Patio
Schools
- Parkway Elementary School
Utilities
- Forced Air Heating System
- Heating System Uses Propane
- Private Water Source
- Well
- Private Sewer
- Satellite Dish
Community Details
- Maple Ridge Subdivision
Listing and Financial Details
- Short Term Rentals Allowed
- Tax Lot I
- Assessor Parcel Number 2950471028000
Ownership History
Purchase Details
Home Financials for this Owner
Home Financials are based on the most recent Mortgage that was taken out on this home.Purchase Details
Home Financials for this Owner
Home Financials are based on the most recent Mortgage that was taken out on this home.Similar Homes in Deep Gap, NC
Home Values in the Area
Average Home Value in this Area
Purchase History
| Date | Type | Sale Price | Title Company |
|---|---|---|---|
| Warranty Deed | -- | None Listed On Document | |
| Warranty Deed | -- | None Listed On Document | |
| Warranty Deed | $439,000 | None Available |
Mortgage History
| Date | Status | Loan Amount | Loan Type |
|---|---|---|---|
| Open | $630,000 | New Conventional | |
| Closed | $630,000 | New Conventional | |
| Previous Owner | $287,667 | New Conventional | |
| Previous Owner | $320,000 | New Conventional |
Property History
| Date | Event | Price | Change | Sq Ft Price |
|---|---|---|---|---|
| 01/13/2025 01/13/25 | Sold | $855,000 | -4.5% | $235 / Sq Ft |
| 05/14/2024 05/14/24 | For Sale | $895,000 | +103.9% | $246 / Sq Ft |
| 06/08/2017 06/08/17 | Sold | $439,000 | 0.0% | $126 / Sq Ft |
| 05/09/2017 05/09/17 | Pending | -- | -- | -- |
| 12/14/2016 12/14/16 | For Sale | $439,000 | -- | $126 / Sq Ft |
Tax History Compared to Growth
Tax History
| Year | Tax Paid | Tax Assessment Tax Assessment Total Assessment is a certain percentage of the fair market value that is determined by local assessors to be the total taxable value of land and additions on the property. | Land | Improvement |
|---|---|---|---|---|
| 2024 | $3,244 | $853,600 | $28,300 | $825,300 |
| 2023 | $3,221 | $853,600 | $28,300 | $825,300 |
| 2022 | $3,221 | $853,600 | $28,300 | $825,300 |
| 2021 | $0 | $483,700 | $62,300 | $421,400 |
| 2020 | $2,271 | $483,700 | $62,300 | $421,400 |
| 2019 | $2,174 | $483,700 | $62,300 | $421,400 |
| 2018 | $1,943 | $462,200 | $62,300 | $399,900 |
| 2017 | $1,943 | $462,200 | $62,300 | $399,900 |
| 2013 | -- | $465,500 | $38,900 | $426,600 |
Agents Affiliated with this Home
-
Brett Baldwin
B
Seller's Agent in 2025
Brett Baldwin
Blue Ridge Realty & Inv. Boone 895
(704) 880-5810
2 in this area
23 Total Sales
-
Brandon Walker

Buyer's Agent in 2025
Brandon Walker
Keller Williams High Country
(512) 971-4960
2 in this area
64 Total Sales
-
Chad Vincent

Seller's Agent in 2017
Chad Vincent
Berkshire Hathaway HomeServices Vincent Properties
(828) 268-1986
5 in this area
249 Total Sales
-
Jay Vincent

Seller Co-Listing Agent in 2017
Jay Vincent
Berkshire Hathaway HomeServices Vincent Properties
(828) 295-0707
6 in this area
264 Total Sales
Map
Source: High Country Association of REALTORS®
MLS Number: 39205773
APN: 2950-47-1028-000
- Lot G Skyview St
- 0000 Wildcat Rd
- Lot 69 Angelfire Trail
- Lot 2 Wilderness Reserve Pkwy
- Lot 61 Wildcat Wilderness Pkwy
- Lot 31 Cloudrest Dr
- 13 Wilderness Reserve Pkwy
- Lot 153 Angelfire Trail
- Lot-142 Angelfire Trail
- 27 Wilderness Reserve Pkwy
- Lot 47 Wildcat Wilderness Pkwy
- Lot 65 Angelfire Trail
- Lot 12 Wildcat Wilderness Pkwy
- Lot 49 Wilderness Pkwy
- TBD Wildcat Rd
- Lot 23 High Forest Trail
- 10.1 acres Powder Horn Mountain Rd
- Lot 39 Wildcat Wilderness Reserve Pkwy
- 308 Lakeview Dr
- 618 Rhymer Branch Rd
