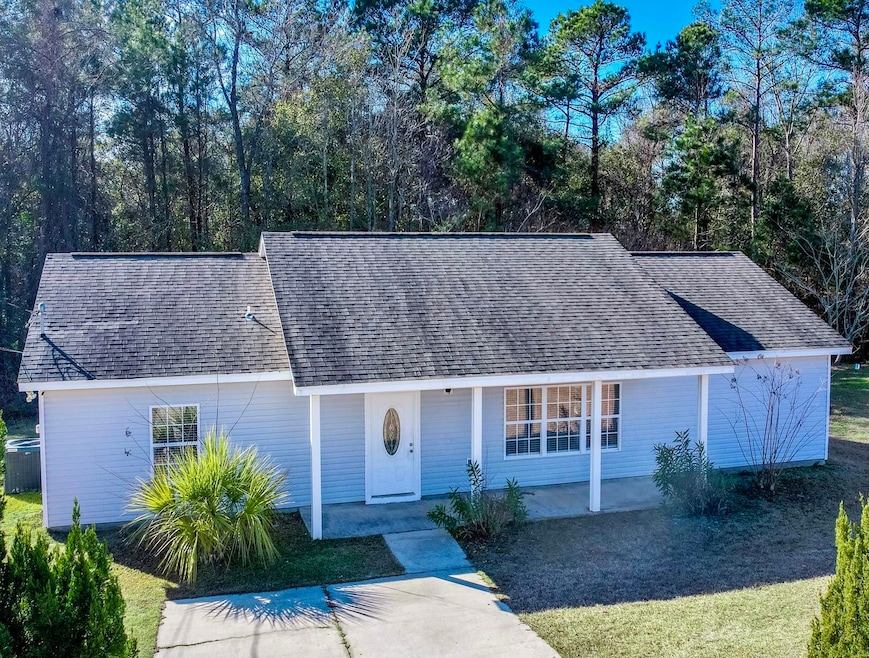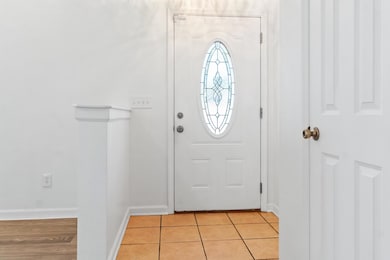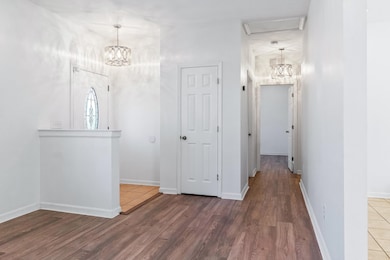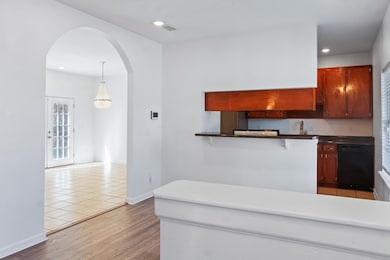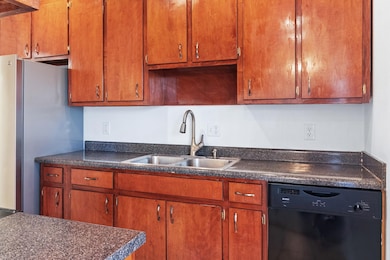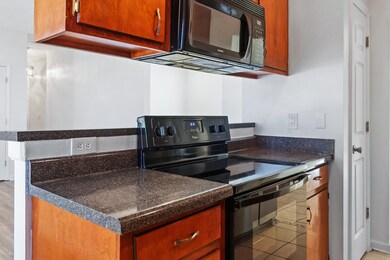
395 Slash Cir Midway, FL 32343
Highlights
- ENERGY STAR Certified Homes
- Cathedral Ceiling
- Walk-In Closet
- Ranch Style House
- Separate Formal Living Room
- Breakfast Bar
About This Home
As of January 2025Make an offer! Let us get you into this gem for LESS than the cost of getting into a rental!! YES, you can OWN for less than rent!!Gorgeous move-in ready one owner home needs you to pack your bags & head over! New Central Heat & Air in 2022 and new roof in 2021. All vinyl plank & tile floors with no carpeting! Walk inside to nice foyer leading to the spacious dining area that opens to kitchen with plenty of cabinets and newer stainless frig. Next is the huge living room which you could separate off an area for a dining area in it as well and use the front room as a formal living room. Lots of possibilities with the layout! Enjoy the split bedroom plan in this barely lived in home! Master bedroom with walk in closet & ensuite master bath. Bedroom 2 & 3 on opposite end of the home with large bathroom between. House backs up to space so no very quiet! The home was a second home for this seller so barley lived in! ZERO down and first time buyer closing cost help too! Home Sweet Home is ready for you!
Last Agent to Sell the Property
Southern Oaks Real Estate License #648009 Listed on: 01/20/2024
Home Details
Home Type
- Single Family
Est. Annual Taxes
- $3,220
Year Built
- Built in 2006
Parking
- Driveway
Home Design
- Ranch Style House
- Slab Foundation
Interior Spaces
- 1,456 Sq Ft Home
- Cathedral Ceiling
- Window Treatments
- Separate Formal Living Room
- Utility Room
- Security System Leased
Kitchen
- Breakfast Bar
- Oven or Range
- Microwave
- Dishwasher
Flooring
- Tile
- Vinyl Plank
Bedrooms and Bathrooms
- 3 Bedrooms
- Split Bedroom Floorplan
- Walk-In Closet
- 2 Full Bathrooms
- Walk-in Shower
Schools
- Gadsden County Schools Elementary School
- Shanks Middle School
- East Gadsden High School
Utilities
- Central Heating and Cooling System
- Heat Pump System
- Water Heater
Additional Features
- ENERGY STAR Certified Homes
- 0.25 Acre Lot
Community Details
- Rustling Pines Subdivision
Listing and Financial Details
- Legal Lot and Block 9 / E
- Assessor Parcel Number 12039-4-06-1N-2W-1538-0000E-0090
Ownership History
Purchase Details
Home Financials for this Owner
Home Financials are based on the most recent Mortgage that was taken out on this home.Purchase Details
Purchase Details
Home Financials for this Owner
Home Financials are based on the most recent Mortgage that was taken out on this home.Similar Homes in Midway, FL
Home Values in the Area
Average Home Value in this Area
Purchase History
| Date | Type | Sale Price | Title Company |
|---|---|---|---|
| Warranty Deed | $215,000 | Hayward Title Group | |
| Warranty Deed | $215,000 | Hayward Title Group | |
| Quit Claim Deed | $100 | None Listed On Document | |
| Warranty Deed | $138,000 | North Florida Title Company |
Mortgage History
| Date | Status | Loan Amount | Loan Type |
|---|---|---|---|
| Open | $211,105 | FHA | |
| Closed | $211,105 | FHA | |
| Previous Owner | $127,800 | Unknown |
Property History
| Date | Event | Price | Change | Sq Ft Price |
|---|---|---|---|---|
| 01/27/2025 01/27/25 | Sold | $215,000 | -2.2% | $148 / Sq Ft |
| 08/17/2024 08/17/24 | Price Changed | $219,900 | -2.2% | $151 / Sq Ft |
| 07/31/2024 07/31/24 | Price Changed | $224,900 | -2.2% | $154 / Sq Ft |
| 07/24/2024 07/24/24 | Price Changed | $230,000 | +2.2% | $158 / Sq Ft |
| 07/19/2024 07/19/24 | Price Changed | $225,000 | -4.3% | $155 / Sq Ft |
| 06/09/2024 06/09/24 | Price Changed | $235,000 | -2.0% | $161 / Sq Ft |
| 04/22/2024 04/22/24 | Price Changed | $239,900 | -2.0% | $165 / Sq Ft |
| 03/15/2024 03/15/24 | Price Changed | $244,900 | -2.0% | $168 / Sq Ft |
| 01/21/2024 01/21/24 | For Sale | $249,900 | -- | $172 / Sq Ft |
Tax History Compared to Growth
Tax History
| Year | Tax Paid | Tax Assessment Tax Assessment Total Assessment is a certain percentage of the fair market value that is determined by local assessors to be the total taxable value of land and additions on the property. | Land | Improvement |
|---|---|---|---|---|
| 2024 | $3,220 | $181,157 | $37,000 | $144,157 |
| 2023 | $2,996 | $169,803 | $30,000 | $139,803 |
| 2022 | $2,751 | $157,918 | $22,000 | $135,918 |
| 2021 | $2,530 | $139,590 | $20,000 | $119,590 |
| 2020 | $2,216 | $113,376 | $12,390 | $100,986 |
| 2019 | $2,207 | $114,090 | $12,390 | $101,700 |
| 2018 | $2,038 | $99,828 | $0 | $0 |
| 2017 | $1,903 | $92,947 | $0 | $0 |
| 2016 | $1,948 | $94,000 | $0 | $0 |
| 2015 | $1,960 | $95,052 | $0 | $0 |
| 2014 | $1,791 | $88,418 | $0 | $0 |
Agents Affiliated with this Home
-
Kaye Bishop

Seller's Agent in 2025
Kaye Bishop
Southern Oaks Real Estate
(850) 556-1380
182 Total Sales
-
Pamela Jordan-williams

Buyer's Agent in 2025
Pamela Jordan-williams
Superior Realty Group LLC
(850) 212-2934
179 Total Sales
Map
Source: Capital Area Technology & REALTOR® Services (Tallahassee Board of REALTORS®)
MLS Number: 367664
APN: 4-06-1N-2W-1538-0000E-0090
- 475 Rustling Pines Blvd
- 34 Frank Run
- 489 N Charles Willis Dr
- 7 Mae Cato Dr
- 359 Mae Cato Dr
- 370 Mae Cato Dr
- 0 Central Rd
- 8873 High Bridge Rd
- 8877 High Bridge Rd
- 101 Forest Dr S
- 274 Forest Cir S
- 69 Buckskin Cir
- 325 Mine Rd
- 0 Hayward Dupont St Unit 386501
- 0 Hayward Dupont St Unit 380561
- 0 Hayward Dupont St Unit 380560
- 0 Hayward Dupont St Unit 380556
- 0 Hayward Dupont St Unit 380558
- 0 Hayward Dupont St Unit 380555
- 882 Beaver Creek Ln
