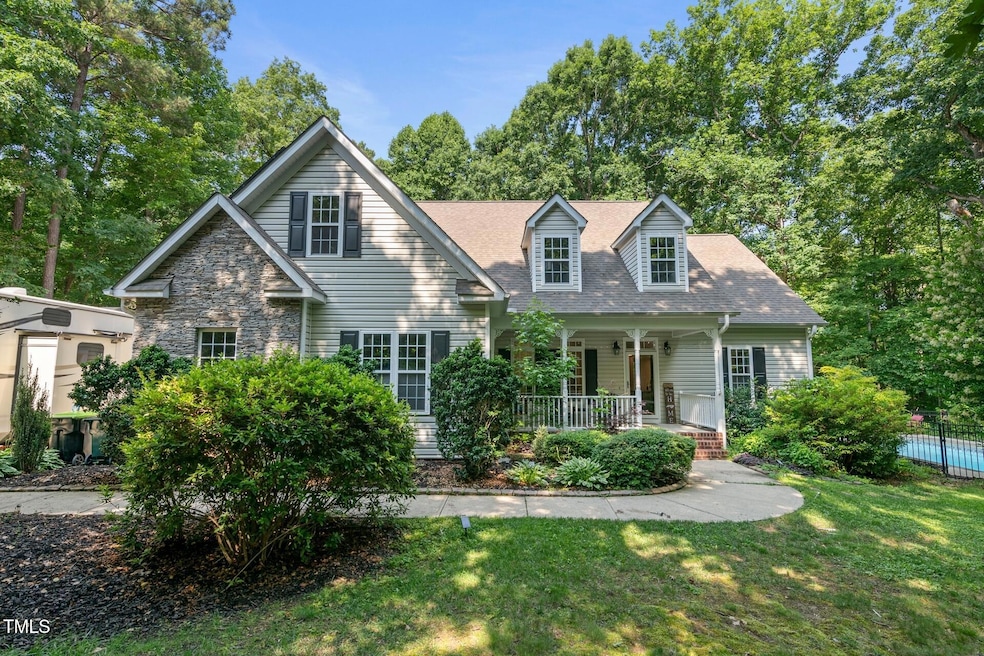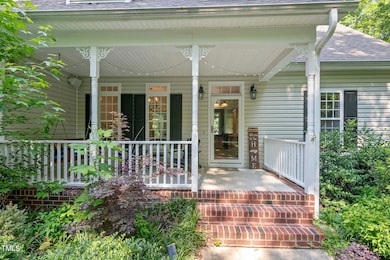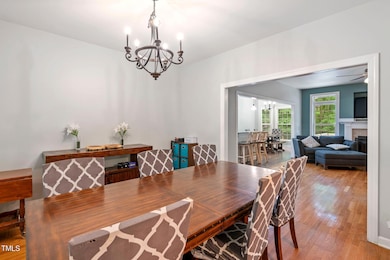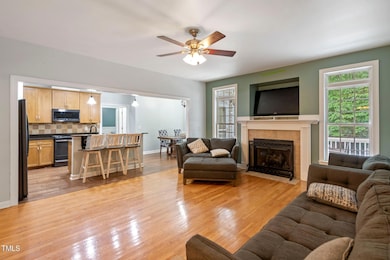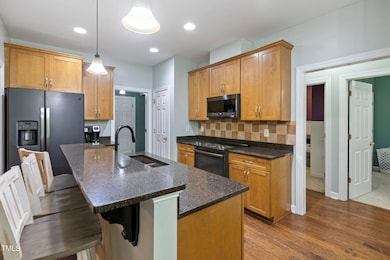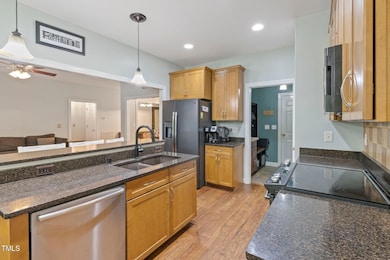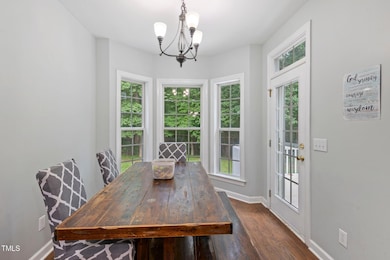
395 Timberlands Dr Louisburg, NC 27549
Estimated payment $3,388/month
Highlights
- In Ground Pool
- Traditional Architecture
- No HOA
- 3.04 Acre Lot
- Wood Flooring
- Fireplace
About This Home
Welcome to 395 Timberlands Drive, a serene retreat nestled in the heart of Louisburg, NC. This stunning property offers the perfect blend of privacy and comfort on a beautifully wooded lot in the sought-after Timberlands neighborhood. Step inside to discover a thoughtfully designed home featuring spacious living areas, an open-concept kitchen with modern finishes, and generous natural light throughout. The cozy living room, complete with a fireplace, invites you to unwind, while the adjacent dining area is perfect for gatherings and everyday living. The main level primary suite is a true sanctuary, offering a large walk-in closet and a spa-like bathroom with dual vanities and a soaking tub. Upstairs is a finished game room space with wet bar, 2 additional bedrooms, bonus space for an office, and a full bathroom. Perfect for guests and entertaining space. Enjoy the outdoors on the covered porch, take in the peaceful surroundings from the expansive backyard, or cool off in the in-ground pool—ideal for enjoying with the family or friends With a large lot, there's plenty of room for future additions or hobbies. Located just minutes from downtown Louisburg, yet tucked away in a tranquil setting, this home offers the best of both worlds. Whether you're looking for your forever home or a quiet escape from city life, 395 Timberlands Drive delivers. Don't miss this rare opportunity—schedule your private tour today!
Home Details
Home Type
- Single Family
Est. Annual Taxes
- $3,436
Year Built
- Built in 2005
Lot Details
- 3.04 Acre Lot
Parking
- 1 Car Attached Garage
Home Design
- Traditional Architecture
- Raised Foundation
Interior Spaces
- 3,507 Sq Ft Home
- 2-Story Property
- Fireplace
- Wood Flooring
Bedrooms and Bathrooms
- 5 Bedrooms
- 3 Full Bathrooms
Pool
- In Ground Pool
- Fence Around Pool
Schools
- Royal Elementary School
- Cedar Creek Middle School
- Franklinton High School
Utilities
- Forced Air Heating and Cooling System
- Private Water Source
- Private Sewer
Community Details
- No Home Owners Association
- East Franklin Subdivision
Listing and Financial Details
- Assessor Parcel Number 00027208
Map
Home Values in the Area
Average Home Value in this Area
Tax History
| Year | Tax Paid | Tax Assessment Tax Assessment Total Assessment is a certain percentage of the fair market value that is determined by local assessors to be the total taxable value of land and additions on the property. | Land | Improvement |
|---|---|---|---|---|
| 2024 | $3,436 | $560,820 | $78,260 | $482,560 |
| 2023 | $3,096 | $339,080 | $66,220 | $272,860 |
| 2022 | $3,086 | $339,080 | $66,220 | $272,860 |
| 2021 | $3,101 | $339,080 | $66,220 | $272,860 |
| 2020 | $3,120 | $339,080 | $66,220 | $272,860 |
| 2019 | $3,110 | $339,080 | $66,220 | $272,860 |
| 2018 | $3,088 | $339,080 | $66,220 | $272,860 |
| 2017 | $2,518 | $249,980 | $24,080 | $225,900 |
| 2016 | $2,605 | $249,980 | $24,080 | $225,900 |
| 2015 | $2,605 | $249,980 | $24,080 | $225,900 |
| 2014 | $2,449 | $249,980 | $24,080 | $225,900 |
Property History
| Date | Event | Price | Change | Sq Ft Price |
|---|---|---|---|---|
| 07/16/2025 07/16/25 | For Sale | $559,995 | +25.8% | $160 / Sq Ft |
| 12/14/2023 12/14/23 | Off Market | $445,000 | -- | -- |
| 05/26/2021 05/26/21 | Sold | $445,000 | +3.6% | $129 / Sq Ft |
| 04/11/2021 04/11/21 | Pending | -- | -- | -- |
| 04/09/2021 04/09/21 | For Sale | $429,500 | -- | $125 / Sq Ft |
Purchase History
| Date | Type | Sale Price | Title Company |
|---|---|---|---|
| Warranty Deed | $445,000 | Chicago Title Insurance Co | |
| Warranty Deed | $275,000 | None Available | |
| Warranty Deed | $256,000 | None Available | |
| Warranty Deed | $31,000 | None Available |
Mortgage History
| Date | Status | Loan Amount | Loan Type |
|---|---|---|---|
| Open | $405,000 | VA | |
| Closed | $422,750 | New Conventional | |
| Previous Owner | $15,000 | Credit Line Revolving | |
| Previous Owner | $215,000 | New Conventional | |
| Previous Owner | $32,000 | Unknown | |
| Previous Owner | $15,000 | Future Advance Clause Open End Mortgage | |
| Previous Owner | $201,600 | Purchase Money Mortgage | |
| Previous Owner | $201,600 | Unknown |
Similar Homes in Louisburg, NC
Source: Doorify MLS
MLS Number: 10109622
APN: 027208
- 105 Timberlands Dr
- 30 Peach Blossom Ct
- 1886 Mays Crossroad Rd
- 0 Wiggins Rd
- Lot 3 Wiggins Rd
- 145 Wiggins Rd
- 95 Buckthorn Dr
- 2200 Mays Crossroad Rd
- 100 Firefly Ln
- 106 Viola Ln
- 105 Viola Ln
- 200 Gill Farm Way
- 240 Forest Meadow Ln
- 110 Broadleaf Ln
- 25 Firefly Ln
- 265 Forest Meadow Ln
- 0 Flat Rock Church Rd
- 55 Prospectus Ln
- 290 Forest Meadow Ln
- 10 Malbec Way
- 25 Gallery Park Dr
- 95 Westbrook Ln
- 25 Prospectus Ln
- 70 Holding-Young Rd
- 70 Holding Young Rd
- 100 Shallow Dr
- 2018 Wiggins Village Dr
- 2043 Wiggins Village Dr
- 1387 Tarboro Rd
- 1385 Tarboro Rd
- 355 Alcock Ln
- 95 Level Dr
- 120 Shore Pine Dr
- 172 Bridges Ln
- 25 Teal Dr
- 202 Jetson Crk Way
- 101 Great Arbor Ct
- 220 Blandford St
- 1909 Edens Ridge Ave
- 1679 Singing Bird Trail
