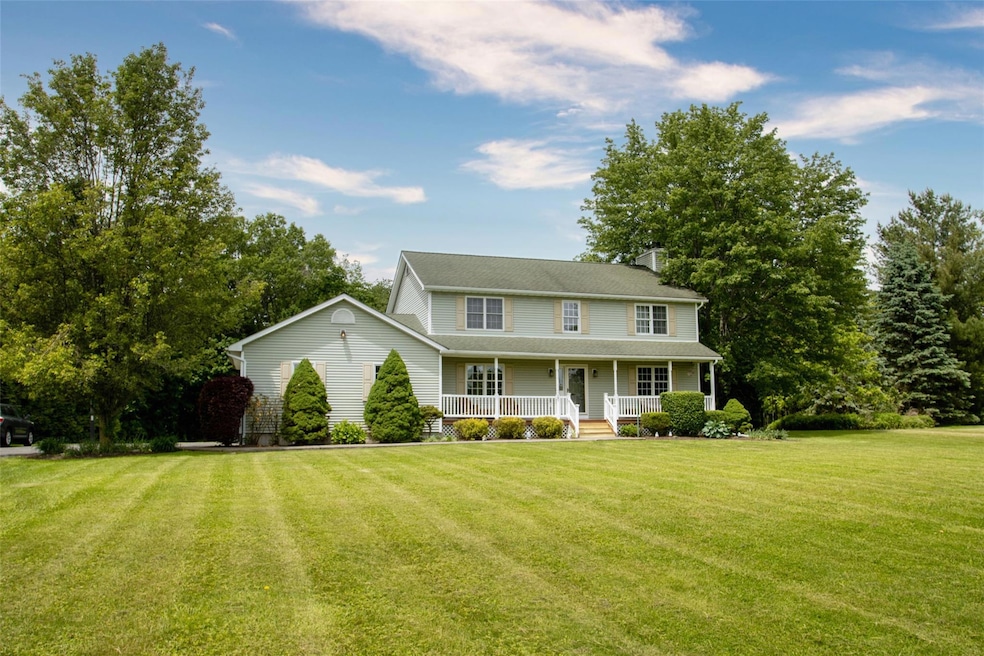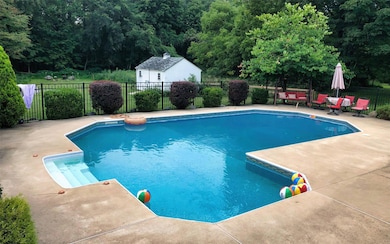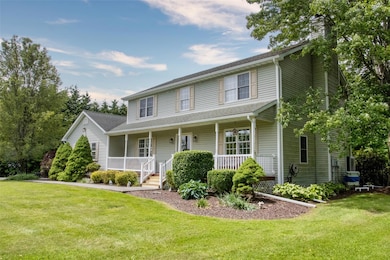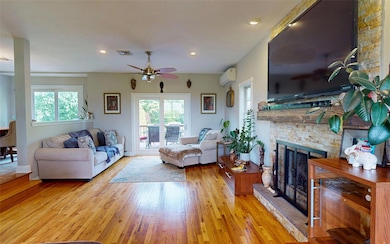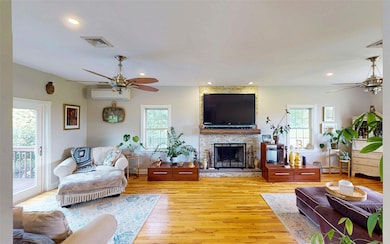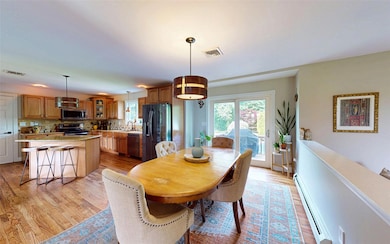
395 Toleman Rd Rock Tavern, NY 12575
New Windsor NeighborhoodEstimated payment $5,247/month
Highlights
- In Ground Pool
- Eat-In Gourmet Kitchen
- Colonial Architecture
- Washingtonville High School Rated A-
- 2.3 Acre Lot
- Mountain View
About This Home
This meticulously maintained four bedroom custom colonial is in the Washingtonville School District. The main level has hard wood floors throughout, a bright sunken living room with recessed lighting, ceiling fans, a stone wood-burning fireplace and doors to the rear deck and inground pool. The breakfast nook has doors to the rear deck. The gourmet kitchen has specialty recessed lighting, maple cabinets, granite countertops, custom tiled backsplash, snack island, stainless steel appliances and two pantries. The formal dining room has a striking stone accent wall. The laundry/mud room is off the oversized 2 car garage and an updated half bath completes the first level. The second floor has the primary bedroom suite with a walk-in closet, recessed lighting, ceiling fans and private bath with spa tub, shower and his and hers sinks. There are three other bedrooms and the main bathroom has a tile shower and updated vanity with a " smart " mirror. The lower level has a game/gym room, home theater with low lighting and large utility/storage room. The rear deck overlooks the fenced inground pool with concrete patio, storage shed, grassy lawn and fire pit. Excellent location near Route 84/87 and Stewart International Airport.
Last Listed By
RE/MAX Benchmark Realty Group Brokerage Phone: 845-565-0004 License #30GE0773043 Listed on: 05/29/2025

Home Details
Home Type
- Single Family
Est. Annual Taxes
- $15,193
Year Built
- Built in 2002
Lot Details
- 2.3 Acre Lot
- Lot Dimensions are 161' x 611'
- East Facing Home
- Landscaped
- Level Lot
- Cleared Lot
- Partially Wooded Lot
- Garden
- Back and Front Yard
Parking
- 2 Car Garage
- Parking Storage or Cabinetry
- Garage Door Opener
- Driveway
Home Design
- Colonial Architecture
- Frame Construction
- Vinyl Siding
Interior Spaces
- 2,480 Sq Ft Home
- 2-Story Property
- Crown Molding
- Ceiling Fan
- Recessed Lighting
- Chandelier
- Wood Burning Fireplace
- Fireplace Features Masonry
- Wood Frame Window
- Window Screens
- Entrance Foyer
- Living Room with Fireplace
- Formal Dining Room
- Storage
- Mountain Views
- Finished Basement
- Basement Fills Entire Space Under The House
- Storm Doors
Kitchen
- Eat-In Gourmet Kitchen
- Breakfast Bar
- Microwave
- Dishwasher
- Stainless Steel Appliances
- Kitchen Island
- Marble Countertops
- Granite Countertops
Flooring
- Wood
- Carpet
- Ceramic Tile
Bedrooms and Bathrooms
- 4 Bedrooms
- En-Suite Primary Bedroom
- Walk-In Closet
- Double Vanity
Laundry
- Laundry Room
- Dryer
- Washer
Pool
- In Ground Pool
- Outdoor Pool
- Fence Around Pool
- Pool Cover
Outdoor Features
- Deck
- Patio
- Fire Pit
- Exterior Lighting
- Shed
- Rain Gutters
- Private Mailbox
- Porch
Schools
- Little Britain Elementary School
- Washingtonville Middle School
- Washingtonville Senior High School
Utilities
- Central Air
- Heating System Uses Oil
- Heat Pump System
- Baseboard Heating
- Underground Utilities
- Well
- Tankless Water Heater
- Septic Tank
Listing and Financial Details
- Assessor Parcel Number 334800-052-000-0001-109.000-0000
Map
Home Values in the Area
Average Home Value in this Area
Tax History
| Year | Tax Paid | Tax Assessment Tax Assessment Total Assessment is a certain percentage of the fair market value that is determined by local assessors to be the total taxable value of land and additions on the property. | Land | Improvement |
|---|---|---|---|---|
| 2023 | $15,197 | $70,200 | $11,100 | $59,100 |
| 2022 | $15,410 | $70,200 | $11,100 | $59,100 |
| 2021 | $15,333 | $70,200 | $11,100 | $59,100 |
| 2020 | $14,661 | $70,200 | $11,100 | $59,100 |
| 2019 | $14,618 | $70,200 | $11,100 | $59,100 |
| 2018 | $14,618 | $70,200 | $11,100 | $59,100 |
| 2017 | $14,047 | $70,200 | $11,100 | $59,100 |
| 2016 | $13,558 | $70,200 | $11,100 | $59,100 |
| 2015 | -- | $70,200 | $11,100 | $59,100 |
| 2014 | -- | $70,200 | $11,100 | $59,100 |
Property History
| Date | Event | Price | Change | Sq Ft Price |
|---|---|---|---|---|
| 05/29/2025 05/29/25 | For Sale | $750,000 | -- | $302 / Sq Ft |
Purchase History
| Date | Type | Sale Price | Title Company |
|---|---|---|---|
| Deed | $465,900 | Nathan Kahan |
Mortgage History
| Date | Status | Loan Amount | Loan Type |
|---|---|---|---|
| Previous Owner | $241,500 | Unknown |
About the Listing Agent

Frank Gerbes is a lifetime Orange County resident and knows every back road in the beautiful Hudson Valley of New York. He can be seen cooking hamburgers for the Habitat Builders’ blitz or raising funds for Pediatric Lyme Disease or coordinating baby showers for Montefiore St. Luke's/Cornwall Hospital or cleaning the highway in front of the Purple Heart Museum. Frank is a past state officer of Kiwanis International and local past president and an officer in Knights of Columbus, Council 444. He
Frank's Other Listings
Source: OneKey® MLS
MLS Number: 863904
APN: 334800-052-000-0001-109.000-0000
- 2 Sean Ct
- 128 Brittany Terrace Unit 128
- 515 Toleman Rd
- 121 Brittany Terrace Unit 121
- 9 Hill Rd
- 352 Bull Rd
- 12 Hill Rd
- 13 Glen Round Rd
- 225 Toleman Rd
- 0 Bull Rd
- 54 Fox Hill Run
- 152 Fox Hill Run
- 15 Ann Marie Dr
- 19 Wagner Dr
- 18 Valley Dr
- 84 Kings Rd
- 49 Lakeside Dr
- 29 Lakeside Dr
- 327 Walnut Ave
- 54 Capital Dr
