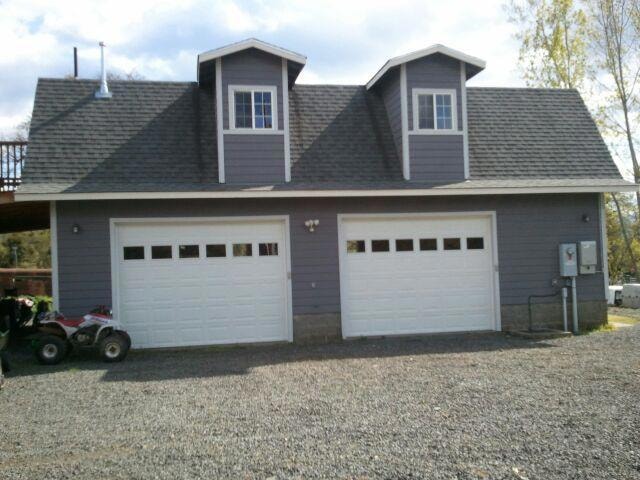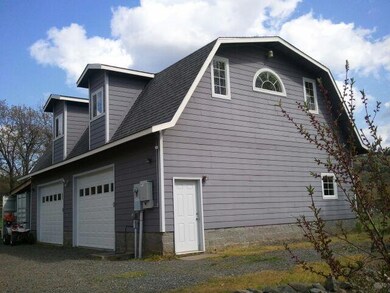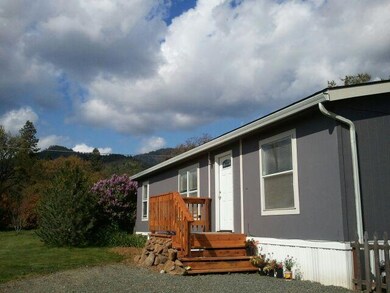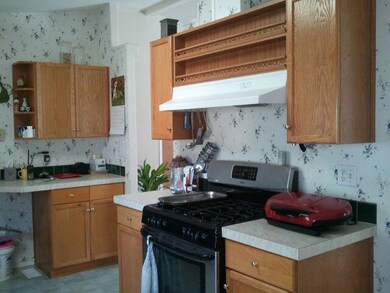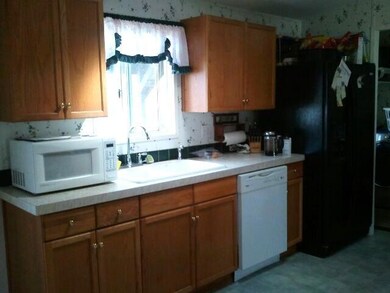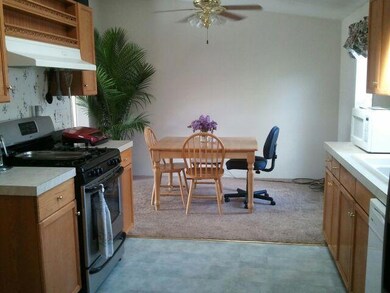
395 W Jones Creek Rd Grants Pass, OR 97526
Highlights
- RV Access or Parking
- Deck
- Separate Outdoor Workshop
- Mountain View
- Ranch Style House
- 3 Car Detached Garage
About This Home
As of February 2014Enjoy country living close to town on 1.50 acres with plenty of room for children, gardening, and pets. This 1999 Fleetwood Manufactured home has 3bdrs/2bths, newly painted and carpeted. The 42x30 Gable Roof Workshop & Guest Quarters, has an upper floor, with over 850 sf., dormer windows, a balcony and a 10x10 bathroom. Perfect for in-laws or guests! The Garage/Workshop is on the lower floor, with 1245 sq feet, with two 10 ft. automatic doors and 11 ft. high ceilings. There's room to park your RV and all your toys. All information is deemed reliable, but not verified.
Last Agent to Sell the Property
John L Scott Real Estate Grants Pass Brokerage Phone: 541-476-1299 License #200703191 Listed on: 04/20/2013

Last Buyer's Agent
Patricia Davis
Millen Property Group
Property Details
Home Type
- Mobile/Manufactured
Est. Annual Taxes
- $975
Year Built
- Built in 1999
Lot Details
- 1.5 Acre Lot
- Fenced
- Level Lot
- Garden
Parking
- 3 Car Detached Garage
- RV Access or Parking
Property Views
- Mountain
- Territorial
- Valley
Home Design
- Ranch Style House
- Brick Foundation
- Pillar, Post or Pier Foundation
- Block Foundation
- Composition Roof
- Concrete Siding
- Modular or Manufactured Materials
Interior Spaces
- 1,075 Sq Ft Home
- Ceiling Fan
- Double Pane Windows
Kitchen
- Oven
- Cooktop
- Dishwasher
Flooring
- Carpet
- Laminate
Bedrooms and Bathrooms
- 3 Bedrooms
- 2 Full Bathrooms
Outdoor Features
- Deck
- Separate Outdoor Workshop
- Shed
Schools
- Fleming Middle School
Mobile Home
- Manufactured Home With Land
Utilities
- No Cooling
- Forced Air Heating System
- Heating System Uses Natural Gas
- Well
- Septic Tank
Community Details
- Built by Fleetwood
Listing and Financial Details
- Exclusions: Refrigerator, W&D-see agent remarks
- Assessor Parcel Number R308973
Similar Homes in Grants Pass, OR
Home Values in the Area
Average Home Value in this Area
Property History
| Date | Event | Price | Change | Sq Ft Price |
|---|---|---|---|---|
| 02/24/2014 02/24/14 | Sold | $196,000 | -1.5% | $182 / Sq Ft |
| 02/10/2014 02/10/14 | Pending | -- | -- | -- |
| 02/08/2014 02/08/14 | For Sale | $199,000 | +17.1% | $185 / Sq Ft |
| 06/17/2013 06/17/13 | Sold | $170,000 | -14.6% | $158 / Sq Ft |
| 04/27/2013 04/27/13 | Pending | -- | -- | -- |
| 04/20/2013 04/20/13 | For Sale | $199,000 | -- | $185 / Sq Ft |
Tax History Compared to Growth
Agents Affiliated with this Home
-
P
Seller's Agent in 2014
Patricia Davis
Millen Property Group
-
David West

Seller Co-Listing Agent in 2014
David West
John L Scott Real Estate Grants Pass
(541) 659-9681
121 Total Sales
-
Stefan Harris

Seller's Agent in 2013
Stefan Harris
John L Scott Real Estate Grants Pass
(541) 787-7833
34 Total Sales
Map
Source: Oregon Datashare
MLS Number: 102937654
- 557 W Jones Creek Rd
- 2798 Foothill Blvd
- 4424 Foothill Blvd
- 3039 Pearce Park Rd
- 3307 Pearce Park Rd
- 1752 NE Foothill Blvd
- 1699 NE Foothill Blvd
- 1260 W Jones Creek Rd Unit Lot 4
- 1224 W Jones Creek Rd Unit Lot 2
- 409 NE Royal Dr
- 720 NE Elida Dr
- 450 Whispering Pines Ln
- 700 Rancho Vista Dr
- 446 NE Sovereign Ave
- 428 NE Sovereign Ave
- 3840 Almar Rd
- 831 NE Piedmont Ave
- 2024 Kayleigh Way
- 2215 SE Portola Dr
- 1950 SE Portola Dr
