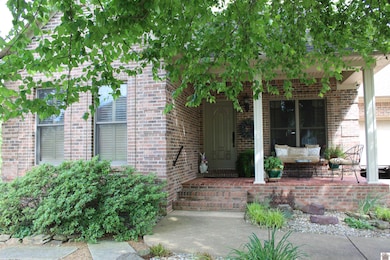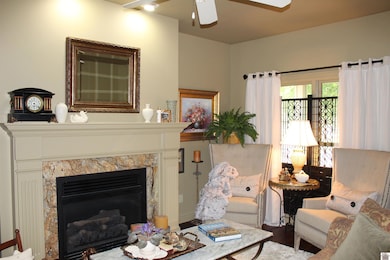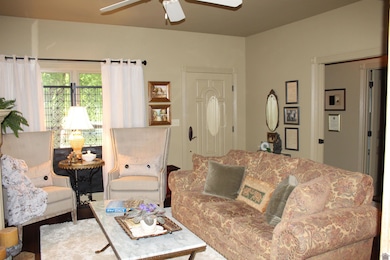395 Wildcat Trace Paducah, KY 42003
Estimated payment $4,965/month
Highlights
- Living Room with Fireplace
- Wood Flooring
- Fenced Yard
- Hendron Lone Oak Elementary School Rated A
- Breakfast Area or Nook
- 1 Car Attached Garage
About This Home
This beautifully crafted custom brick duplex is full of charm and character, featuring a unique soldier and coin brick design that really sets it apart. Each side offers the same spacious floor plan with 3 bedrooms and 2 full baths. Inside, the living room is warm and inviting with a cozy fireplace, while the kitchen shines with all stainless steel appliances and granite countertops in both the kitchen and bathrooms. The primary bath includes a relaxing tub and a separate shower. Step outside to enjoy a lovely patio garden area flagstone courtyard surrounded by blooming plants and flowers — perfect for outdoor relaxing or entertaining. A Rock and brick wall separates the two backyards for privacy.
Property Details
Home Type
- Multi-Family
Est. Annual Taxes
- $3,168
Year Built
- 0
Lot Details
- 0.42 Acre Lot
- Fenced Yard
- Landscaped with Trees
Home Design
- Duplex
- Brick Exterior Construction
- Frame Construction
- Shingle Roof
- Concrete Block And Stucco Construction
Interior Spaces
- 1-Story Property
- Sheet Rock Walls or Ceilings
- Ceiling height of 9 feet or more
- Ceiling Fan
- Ventless Fireplace
- Gas Log Fireplace
- Vinyl Clad Windows
- Living Room with Fireplace
- Home Security System
Kitchen
- Breakfast Area or Nook
- Dishwasher
- Disposal
Flooring
- Wood
- Carpet
- Ceramic Tile
Bedrooms and Bathrooms
- Double Vanity
- Separate Shower
Laundry
- Dryer
- Washer
Attic
- Attic Floors
- Storage In Attic
- Pull Down Stairs to Attic
- Permanent Attic Stairs
Basement
- Laundry in Basement
- Crawl Space
Parking
- 1 Car Attached Garage
- Garage Door Opener
- Driveway
Outdoor Features
- Courtyard
- Patio
Location
- Property is near a golf course
Utilities
- Central Air
- Heating System Uses Gas
- Gas Available
- Natural Gas Water Heater
- Cable TV Available
Community Details
- 2 Units
Listing and Financial Details
- The owner pays for yard maint
- Tax Lot 24
Map
Home Values in the Area
Average Home Value in this Area
Tax History
| Year | Tax Paid | Tax Assessment Tax Assessment Total Assessment is a certain percentage of the fair market value that is determined by local assessors to be the total taxable value of land and additions on the property. | Land | Improvement |
|---|---|---|---|---|
| 2024 | $3,168 | $371,700 | $0 | $0 |
| 2023 | $3,133 | $371,700 | $0 | $0 |
| 2022 | $1,947 | $200,500 | $0 | $0 |
| 2021 | $1,945 | $200,500 | $0 | $0 |
| 2020 | $1,958 | $201,700 | $0 | $0 |
| 2019 | $1,940 | $201,700 | $0 | $0 |
| 2018 | $1,933 | $203,400 | $0 | $0 |
| 2017 | $2,215 | $241,000 | $0 | $0 |
| 2016 | $2,215 | $241,000 | $0 | $0 |
| 2015 | $2,393 | $241,000 | $0 | $0 |
| 2013 | $2,393 | $241,000 | $0 | $0 |
| 2012 | $2,393 | $241,000 | $0 | $0 |
Property History
| Date | Event | Price | Change | Sq Ft Price |
|---|---|---|---|---|
| 05/24/2025 05/24/25 | For Sale | $839,900 | -- | -- |
Mortgage History
| Date | Status | Loan Amount | Loan Type |
|---|---|---|---|
| Closed | $100,000 | Credit Line Revolving | |
| Closed | $25,000 | Credit Line Revolving |
Source: Western Kentucky Regional MLS
MLS Number: 132021
APN: 097-20-00-001.04
- 210 Albany St
- 28 Village Dr W
- 109 Milton Dr
- 1055 Lakeview Dr
- 76 Spring Valley Cove
- 506 S Friendship Rd
- 221 S Friendship Rd
- Lot 94 Forest Ridge Dr
- Lot 92 Forest Ridge Dr
- Lot 89 Forest Ridge Dr
- Lot 88 Forest Ridge Dr
- Lot 87 Forest Ridge Dr
- Lot 86 Forest Ridge Dr
- Lot L-82 Forest Ridge Dr
- Lot L-81 Forest Ridge Dr
- Lot 85 Forest Ridge Dr
- Lot 83 Forest Ridge Dr
- Lot 84 Forest Ridge Dr
- LOT 95 Forest Ridge Dr
- 390 Forest Ridge Dr







