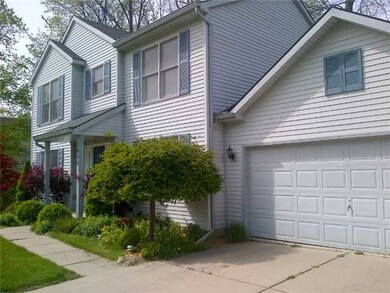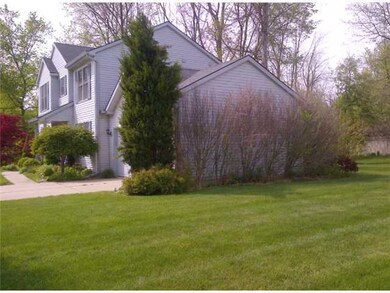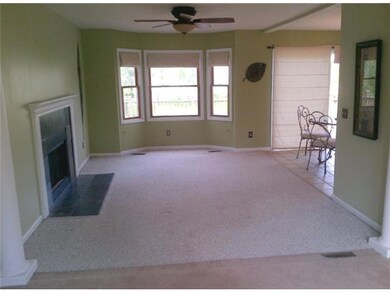
3950 Applegrove Ln Lansing, MI 48911
Highlights
- Deck
- Main Floor Primary Bedroom
- Covered patio or porch
- Wooded Lot
- Great Room
- Formal Dining Room
About This Home
As of June 2019Fantastic 2-story home on a large, wooded, corner lot. Beautiful new gourmet kitchen with stainless steel appliances, ceramic tile floors and granite counter tops. Slider doors off the eat in dining room lead to a 22x13 deck with views of the woods and great landscaping plus a patio. Huge living room has a gas fireplace with new tile surround and ceiling fans. Lots of windows and natural sun light. Formal dining room with new light fixture. Very modern colors and fixtures throughout. Wonderful master suite with walk in closet and full bath. Master bath was just remodeled with ceramic tile, and a wonderful new sink and cabinet. Second full bathroom was also recently remodeled with a very modern look. Great sized bedrooms all with walk in closets... Recently finished basement has a wet bar! The seller is willing to negotiate the pool table, bar, stools, and mini fridge (there is a built in bar plus a free standing bar) built in bar with sink to stay. Easy to show, please call, text or email for your showing. Vacant, BKB.
Last Agent to Sell the Property
Angela Averill
Coldwell Banker Professionals-Delta License #6501312624 Listed on: 03/12/2012
Last Buyer's Agent
Charles Hill
Keller Williams Realty Lansing
Home Details
Home Type
- Single Family
Est. Annual Taxes
- $3,716
Year Built
- Built in 1995
Lot Details
- Lot Dimensions are 146x113
- Wooded Lot
Parking
- 2 Car Attached Garage
- Parking Storage or Cabinetry
- Garage Door Opener
Home Design
- Vinyl Siding
Interior Spaces
- 2-Story Property
- Bar
- Ceiling Fan
- Gas Fireplace
- Entrance Foyer
- Great Room
- Living Room
- Formal Dining Room
- Finished Basement
- Basement Fills Entire Space Under The House
- Fire and Smoke Detector
Kitchen
- Oven
- Range
- Microwave
- Dishwasher
- Disposal
Bedrooms and Bathrooms
- 3 Bedrooms
- Primary Bedroom on Main
Laundry
- Dryer
- Washer
Outdoor Features
- Deck
- Covered patio or porch
Utilities
- Forced Air Heating and Cooling System
- Heating System Uses Natural Gas
- Vented Exhaust Fan
- Gas Water Heater
- Cable TV Available
Community Details
- Ivywood Subdivision
Ownership History
Purchase Details
Home Financials for this Owner
Home Financials are based on the most recent Mortgage that was taken out on this home.Purchase Details
Home Financials for this Owner
Home Financials are based on the most recent Mortgage that was taken out on this home.Purchase Details
Home Financials for this Owner
Home Financials are based on the most recent Mortgage that was taken out on this home.Purchase Details
Home Financials for this Owner
Home Financials are based on the most recent Mortgage that was taken out on this home.Purchase Details
Purchase Details
Similar Homes in Lansing, MI
Home Values in the Area
Average Home Value in this Area
Purchase History
| Date | Type | Sale Price | Title Company |
|---|---|---|---|
| Warranty Deed | $214,900 | Tri County Title Agency Llc | |
| Warranty Deed | $163,000 | Tri County Title Agency Llc | |
| Interfamily Deed Transfer | -- | Tri County Title Agency Llc | |
| Warranty Deed | $182,000 | Midstate | |
| Interfamily Deed Transfer | -- | -- | |
| Warranty Deed | $27,500 | -- |
Mortgage History
| Date | Status | Loan Amount | Loan Type |
|---|---|---|---|
| Open | $54,000 | Credit Line Revolving | |
| Open | $214,900 | VA | |
| Previous Owner | $164,250 | New Conventional | |
| Previous Owner | $160,047 | FHA | |
| Previous Owner | $172,900 | Fannie Mae Freddie Mac | |
| Previous Owner | $72,000 | Credit Line Revolving | |
| Previous Owner | $112,200 | Unknown |
Property History
| Date | Event | Price | Change | Sq Ft Price |
|---|---|---|---|---|
| 06/17/2019 06/17/19 | Sold | $214,900 | 0.0% | $107 / Sq Ft |
| 05/21/2019 05/21/19 | Pending | -- | -- | -- |
| 04/24/2019 04/24/19 | For Sale | $214,900 | +31.8% | $107 / Sq Ft |
| 08/17/2012 08/17/12 | Sold | $163,000 | -9.4% | $81 / Sq Ft |
| 07/31/2012 07/31/12 | Pending | -- | -- | -- |
| 03/03/2012 03/03/12 | For Sale | $179,900 | -- | $89 / Sq Ft |
Tax History Compared to Growth
Tax History
| Year | Tax Paid | Tax Assessment Tax Assessment Total Assessment is a certain percentage of the fair market value that is determined by local assessors to be the total taxable value of land and additions on the property. | Land | Improvement |
|---|---|---|---|---|
| 2024 | $5,561 | $142,200 | $28,400 | $113,800 |
| 2023 | $5,561 | $125,100 | $26,900 | $98,200 |
| 2022 | $5,298 | $112,700 | $23,600 | $89,100 |
| 2021 | $5,188 | $107,000 | $15,400 | $91,600 |
| 2020 | $5,271 | $99,000 | $15,400 | $83,600 |
| 2019 | $4,532 | $89,400 | $15,400 | $74,000 |
| 2018 | $4,507 | $79,900 | $15,400 | $64,500 |
| 2017 | $3,874 | $79,900 | $15,400 | $64,500 |
| 2016 | $3,817 | $78,700 | $15,700 | $63,000 |
| 2015 | $3,783 | $76,400 | $32,449 | $43,951 |
| 2014 | $3,783 | $75,900 | $34,900 | $41,000 |
Agents Affiliated with this Home
-
E
Seller's Agent in 2019
Emily Lott
Coldwell Banker Professionals -Okemos
-
Lisa Green- Ramont

Buyer's Agent in 2019
Lisa Green- Ramont
RE/MAX Michigan
(517) 819-9265
1 in this area
131 Total Sales
-
L
Buyer's Agent in 2019
Lisa Ramont
Coldwell Banker Professionals-E.L.
-
A
Seller's Agent in 2012
Angela Averill
Coldwell Banker Professionals-Delta
-
C
Buyer's Agent in 2012
Charles Hill
Keller Williams Realty Lansing
Map
Source: Greater Lansing Association of Realtors®
MLS Number: 34736
APN: 25-05-01-354-001
- 3253 Pine Tree Rd
- 3708 David Ln
- 0 Dell Rd Unit 267688
- 2611 Navigator
- 2703 Dellridge Dr
- 4094 Sebring Dr
- 4106 Sebring Dr
- 2698 Galiot Ct
- 4118 Sebring Dr
- 2712 Galiot Ct
- 2655 Navigator Ln
- 2650 Navigator Ln
- 2711 Galiot Ct
- 2645 Navigator Ln
- 2635 Navigator Ln
- 2617 Navigator Ln
- 2668 Maritime Dr
- 2612 Navigator Ln
- 3612 Dell Rd
- 2682 Fontaine Trail






