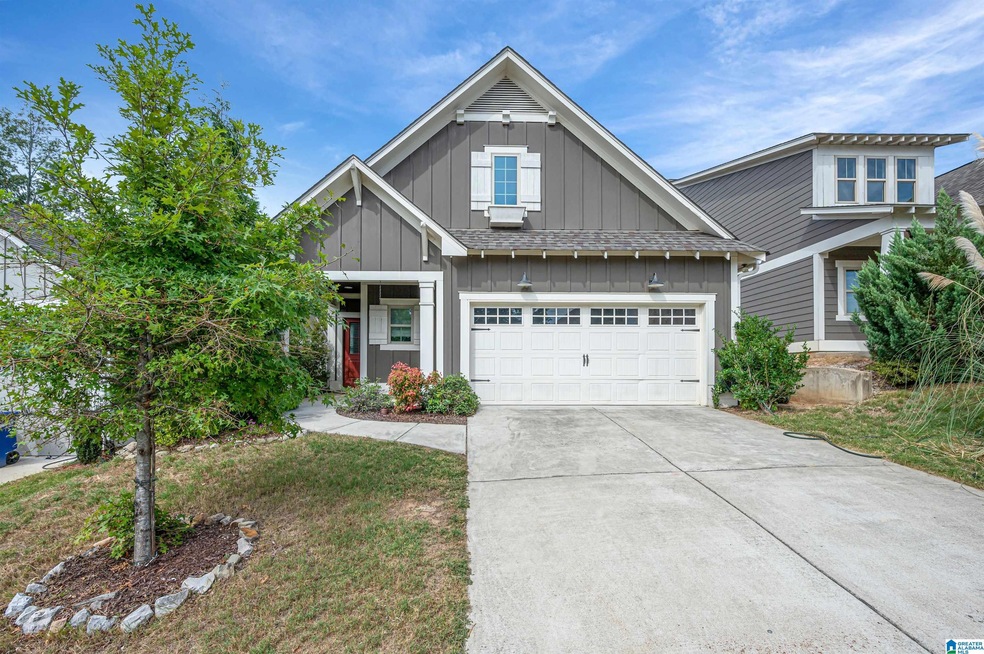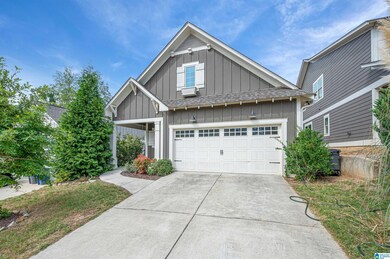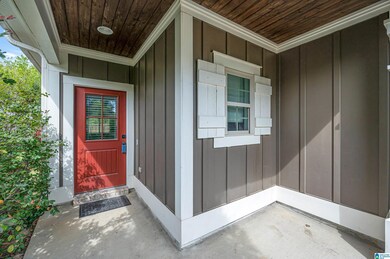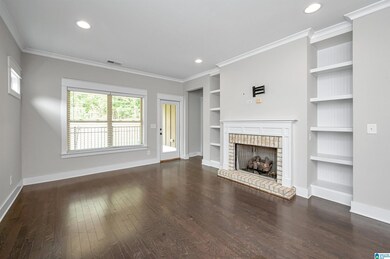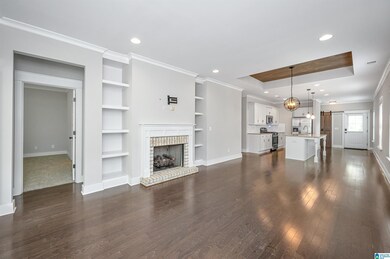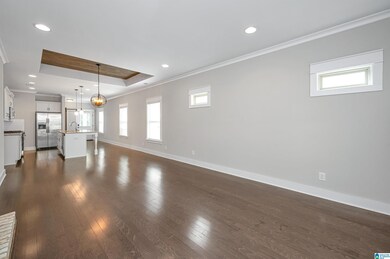
3950 Crest Landing Irondale, AL 35210
Highlights
- Wood Flooring
- Attic
- Stainless Steel Appliances
- Shades Valley High School Rated A-
- Solid Surface Countertops
- Fenced Yard
About This Home
As of November 2024Welcome to this single-story Avondale Farmhouse, built by Tower Homes in 2018. This beautifully designed home features 3 spacious bedrooms and 2 full bathrooms. The open-concept floor plan boasts gorgeous hardwood floors, providing warmth and elegance. The bright and airy kitchen is equipped with stainless steel appliances and ample cabinet space, ideal for home cooking and entertaining. The living and dining areas flow seamlessly, creating an inviting space for gatherings. Step outside to enjoy the privacy of a fully fenced yard, with room for outdoor activities, pets, plus a garden area behind the fence. The charming curb appeal and attention to detail make this home a must-see! Located in Grants Mill Valley neighborhood, this home offers the perfect blend of modern amenities and charm. Don’t miss your chance to own this move-in-ready gem!
Home Details
Home Type
- Single Family
Est. Annual Taxes
- $2,201
Year Built
- Built in 2018
Lot Details
- 4,356 Sq Ft Lot
- Fenced Yard
HOA Fees
- $25 Monthly HOA Fees
Parking
- 2 Car Attached Garage
- Garage on Main Level
- Front Facing Garage
- Driveway
- Off-Street Parking
Home Design
- Slab Foundation
- HardiePlank Siding
Interior Spaces
- 1,412 Sq Ft Home
- 1-Story Property
- Crown Molding
- Smooth Ceilings
- Recessed Lighting
- Ventless Fireplace
- Gas Log Fireplace
- Window Treatments
- Living Room with Fireplace
- Combination Dining and Living Room
- Pull Down Stairs to Attic
Kitchen
- Stove
- Built-In Microwave
- Dishwasher
- Stainless Steel Appliances
- Kitchen Island
- Solid Surface Countertops
- Disposal
Flooring
- Wood
- Carpet
- Tile
Bedrooms and Bathrooms
- 3 Bedrooms
- Walk-In Closet
- 2 Full Bathrooms
- Bathtub and Shower Combination in Primary Bathroom
- Garden Bath
- Separate Shower
Laundry
- Laundry Room
- Laundry on main level
- Washer and Electric Dryer Hookup
Schools
- Grantswood Elementary School
- Irondale Middle School
- Shades Valley High School
Utilities
- Central Air
- Heating System Uses Gas
- Underground Utilities
- Gas Water Heater
Additional Features
- ENERGY STAR/CFL/LED Lights
- Patio
Community Details
- Association fees include common grounds mntc, reserve for improvements, utilities for comm areas
- Grants Mill Valley HOA
Listing and Financial Details
- Visit Down Payment Resource Website
- Assessor Parcel Number 24.00.19.1.000.107.000
Ownership History
Purchase Details
Home Financials for this Owner
Home Financials are based on the most recent Mortgage that was taken out on this home.Purchase Details
Home Financials for this Owner
Home Financials are based on the most recent Mortgage that was taken out on this home.Similar Homes in the area
Home Values in the Area
Average Home Value in this Area
Purchase History
| Date | Type | Sale Price | Title Company |
|---|---|---|---|
| Warranty Deed | $340,000 | None Listed On Document | |
| Warranty Deed | $340,000 | None Listed On Document | |
| Warranty Deed | $253,980 | -- |
Mortgage History
| Date | Status | Loan Amount | Loan Type |
|---|---|---|---|
| Open | $272,000 | Credit Line Revolving | |
| Closed | $272,000 | Credit Line Revolving | |
| Previous Owner | $203,700 | New Conventional | |
| Previous Owner | $7,500 | New Conventional | |
| Previous Owner | $203,184 | New Conventional |
Property History
| Date | Event | Price | Change | Sq Ft Price |
|---|---|---|---|---|
| 11/06/2024 11/06/24 | Sold | $340,000 | -2.8% | $241 / Sq Ft |
| 10/09/2024 10/09/24 | Pending | -- | -- | -- |
| 09/12/2024 09/12/24 | For Sale | $349,900 | +37.8% | $248 / Sq Ft |
| 08/30/2018 08/30/18 | Sold | $253,980 | 0.0% | $180 / Sq Ft |
| 08/29/2018 08/29/18 | Price Changed | $253,980 | -1.9% | $180 / Sq Ft |
| 07/30/2018 07/30/18 | Price Changed | $258,840 | +1.9% | $183 / Sq Ft |
| 07/26/2018 07/26/18 | Pending | -- | -- | -- |
| 05/09/2018 05/09/18 | For Sale | $253,890 | -- | $180 / Sq Ft |
Tax History Compared to Growth
Tax History
| Year | Tax Paid | Tax Assessment Tax Assessment Total Assessment is a certain percentage of the fair market value that is determined by local assessors to be the total taxable value of land and additions on the property. | Land | Improvement |
|---|---|---|---|---|
| 2024 | $1,990 | $35,400 | -- | -- |
| 2022 | $1,541 | $28,150 | $9,000 | $19,150 |
| 2021 | $1,441 | $26,400 | $9,000 | $17,400 |
| 2020 | $1,334 | $24,500 | $9,000 | $15,500 |
| 2019 | $1,284 | $23,620 | $0 | $0 |
| 2018 | $589 | $10,400 | $0 | $0 |
Agents Affiliated with this Home
-

Seller's Agent in 2024
Jasper Cleage
Keller Williams Realty Vestavia
(205) 305-4780
5 in this area
48 Total Sales
-
K
Buyer's Agent in 2024
Kathryn Norton
ARC Realty Vestavia
1 in this area
8 Total Sales
-

Seller's Agent in 2018
Sandy Reeves
RealtySouth
(205) 365-3298
68 in this area
267 Total Sales
-

Seller Co-Listing Agent in 2018
Matthew Calhoun
RealtySouth
(205) 222-5874
67 in this area
292 Total Sales
-

Buyer's Agent in 2018
Jennifer Bryant-Goggins
The Realtors LLC
(205) 948-4108
2 in this area
83 Total Sales
Map
Source: Greater Alabama MLS
MLS Number: 21397182
APN: 24-00-19-1-000-107.000
- 3930 Crest Landing
- 3943 Crest Landing
- 3923 Crest Landing
- 3972 Graham Dr
- 1221 Grants Way
- 3771 Maggies Dr
- 771 Pineview Rd
- 6 Candlelight Ln
- 1236 Grants Mill Rd Unit 14 & 15
- 936 Pineview Rd
- 1233 Mill Ln
- 5746 Belmont Place
- 925 Old Grants Mill Rd
- 1652 Alton Rd
- 3792 Villa Dr
- 5455 Vicksburg Cir Unit 38
- 4437 Vicksburg Dr Unit 12
- 3219 Karl Daly Rd
- 3408 Rock Ridge Cir
- 2312 4th Ave S
