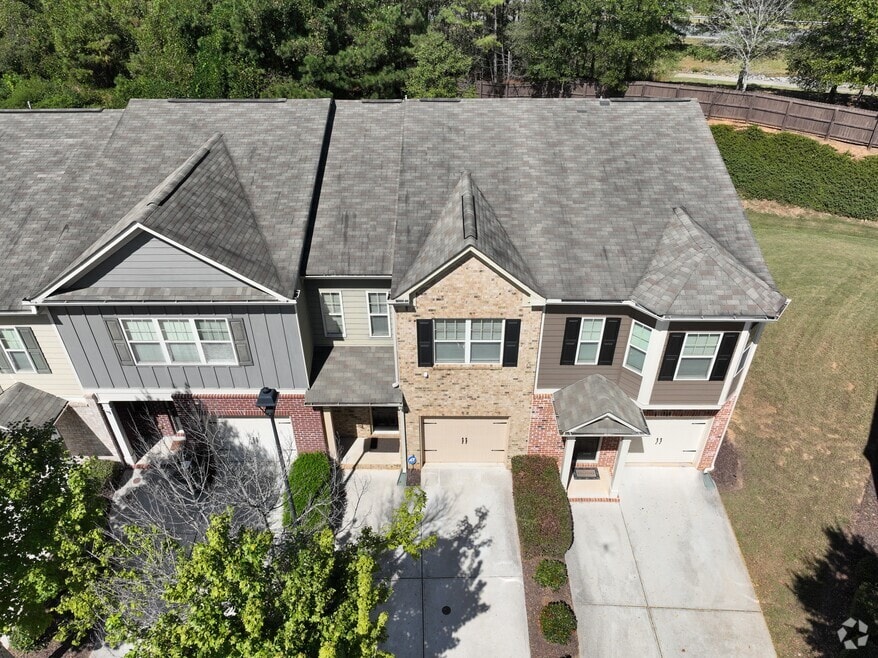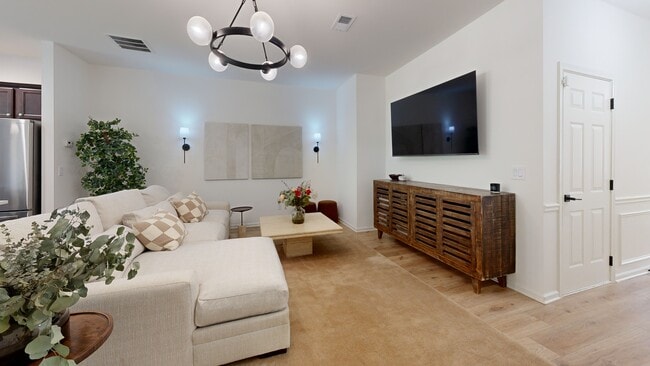Price Improvement! Welcome to this beautifully maintained and thoughtfully upgraded townhome offering spacious living in a quiet, well-kept community in the heart of Kennesaw. This rare opportunity features brand new hardwood floors on the main level and stairway, quartz countertops, tile backsplash, and stainless steel appliances including an electric range, microwave, dishwasher, and garbage disposal. The oversized island is perfect for food prep, entertaining, or casual dining. The open-concept layout boasts 9-foot ceilings on both levels, allowing for natural light and an airy feel throughout the living, dining, and kitchen areas. Step out to your private backyard and patio-a perfect space for pets, outdoor dining, or quiet relaxation. Upstairs, enjoy brand new carpet throughout, laundry closet, and a generously sized primary suite featuring en-suite bath with double vanity, soaking tub, walk-in shower, and large walk-in closet. Two additional bedrooms and another full bathroom provide flexibility for guests, family, roommates, or home office needs. This home is positioned on one of the larger lots in the neighborhood and is ideally located just minutes from KSU, Downtown Kennesaw, shopping, restaurants, parks, and major highways. The low HOA fee includes access to a community pool, playground, and front yard landscaping. Additional bonuses: new light fixtures, outdoor utility closet for additional storage, zoned to top-rated schools and walkable to restaurants and retail. Buyer Incentives Available - Ask for Details! Don't miss your chance to own one of the most upgraded townhomes in this desirable community-schedule your showing today!






