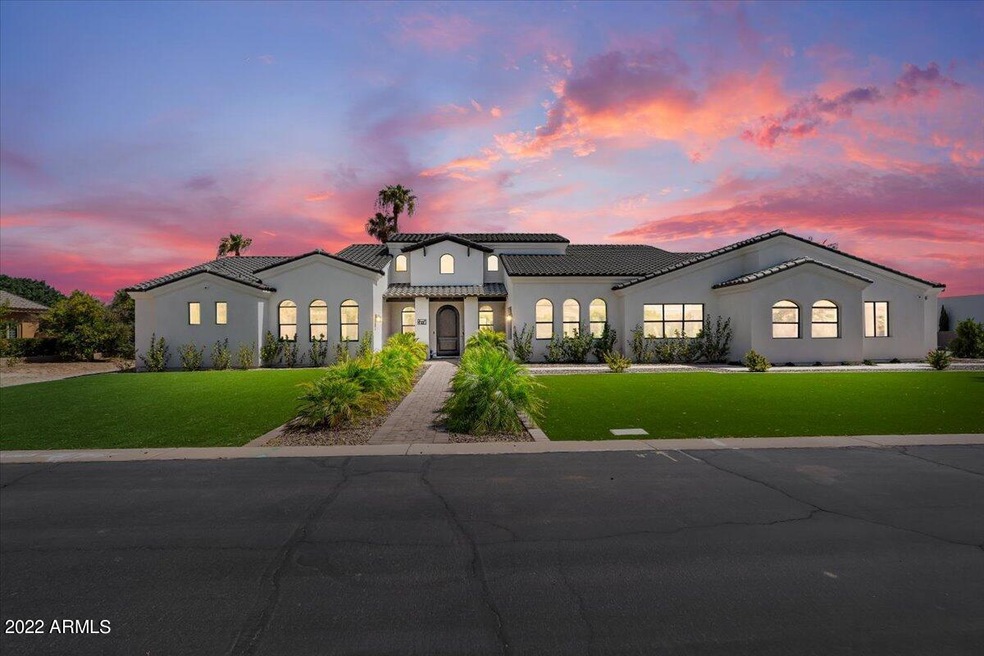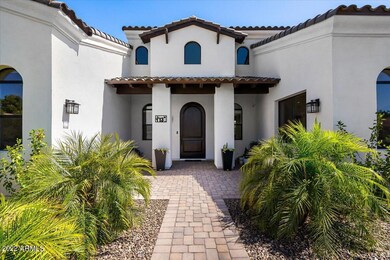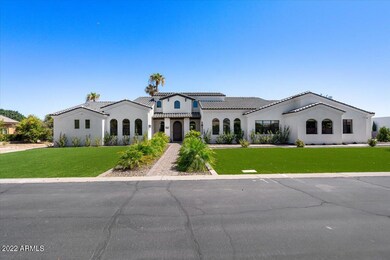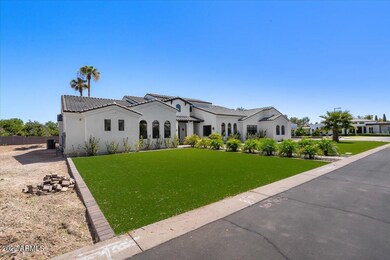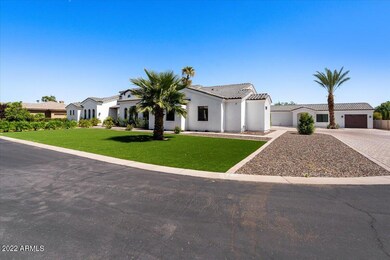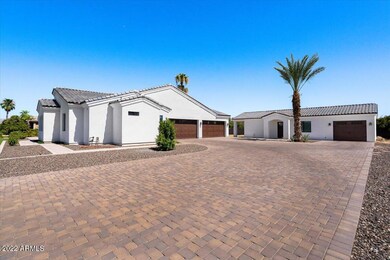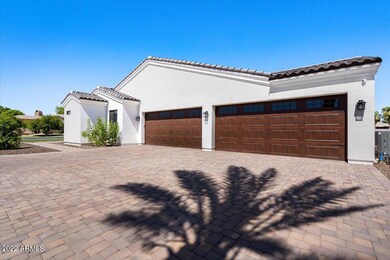
3950 E Mclellan Rd Unit 13 Mesa, AZ 85205
Citrus NeighborhoodHighlights
- Guest House
- Solar Power System
- Santa Barbara Architecture
- Bush Elementary School Rated A-
- Gated Community
- Granite Countertops
About This Home
As of December 2022CUSTOM BUILT 2021 NESTLED IN THE GATED COMMUNITY OF CROSSROADS ESTATES, THE PRISTINE CUSTOM SANTA BARBARA ARCHITECTURAL ESTATE WITH GREAT CURB APPEAL. THE CUSTOM HOME, BUILT IN 2021 INCLUDING A SEPARATE GUEST HOME (2022). OPENING GRANDLY INTO THE OPEN FLOOR PLAN THAT WELCOMES YOU W/ A WALL OF SLIDING GLASS DOORS, SOARING CEILINGS THROUGHOUT, THE KITCHEN HAS ENDLESS CABINETRY & COUNTER SPACE, LARGE WALK-IN PANTRY, EXTENDED ISLAND, GAS RANGE, BREAKFAST AREA & A SELF STANDING WET BAR. THE HOME IS FINISHED W/ LUXURY VINYL FLOORING & CARPET IN THE BEDROOMS, 3 ON SUITE BEDROOMS, A JACK-IN-JILL BATHROOM & POWDER ROOM. ENJOY THE 150 INCH ENTERTAINMENT WALL WITH SURROUND SOUND (LIVING, KITCHEN, DINING & PRIMARY SUITE. THE FORMAL DINING HAS TRAY CEILINGS. DELIGHT IN THE GRAND PRIMARY BEDROOM, ON-SUITE W/ A SOAKING TUB, WALK-IN TRAVERTINE SHOWER, WATER CLOSET, HIS/HER CLOSETS. A DEN IS AVAILABLE FOR YOUR MULTI USE NEEDS.
THE HOME HAS WIFI ACCESS POINTS, SOLAR PANELS, TESLA BACK-UP BATTERY, SECURITY CAMERAS, MIST SYSTEM IN BACK PATIO. THE PRIMARY HOME HAS AN OVERSIZED 4 CAR GARAGE WITH A STORAGE ROOM AND APOXY FLOORING. TRAY CEILING THROUGHOUT. SPEAKERS IN PATIO.
THE GUEST HOUSE HAS A 1 CAR GARAGE, BEDROOM, BATHROOM, LIVING AREA AND EAT-IN KITHEN WITH A VIKING GAS RANGE, SOFT WATER SYSTEM. TILE IN MAIN LIVING AREAS AND CARPET IN THE BEDROOM.
THE BACKYARD IS READY FOR YOU TO MAKE YOUR OWN AT HOME RESORT.
Last Agent to Sell the Property
Victor Noriega De La Riva
Realty ONE Group License #SA654652000 Listed on: 07/08/2022
Home Details
Home Type
- Single Family
Est. Annual Taxes
- $3,486
Year Built
- Built in 2021
Lot Details
- 0.86 Acre Lot
- Cul-De-Sac
- Block Wall Fence
- Artificial Turf
- Misting System
- Front Yard Sprinklers
HOA Fees
- $152 Monthly HOA Fees
Parking
- 6 Open Parking Spaces
- 4 Car Garage
- Side or Rear Entrance to Parking
Home Design
- Santa Barbara Architecture
- Wood Frame Construction
- Tile Roof
- Stucco
Interior Spaces
- 4,596 Sq Ft Home
- 1-Story Property
- Wet Bar
- Ceiling height of 9 feet or more
- Ceiling Fan
- Double Pane Windows
- Security System Owned
- Washer and Dryer Hookup
Kitchen
- Breakfast Bar
- Gas Cooktop
- Built-In Microwave
- Kitchen Island
- Granite Countertops
Flooring
- Carpet
- Tile
- Vinyl
Bedrooms and Bathrooms
- 5 Bedrooms
- 4.5 Bathrooms
- Dual Vanity Sinks in Primary Bathroom
- Bathtub With Separate Shower Stall
Schools
- Bush Elementary School
- Stapley Junior High School
- Mountain View High School
Utilities
- Refrigerated Cooling System
- Heating Available
- Water Filtration System
Additional Features
- Solar Power System
- Covered patio or porch
- Guest House
- Flood Irrigation
Listing and Financial Details
- Tax Lot 13
- Assessor Parcel Number 141-30-093
Community Details
Overview
- Association fees include ground maintenance, street maintenance
- Crossroads HOA, Phone Number (602) 421-8769
- Crossroads Estates Subdivision
Security
- Gated Community
Ownership History
Purchase Details
Home Financials for this Owner
Home Financials are based on the most recent Mortgage that was taken out on this home.Purchase Details
Home Financials for this Owner
Home Financials are based on the most recent Mortgage that was taken out on this home.Purchase Details
Purchase Details
Similar Homes in Mesa, AZ
Home Values in the Area
Average Home Value in this Area
Purchase History
| Date | Type | Sale Price | Title Company |
|---|---|---|---|
| Warranty Deed | $1,650,000 | Valleywide Title | |
| Warranty Deed | $250,000 | Clear Title Agency Of Arizon | |
| Warranty Deed | $235,000 | First American Title Ins Co | |
| Warranty Deed | -- | -- |
Mortgage History
| Date | Status | Loan Amount | Loan Type |
|---|---|---|---|
| Previous Owner | $400,000 | New Conventional |
Property History
| Date | Event | Price | Change | Sq Ft Price |
|---|---|---|---|---|
| 12/14/2022 12/14/22 | Sold | $1,650,000 | -10.8% | $359 / Sq Ft |
| 09/22/2022 09/22/22 | Price Changed | $1,850,000 | -1.6% | $403 / Sq Ft |
| 08/05/2022 08/05/22 | Price Changed | $1,880,000 | -1.1% | $409 / Sq Ft |
| 07/07/2022 07/07/22 | For Sale | $1,900,000 | +660.0% | $413 / Sq Ft |
| 08/31/2018 08/31/18 | Sold | $250,000 | -9.1% | -- |
| 07/25/2018 07/25/18 | Pending | -- | -- | -- |
| 03/21/2018 03/21/18 | Price Changed | $275,000 | -3.5% | -- |
| 05/05/2017 05/05/17 | For Sale | $285,000 | -- | -- |
Tax History Compared to Growth
Tax History
| Year | Tax Paid | Tax Assessment Tax Assessment Total Assessment is a certain percentage of the fair market value that is determined by local assessors to be the total taxable value of land and additions on the property. | Land | Improvement |
|---|---|---|---|---|
| 2025 | $5,979 | $65,275 | -- | -- |
| 2024 | $6,032 | $52,974 | -- | -- |
| 2023 | $6,032 | $91,730 | $18,340 | $73,390 |
| 2022 | $6,498 | $84,160 | $16,830 | $67,330 |
| 2021 | $3,486 | $41,220 | $8,240 | $32,980 |
| 2020 | $3,649 | $29,745 | $29,745 | $0 |
| 2019 | $3,418 | $32,460 | $32,460 | $0 |
| 2018 | $3,274 | $29,895 | $29,895 | $0 |
| 2017 | $3,180 | $31,890 | $31,890 | $0 |
| 2016 | $3,107 | $31,650 | $31,650 | $0 |
| 2015 | $3,110 | $30,608 | $30,608 | $0 |
Agents Affiliated with this Home
-
V
Seller's Agent in 2022
Victor Noriega De La Riva
Realty One Group
-

Buyer's Agent in 2022
Chris Lewis
Realty One Group
(602) 625-5384
1 in this area
126 Total Sales
-

Seller's Agent in 2018
Danny Perkinson
Perk Prop Real Estate
(480) 247-1153
9 in this area
103 Total Sales
Map
Source: Arizona Regional Multiple Listing Service (ARMLS)
MLS Number: 6430222
APN: 141-30-093
- 4040 E Mclellan Rd Unit 16
- 4019 E Hackamore Cir
- 3819 E Ivyglen St
- 4010 E Grandview St
- 1330 N 40th St Unit 1
- 3853 E June Cir
- 3749 E Juniper Cir
- 4119 E Glencove St
- 3831 E Huber St
- 1940 N Stevens Cir
- 1243 N Norwalk
- 4136 E Greenway Cir
- 4222 E Brown Rd Unit 31
- 2005 N Pomelo
- 4423 E Mclellan Rd Unit 105-108
- 0 N Val Vista Dr Unit 6845615
- 2109 N Pomelo -- Unit 15
- 3955 E Fox Cir
- 3931 E Fox Cir
- 4528 E Hobart St
