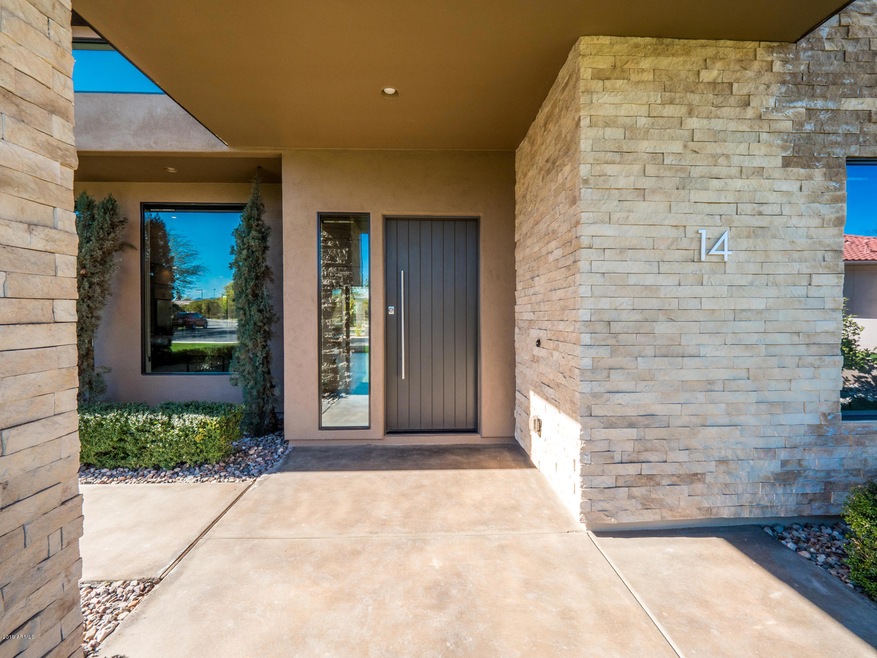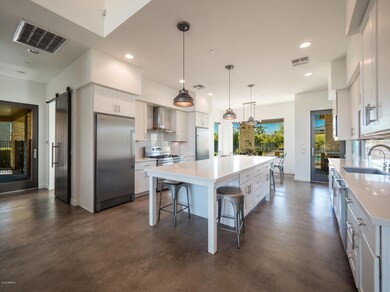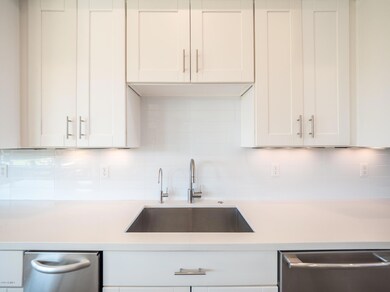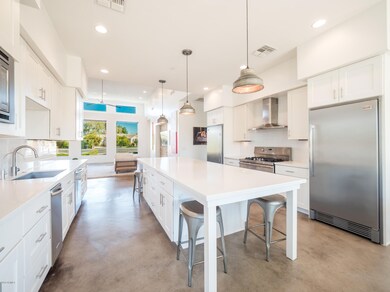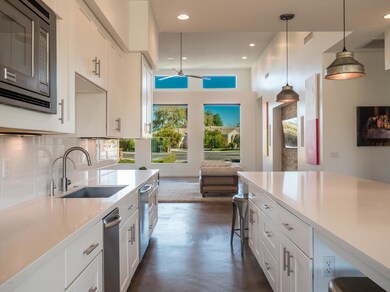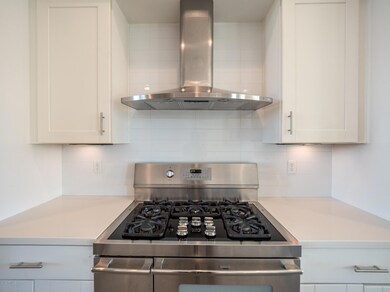
3950 E Mclellan Rd Unit 14 Mesa, AZ 85205
Citrus NeighborhoodHighlights
- Private Pool
- RV Access or Parking
- Covered patio or porch
- Bush Elementary School Rated A-
- Contemporary Architecture
- 3 Car Direct Access Garage
About This Home
As of October 2024Looking for a light Contemporary Home, this Home is it !
This house has it all, Pool, spa, fire pit, play area w/ built in trampoline, large grass area, built in BBQ and prep area, covered patio for outside entertainment. Detached 4 car garage with walk in storage. RV gate with parking, concrete play area. Indoors there is a Mstr suite, 2 bdrms w/shared bathroom on one side of the home. 1 bdrm and full bath on other side of home. Theatre room with large storage area. Great room with polished concrete floors. Sliding glass doors that open for indoor, outdoor entertainment. Kitchen features separate freezer and refrig. , gas range w/oven, Ice machine, lg walk-in pantry. White Quartz countertops with white cabinetry.
Last Agent to Sell the Property
Shanna Day
Keller Williams Realty East Valley License #SA629265000 Listed on: 04/11/2019
Last Buyer's Agent
Non-MLS Agent
Non-MLS Office
Home Details
Home Type
- Single Family
Est. Annual Taxes
- $7,680
Year Built
- Built in 2013
Lot Details
- 0.92 Acre Lot
- Cul-De-Sac
- Block Wall Fence
- Front and Back Yard Sprinklers
- Grass Covered Lot
HOA Fees
- $167 Monthly HOA Fees
Parking
- 3 Car Direct Access Garage
- 4 Open Parking Spaces
- Garage ceiling height seven feet or more
- Garage Door Opener
- RV Access or Parking
Home Design
- Contemporary Architecture
- Wood Frame Construction
- Tile Roof
- Stone Exterior Construction
- Stucco
Interior Spaces
- 3,327 Sq Ft Home
- 1-Story Property
- Ceiling height of 9 feet or more
- Ceiling Fan
Kitchen
- Eat-In Kitchen
- Breakfast Bar
- Gas Cooktop
- Built-In Microwave
- Kitchen Island
Flooring
- Carpet
- Concrete
Bedrooms and Bathrooms
- 4 Bedrooms
- Primary Bathroom is a Full Bathroom
- 3 Bathrooms
- Dual Vanity Sinks in Primary Bathroom
Pool
- Private Pool
- Spa
- Diving Board
Outdoor Features
- Covered patio or porch
- Fire Pit
- Built-In Barbecue
Schools
- Bush Elementary School
- Stapley Junior High School
- Mountain View High School
Utilities
- Zoned Heating and Cooling System
Community Details
- Association fees include ground maintenance
- Crossroads Estates Association, Phone Number (602) 370-3635
- Built by Custom
- Crossroads Estates Subdivision
Listing and Financial Details
- Tax Lot 14
- Assessor Parcel Number 141-30-094
Ownership History
Purchase Details
Home Financials for this Owner
Home Financials are based on the most recent Mortgage that was taken out on this home.Purchase Details
Home Financials for this Owner
Home Financials are based on the most recent Mortgage that was taken out on this home.Purchase Details
Purchase Details
Home Financials for this Owner
Home Financials are based on the most recent Mortgage that was taken out on this home.Purchase Details
Purchase Details
Home Financials for this Owner
Home Financials are based on the most recent Mortgage that was taken out on this home.Purchase Details
Home Financials for this Owner
Home Financials are based on the most recent Mortgage that was taken out on this home.Purchase Details
Purchase Details
Purchase Details
Home Financials for this Owner
Home Financials are based on the most recent Mortgage that was taken out on this home.Purchase Details
Home Financials for this Owner
Home Financials are based on the most recent Mortgage that was taken out on this home.Similar Homes in Mesa, AZ
Home Values in the Area
Average Home Value in this Area
Purchase History
| Date | Type | Sale Price | Title Company |
|---|---|---|---|
| Warranty Deed | $1,425,000 | Blueprint Title | |
| Warranty Deed | $850,000 | Magnus Title Agency Llc | |
| Interfamily Deed Transfer | -- | None Available | |
| Cash Sale Deed | $215,000 | Chicago Title Agency Inc | |
| Cash Sale Deed | $450,000 | First American Title Ins Co | |
| Interfamily Deed Transfer | -- | Camelback Title Agency | |
| Warranty Deed | $315,000 | Camelback Title Agency | |
| Cash Sale Deed | $280,000 | Security Title Agency | |
| Cash Sale Deed | $172,000 | Security Title Agency | |
| Warranty Deed | $97,500 | Ati Title Company | |
| Warranty Deed | $117,500 | Ati Title Company |
Mortgage History
| Date | Status | Loan Amount | Loan Type |
|---|---|---|---|
| Closed | $225,000 | Construction | |
| Previous Owner | $765,000 | New Conventional | |
| Previous Owner | $765,000 | New Conventional | |
| Previous Owner | $340,000 | Adjustable Rate Mortgage/ARM | |
| Previous Owner | $461,000 | Construction | |
| Previous Owner | $252,000 | Purchase Money Mortgage | |
| Previous Owner | $252,000 | Purchase Money Mortgage | |
| Previous Owner | $81,000 | New Conventional | |
| Previous Owner | $94,000 | New Conventional |
Property History
| Date | Event | Price | Change | Sq Ft Price |
|---|---|---|---|---|
| 10/28/2024 10/28/24 | Sold | $1,425,000 | -5.0% | $428 / Sq Ft |
| 09/18/2024 09/18/24 | For Sale | $1,500,000 | +76.5% | $451 / Sq Ft |
| 04/19/2019 04/19/19 | Sold | $850,000 | 0.0% | $255 / Sq Ft |
| 04/11/2019 04/11/19 | Pending | -- | -- | -- |
| 04/11/2019 04/11/19 | For Sale | $850,000 | +295.3% | $255 / Sq Ft |
| 06/28/2013 06/28/13 | Sold | $215,000 | -6.1% | -- |
| 03/19/2013 03/19/13 | Pending | -- | -- | -- |
| 10/08/2012 10/08/12 | For Sale | $229,000 | -- | -- |
Tax History Compared to Growth
Tax History
| Year | Tax Paid | Tax Assessment Tax Assessment Total Assessment is a certain percentage of the fair market value that is determined by local assessors to be the total taxable value of land and additions on the property. | Land | Improvement |
|---|---|---|---|---|
| 2025 | $5,291 | $74,992 | -- | -- |
| 2024 | $7,005 | $71,421 | -- | -- |
| 2023 | $7,005 | $68,020 | $13,600 | $54,420 |
| 2022 | $7,146 | $67,400 | $13,480 | $53,920 |
| 2021 | $7,259 | $64,620 | $12,920 | $51,700 |
| 2020 | $7,366 | $71,610 | $14,320 | $57,290 |
| 2019 | $6,852 | $60,260 | $12,050 | $48,210 |
| 2018 | $7,680 | $71,720 | $14,340 | $57,380 |
| 2017 | $7,455 | $66,710 | $13,340 | $53,370 |
| 2016 | $7,286 | $77,260 | $15,450 | $61,810 |
| 2015 | $6,865 | $68,410 | $13,680 | $54,730 |
Agents Affiliated with this Home
-

Seller's Agent in 2024
Shanna Day
Keller Williams Realty Phoenix
(480) 415-7616
21 in this area
147 Total Sales
-
B
Buyer's Agent in 2024
Beau MacDonnell
eXp Realty
(214) 364-0532
2 in this area
24 Total Sales
-

Seller Co-Listing Agent in 2019
Valerie Randall
Keller Williams Integrity First
(480) 325-1000
14 in this area
46 Total Sales
-
N
Buyer's Agent in 2019
Non-MLS Agent
Non-MLS Office
-

Seller's Agent in 2013
Danny Perkinson
Perk Prop Real Estate
(480) 247-1153
9 in this area
102 Total Sales
-
C
Seller Co-Listing Agent in 2013
Carrie Rhodes
Perk Prop Real Estate
Map
Source: Arizona Regional Multiple Listing Service (ARMLS)
MLS Number: 5909968
APN: 141-30-094
- 4040 E Mclellan Rd Unit 16
- 4019 E Hackamore Cir
- 3819 E Ivyglen St
- 4010 E Grandview St
- 1330 N 40th St Unit 1
- 3853 E June Cir
- 3749 E Juniper Cir
- 4119 E Glencove St
- 3831 E Huber St
- 1940 N Stevens Cir
- 1243 N Norwalk
- 4136 E Greenway Cir
- 4222 E Brown Rd Unit 31
- 2005 N Pomelo
- 4420 E Hobart St
- 4423 E Mclellan Rd Unit 105-108
- 0 N Val Vista Dr Unit 6845615
- 2109 N Pomelo -- Unit 15
- 3955 E Fox Cir
- 3931 E Fox Cir
