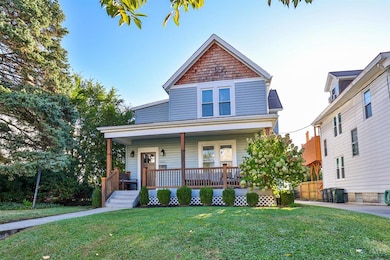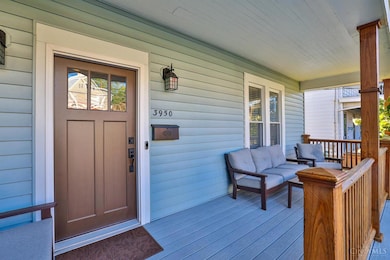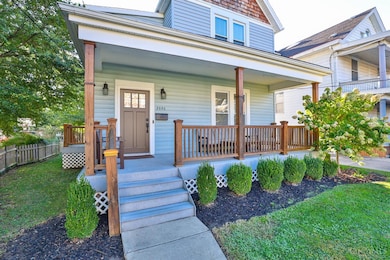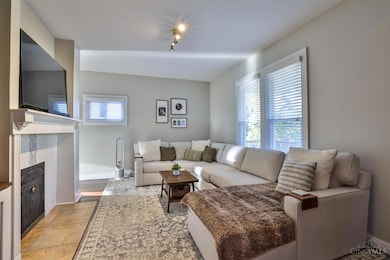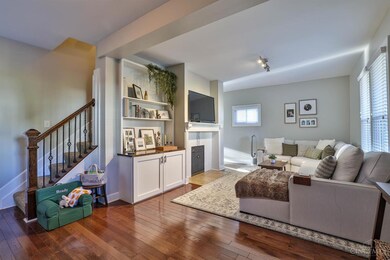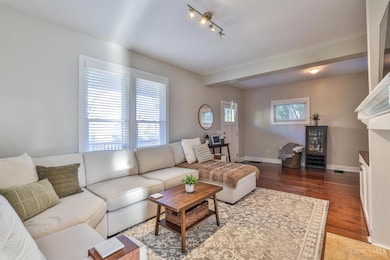3950 Elsmere Ave Cincinnati, OH 45212
Estimated payment $2,853/month
Highlights
- Traditional Architecture
- Main Floor Bedroom
- No HOA
- Wood Flooring
- 1 Fireplace
- Breakfast Area or Nook
About This Home
LOCATION, LUXURY & LIFESTYLE! This beautifully renovated home was transformed by a custom builder in 2016 with high-end finishes and thoughtful details. The gourmet kitchen boasts granite countertops, under-cabinet lighting, and a built-in breakfast nook, perfect for everyday living and entertaining. Flexible floor plan includes a 1st floor primary suite with a full bath. Upstairs features spacious bedrooms, including a large primary with walk-in closet. New HVAC. Plumbing, kitchen, and baths all redone in 2016. Private 1- car garage and a premium location just 2 blocks from the popular Wasson Way Trail. Don't miss the move-in ready gem in vibrant Norwood!
Home Details
Home Type
- Single Family
Est. Annual Taxes
- $3,146
Year Built
- Built in 1900
Lot Details
- 7,579 Sq Ft Lot
- Lot Dimensions are 50 x 150
Parking
- 1 Car Detached Garage
- Garage Door Opener
- Driveway
Home Design
- Traditional Architecture
- Stone Foundation
- Shingle Roof
- Vinyl Siding
- Cedar
Interior Spaces
- 1,676 Sq Ft Home
- 2-Story Property
- Recessed Lighting
- 1 Fireplace
- Mock Fireplace
- Vinyl Clad Windows
- Insulated Windows
- Unfinished Basement
- Basement Fills Entire Space Under The House
Kitchen
- Breakfast Area or Nook
- Eat-In Kitchen
- Oven or Range
- Dishwasher
Flooring
- Wood
- Concrete
- Tile
Bedrooms and Bathrooms
- 4 Bedrooms
- Main Floor Bedroom
- Bathtub with Shower
Outdoor Features
- Patio
Utilities
- Forced Air Heating and Cooling System
- Heating System Uses Gas
- Gas Water Heater
Community Details
- No Home Owners Association
Map
Home Values in the Area
Average Home Value in this Area
Tax History
| Year | Tax Paid | Tax Assessment Tax Assessment Total Assessment is a certain percentage of the fair market value that is determined by local assessors to be the total taxable value of land and additions on the property. | Land | Improvement |
|---|---|---|---|---|
| 2024 | $3,147 | $140,001 | $29,383 | $110,618 |
| 2023 | $3,232 | $140,001 | $29,383 | $110,618 |
| 2022 | $2,217 | $90,574 | $12,569 | $78,005 |
| 2021 | $2,141 | $90,574 | $12,569 | $78,005 |
| 2020 | $2,148 | $90,574 | $12,569 | $78,005 |
| 2019 | $2,044 | $79,450 | $11,025 | $68,425 |
| 2018 | $2,047 | $79,450 | $11,025 | $68,425 |
| 2017 | $1,938 | $79,450 | $11,025 | $68,425 |
| 2016 | $2,120 | $28,546 | $8,113 | $20,433 |
| 2015 | $2,200 | $28,546 | $8,113 | $20,433 |
| 2014 | $2,190 | $28,546 | $8,113 | $20,433 |
| 2013 | $2,240 | $31,031 | $8,820 | $22,211 |
Property History
| Date | Event | Price | List to Sale | Price per Sq Ft | Prior Sale |
|---|---|---|---|---|---|
| 10/29/2025 10/29/25 | For Sale | $455,000 | -8.1% | $271 / Sq Ft | |
| 10/07/2025 10/07/25 | For Sale | $495,000 | +23.8% | $295 / Sq Ft | |
| 06/01/2022 06/01/22 | Sold | $400,000 | +19.4% | $239 / Sq Ft | View Prior Sale |
| 04/15/2022 04/15/22 | Pending | -- | -- | -- | |
| 04/13/2022 04/13/22 | For Sale | $335,000 | +47.6% | $200 / Sq Ft | |
| 11/10/2016 11/10/16 | Off Market | $227,000 | -- | -- | |
| 02/29/2016 02/29/16 | Sold | $227,000 | -7.7% | $135 / Sq Ft | View Prior Sale |
| 01/15/2016 01/15/16 | Pending | -- | -- | -- | |
| 01/04/2016 01/04/16 | Price Changed | $246,000 | -1.2% | $147 / Sq Ft | |
| 11/30/2015 11/30/15 | Price Changed | $249,000 | -2.0% | $149 / Sq Ft | |
| 11/10/2015 11/10/15 | Price Changed | $254,000 | -0.4% | $152 / Sq Ft | |
| 11/03/2015 11/03/15 | Price Changed | $255,000 | -1.0% | $152 / Sq Ft | |
| 10/22/2015 10/22/15 | Price Changed | $257,500 | -0.4% | $154 / Sq Ft | |
| 10/15/2015 10/15/15 | Price Changed | $258,500 | -0.6% | $154 / Sq Ft | |
| 10/06/2015 10/06/15 | For Sale | $260,000 | +140.7% | $155 / Sq Ft | |
| 07/15/2015 07/15/15 | Off Market | $108,000 | -- | -- | |
| 04/03/2015 04/03/15 | Sold | $108,000 | -9.9% | $64 / Sq Ft | View Prior Sale |
| 02/12/2015 02/12/15 | Pending | -- | -- | -- | |
| 01/12/2015 01/12/15 | For Sale | $119,900 | -- | $72 / Sq Ft |
Purchase History
| Date | Type | Sale Price | Title Company |
|---|---|---|---|
| Warranty Deed | $400,000 | Fletcher Michael C | |
| Warranty Deed | $400,000 | Fletcher Michael C | |
| Deed | $227,000 | -- | |
| Warranty Deed | $108,000 | Attorney | |
| Interfamily Deed Transfer | -- | Kentucky Land Title Agency | |
| Survivorship Deed | $52,000 | -- |
Mortgage History
| Date | Status | Loan Amount | Loan Type |
|---|---|---|---|
| Open | $351,000 | New Conventional | |
| Closed | $351,000 | New Conventional | |
| Previous Owner | -- | No Value Available | |
| Previous Owner | $75,600 | Commercial | |
| Previous Owner | $95,000 | Commercial | |
| Previous Owner | $41,600 | Commercial |
Source: MLS of Greater Cincinnati (CincyMLS)
MLS Number: 1857766
APN: 651-0039-0255
- 3954 Spencer Ave
- 3824 Elsmere Ave
- 2127 Slane Ave
- 4111 Elsmere Ave
- 2119 Slane Ave
- 4108 Montgomery Rd
- 3935 Lindley Ave
- 3810 Regent Ave
- 2110 Cleneay Ave
- 4206 Lafayette Ave
- 3756 Regent Ave
- 3736 Elsmere Ave
- 3923 S Madison Ave
- 2418 Morton Ave
- 2263 Madison Ave
- 4402 Lafayette Ave
- 2223 Madison Ave
- 4108 Ivanhoe Ave
- 4010 S Jefferson Ave
- 3937 Grove Ave
- 3959 Hazel Ave Unit 3959 Hazel Ave Apt 2
- 3942 Hazel Ave Unit 1
- 3962 Spencer Ave
- 2131 Williams Ave
- 2131 Williams Ave Unit 1
- 2131 Williams Ave
- 2118 Hudson Ave
- 2119 Slane Ave
- 3810 Regent Ave
- 2418 Hudson Ave
- 1949 Hudson Ave Unit 1
- 3922 S Madison Ave Unit 1
- 2324 Madison Ave
- 4128 Ivanhoe Ave
- 4219 Forest Ave
- 2016 Mills Ave
- 2044 Mills Ave Unit 6
- 3964 Avilla Place
- 4304 Carter Ave
- 1725 Cleneay Ave

