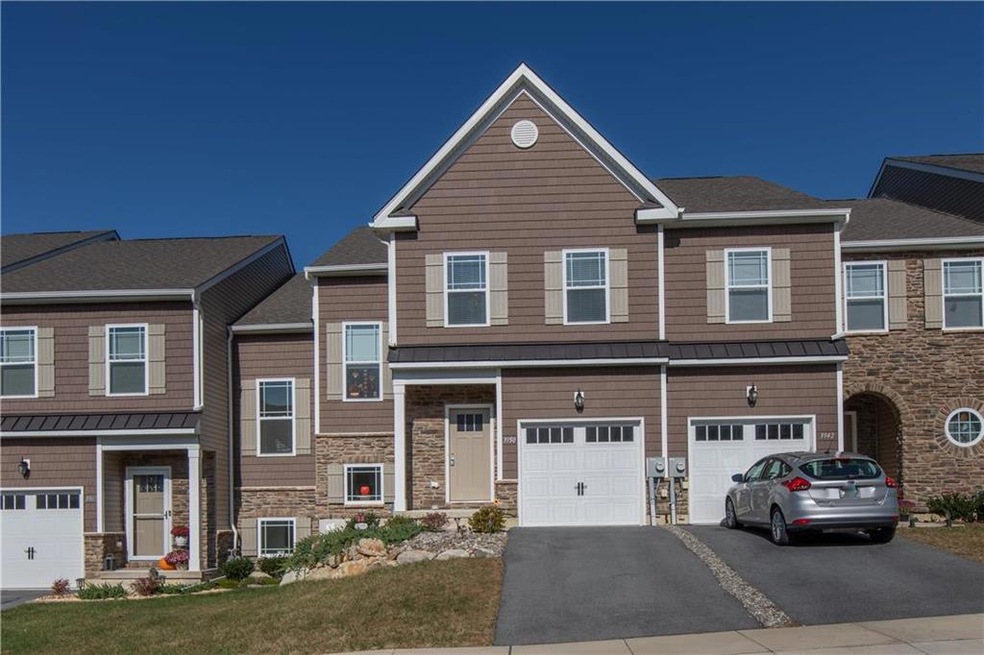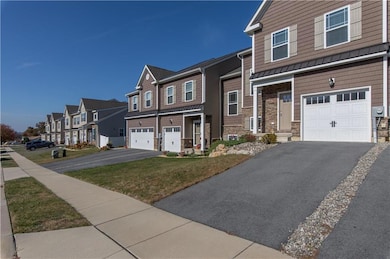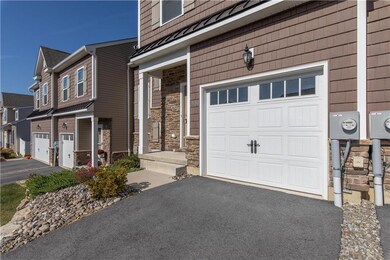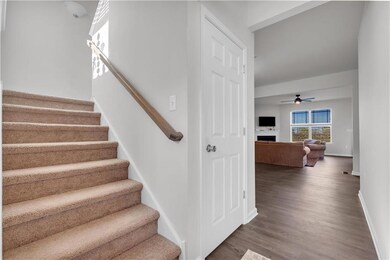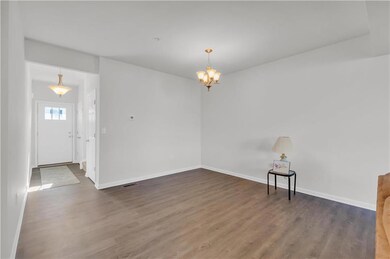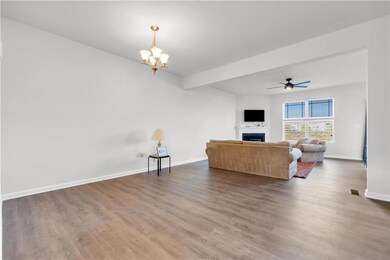
3950 Mink Rd Emmaus, PA 18049
Lower Macungie Township East NeighborhoodHighlights
- New Construction
- Panoramic View
- Living Room with Fireplace
- Macungie Elementary School Rated A-
- Colonial Architecture
- Wood Flooring
About This Home
As of December 2024Welcome to 3950 Mink Rd. This beautifully designed 3-bedroom, 2.5-bath townhome in the East Penn School District has barely been lived in and all appliances are brand new. With an open-concept layout, the main floor offers a modern kitchen with a center island for easy meal prep and casual dining, plus a cozy fireplace that adds warmth to the living area. Upstairs, you’ll find three spacious bedrooms, including a private master en suite, and the convenience of a second-floor laundry room. Located close to major highways and shopping centers, this home combines comfort and accessibility. Don’t miss your chance—schedule a showing today!
Townhouse Details
Home Type
- Townhome
Est. Annual Taxes
- $5,513
Year Built
- Built in 2021 | New Construction
Lot Details
- 2,675 Sq Ft Lot
HOA Fees
- $33 Monthly HOA Fees
Property Views
- Panoramic
- Hills
Home Design
- Colonial Architecture
- Contemporary Architecture
- Asphalt Roof
- Vinyl Construction Material
Interior Spaces
- 1,811 Sq Ft Home
- Gas Fireplace
- Family Room Downstairs
- Living Room with Fireplace
- Dining Room
Kitchen
- Microwave
- Dishwasher
- Kitchen Island
- Disposal
Flooring
- Wood
- Wall to Wall Carpet
Bedrooms and Bathrooms
- 3 Bedrooms
- Walk-In Closet
Laundry
- Laundry on upper level
- Washer
- Gas Dryer
Basement
- Basement Fills Entire Space Under The House
- Basement Window Egress
Parking
- 1 Car Attached Garage
- Driveway
- On-Street Parking
- Off-Street Parking
Utilities
- Forced Air Heating and Cooling System
- Heating System Uses Gas
- 101 to 200 Amp Service
- Electric Water Heater
Community Details
- The Fields At Jasper Ridge Subdivision
Listing and Financial Details
- Assessor Parcel Number 548399331357 001
Ownership History
Purchase Details
Home Financials for this Owner
Home Financials are based on the most recent Mortgage that was taken out on this home.Purchase Details
Home Financials for this Owner
Home Financials are based on the most recent Mortgage that was taken out on this home.Map
Similar Homes in Emmaus, PA
Home Values in the Area
Average Home Value in this Area
Purchase History
| Date | Type | Sale Price | Title Company |
|---|---|---|---|
| Deed | $385,000 | Trident Land Transfer | |
| Deed | $297,050 | Traditional Abstract Llc |
Mortgage History
| Date | Status | Loan Amount | Loan Type |
|---|---|---|---|
| Open | $308,000 | New Conventional | |
| Previous Owner | $85,000 | New Conventional |
Property History
| Date | Event | Price | Change | Sq Ft Price |
|---|---|---|---|---|
| 12/04/2024 12/04/24 | Sold | $385,000 | -1.3% | $213 / Sq Ft |
| 11/05/2024 11/05/24 | Pending | -- | -- | -- |
| 10/30/2024 10/30/24 | For Sale | $389,900 | -- | $215 / Sq Ft |
Tax History
| Year | Tax Paid | Tax Assessment Tax Assessment Total Assessment is a certain percentage of the fair market value that is determined by local assessors to be the total taxable value of land and additions on the property. | Land | Improvement |
|---|---|---|---|---|
| 2025 | $5,578 | $218,500 | $10,300 | $208,200 |
| 2024 | $5,331 | $218,500 | $10,300 | $208,200 |
| 2023 | $5,224 | $218,500 | $10,300 | $208,200 |
| 2022 | $5,098 | $218,500 | $208,200 | $10,300 |
| 2021 | $235 | $10,300 | $10,300 | $0 |
| 2020 | $233 | $10,300 | $10,300 | $0 |
Source: Greater Lehigh Valley REALTORS®
MLS Number: 747713
APN: 548399331357-1
- 3992 Mink Rd
- 3981 Mink Rd
- 4458 Benjamin Ct
- 4389 Taviston Ct E
- 4493 Taviston Ct W
- 4125 Ford Dr
- 1403 Pennsylvania Ave
- 3743 Daylily Dr
- 3711 Daylily Dr
- 4164 Tank Farm Rd
- 3631 Daylily Dr
- 1291 Tilghman St
- 3532 Gentlewind Way
- 3430 Gentlewind Way Unit IC 109
- 5065 Maple Ridge Way
- 5095 Maple Ridge Way
- 5125 Maple Ridge Way
- 5155 Maple Ridge Way
- 4835 Shimerville Rd
- 4415 Taviston Ct E
