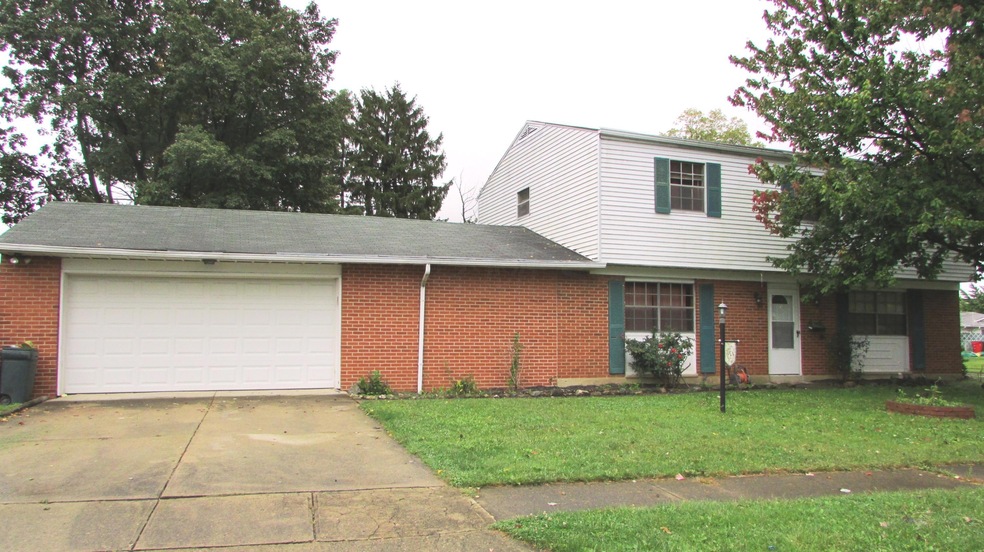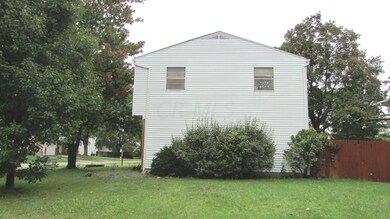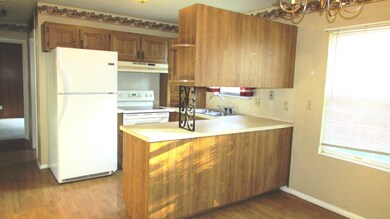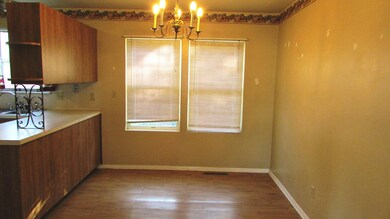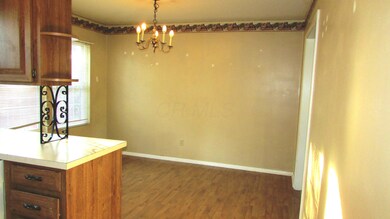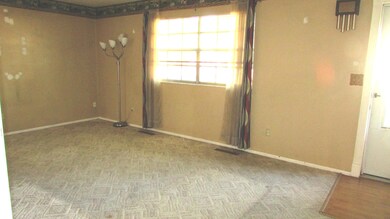
3950 Monterey Dr Grove City, OH 43123
Highlights
- Fenced Yard
- Patio
- Family Room
- 2 Car Attached Garage
- Forced Air Heating and Cooling System
- Carpet
About This Home
As of December 2017BACK ON MARKET. Lots of space in this home - 4 BR - 2 1/2 Bath. Kitchen w/ eating area & appliances. Living room, family room, Rec. room or office. 1/2 bath to the Rec room. 2 1/2 car garage added years ago. Very deep & spacious. Fenced yard. Can walk to school & bus stop. SELLER WILL GIVE A $4000.00 TOWARDS CLOSING COST OR REPAIRS.
Last Agent to Sell the Property
Pam Brown
ERA Real Solutions Realty License #295077 Listed on: 10/02/2017

Last Buyer's Agent
K. Emily Manley
e-Merge Real Estate
Home Details
Home Type
- Single Family
Est. Annual Taxes
- $3,288
Year Built
- Built in 1962
Lot Details
- 8,712 Sq Ft Lot
- Fenced Yard
- Fenced
Parking
- 2 Car Attached Garage
Home Design
- Block Foundation
- Aluminum Siding
Interior Spaces
- 2,088 Sq Ft Home
- 2-Story Property
- Insulated Windows
- Family Room
- Laundry on main level
Kitchen
- Electric Range
- Dishwasher
Flooring
- Carpet
- Laminate
Bedrooms and Bathrooms
- 4 Bedrooms
Outdoor Features
- Patio
Utilities
- Forced Air Heating and Cooling System
- Heating System Uses Gas
Listing and Financial Details
- Assessor Parcel Number 040-003312
Ownership History
Purchase Details
Purchase Details
Home Financials for this Owner
Home Financials are based on the most recent Mortgage that was taken out on this home.Purchase Details
Home Financials for this Owner
Home Financials are based on the most recent Mortgage that was taken out on this home.Purchase Details
Home Financials for this Owner
Home Financials are based on the most recent Mortgage that was taken out on this home.Purchase Details
Purchase Details
Similar Homes in the area
Home Values in the Area
Average Home Value in this Area
Purchase History
| Date | Type | Sale Price | Title Company |
|---|---|---|---|
| Warranty Deed | $230,000 | Ohio Real Title | |
| Warranty Deed | $204,600 | Northwest Ttl Fam Of Compani | |
| Warranty Deed | $140,000 | None Available | |
| Survivorship Deed | $143,000 | Multiple | |
| Deed | $83,000 | -- | |
| Deed | -- | -- |
Mortgage History
| Date | Status | Loan Amount | Loan Type |
|---|---|---|---|
| Previous Owner | $200,861 | FHA | |
| Previous Owner | $147,719 | VA |
Property History
| Date | Event | Price | Change | Sq Ft Price |
|---|---|---|---|---|
| 07/14/2025 07/14/25 | Price Changed | $309,900 | 0.0% | $148 / Sq Ft |
| 06/25/2025 06/25/25 | Price Changed | $310,000 | +3.4% | $148 / Sq Ft |
| 06/14/2025 06/14/25 | Price Changed | $299,900 | -7.7% | $144 / Sq Ft |
| 05/27/2025 05/27/25 | Price Changed | $325,000 | -4.4% | $156 / Sq Ft |
| 05/22/2025 05/22/25 | Price Changed | $339,900 | -2.9% | $163 / Sq Ft |
| 05/10/2025 05/10/25 | For Sale | $349,900 | +149.9% | $168 / Sq Ft |
| 12/22/2017 12/22/17 | Sold | $140,000 | -4.1% | $67 / Sq Ft |
| 11/22/2017 11/22/17 | Pending | -- | -- | -- |
| 10/02/2017 10/02/17 | For Sale | $146,000 | -- | $70 / Sq Ft |
Tax History Compared to Growth
Tax History
| Year | Tax Paid | Tax Assessment Tax Assessment Total Assessment is a certain percentage of the fair market value that is determined by local assessors to be the total taxable value of land and additions on the property. | Land | Improvement |
|---|---|---|---|---|
| 2024 | $4,422 | $97,230 | $24,500 | $72,730 |
| 2023 | $4,753 | $97,230 | $24,500 | $72,730 |
| 2022 | $3,974 | $63,350 | $14,700 | $48,650 |
| 2021 | $3,938 | $63,350 | $14,700 | $48,650 |
| 2020 | $3,925 | $63,350 | $14,700 | $48,650 |
| 2019 | $3,399 | $50,890 | $12,250 | $38,640 |
| 2018 | $3,338 | $50,890 | $12,250 | $38,640 |
| 2017 | $3,376 | $50,890 | $12,250 | $38,640 |
| 2016 | $3,288 | $44,170 | $9,660 | $34,510 |
| 2015 | $3,289 | $44,170 | $9,660 | $34,510 |
| 2014 | $3,292 | $44,170 | $9,660 | $34,510 |
| 2013 | $1,556 | $44,170 | $9,660 | $34,510 |
Agents Affiliated with this Home
-
Steve Beaver

Seller's Agent in 2025
Steve Beaver
RE/MAX
(614) 774-5692
26 in this area
125 Total Sales
-
P
Seller's Agent in 2017
Pam Brown
ERA Real Solutions Realty
-
K
Buyer's Agent in 2017
K. Emily Manley
E-Merge
Map
Source: Columbus and Central Ohio Regional MLS
MLS Number: 217036129
APN: 040-003312
- 3926 Tamara Dr
- 3890 Tamara Dr
- 3830 Security Dr
- 3851 Security Dr
- 3760 Santa Maria Dr
- 3748 Wagner Ct
- 3830 Queen Anne Place Unit A9
- 2690 Kingston Ave
- 3659 Melrare Ct
- 4111 Ashgrove Dr
- 2661 Brinkman Dr
- 2971 Wendy Ln
- 4189 Beechgrove Dr
- 2666 Eugene Ave
- 3703 Richard Ave
- 4371 Hoover Rd
- 2400 Huntmaster Ln Unit 2400
- 2996 Voeller Cir
- 2752 Woodgrove Dr
- 4299 Ashgrove Dr
