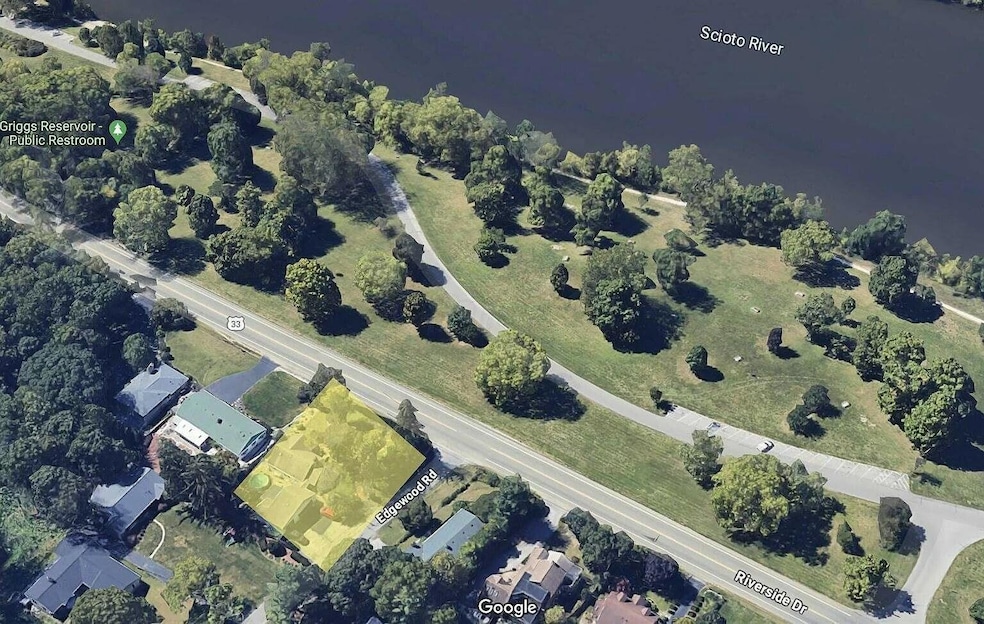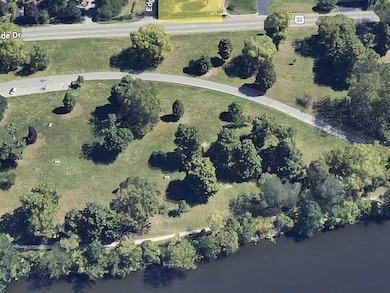3950 Riverside Dr Columbus, OH 43220
Estimated payment $3,464/month
Highlights
- River Front
- Cape Cod Architecture
- No HOA
- Windermere Elementary School Rated A
- Wood Flooring
- 3 Car Detached Garage
About This Home
A RARE CHANCE TO BUILD YOUR DREAM HOME WITH ONE OF UA'S BEST VIEWS
Perched on an elevated corner lot in the heart of Upper Arlington, this is a unique opportunity to create the home you've always envisioned—with sweeping, unobstructed views of the Scioto River and parkland that are truly second to none.
Located just off Riverside Drive and Fishinger Road, you'll enjoy easy access to downtown Columbus, top-rated schools, and the best of UA's dining and shopping—yet still feel tucked away in your own peaceful retreat.
Whether you renovate the existing structure or build new, this lot offers endless potential. Surrounded by multimillion-dollar homes and mature trees, with utilities already on-site, it's the perfect setting for a custom home that blends luxury, privacy, and natural beauty.
Come see the view, walk the property, and picture your forever home.
Curb offers only. Reach out today—opportunities like this don't last.
Home Details
Home Type
- Single Family
Est. Annual Taxes
- $7,802
Year Built
- Built in 1938
Lot Details
- 0.32 Acre Lot
- River Front
Parking
- 3 Car Detached Garage
Home Design
- Cape Cod Architecture
- Block Foundation
- Aluminum Siding
Interior Spaces
- 1,500 Sq Ft Home
- 2-Story Property
- Wood Burning Fireplace
- Insulated Windows
- Wood Flooring
- Water Views
- Basement Fills Entire Space Under The House
Kitchen
- Electric Range
- Dishwasher
Bedrooms and Bathrooms
Utilities
- Forced Air Heating and Cooling System
- Heating System Uses Gas
Community Details
- No Home Owners Association
Listing and Financial Details
- Assessor Parcel Number 070-007697
Map
Home Values in the Area
Average Home Value in this Area
Tax History
| Year | Tax Paid | Tax Assessment Tax Assessment Total Assessment is a certain percentage of the fair market value that is determined by local assessors to be the total taxable value of land and additions on the property. | Land | Improvement |
|---|---|---|---|---|
| 2024 | $7,802 | $125,440 | $77,840 | $47,600 |
| 2023 | $7,502 | $125,440 | $77,840 | $47,600 |
| 2022 | $6,899 | $92,440 | $54,780 | $37,660 |
| 2021 | $6,460 | $92,440 | $54,780 | $37,660 |
| 2020 | $5,947 | $92,440 | $54,780 | $37,660 |
| 2019 | $5,760 | $81,000 | $54,780 | $26,220 |
| 2018 | $5,293 | $81,000 | $54,780 | $26,220 |
| 2017 | $5,210 | $81,000 | $54,780 | $26,220 |
| 2016 | $4,846 | $73,290 | $36,820 | $36,470 |
| 2015 | $4,842 | $73,290 | $36,820 | $36,470 |
| 2014 | $4,847 | $73,290 | $36,820 | $36,470 |
| 2013 | $2,426 | $66,605 | $33,460 | $33,145 |
Property History
| Date | Event | Price | List to Sale | Price per Sq Ft | Prior Sale |
|---|---|---|---|---|---|
| 09/20/2025 09/20/25 | Price Changed | $535,000 | -0.7% | $357 / Sq Ft | |
| 09/03/2025 09/03/25 | Price Changed | $539,000 | -1.1% | $359 / Sq Ft | |
| 07/02/2025 07/02/25 | Price Changed | $545,000 | -0.9% | $363 / Sq Ft | |
| 06/18/2025 06/18/25 | Price Changed | $550,000 | -3.3% | $367 / Sq Ft | |
| 06/06/2025 06/06/25 | Price Changed | $569,000 | -1.0% | $379 / Sq Ft | |
| 05/28/2025 05/28/25 | Price Changed | $575,000 | -1.7% | $383 / Sq Ft | |
| 05/16/2025 05/16/25 | Price Changed | $585,000 | -0.7% | $390 / Sq Ft | |
| 05/09/2025 05/09/25 | Price Changed | $589,000 | -0.5% | $393 / Sq Ft | |
| 05/05/2025 05/05/25 | Price Changed | $592,000 | -0.1% | $395 / Sq Ft | |
| 04/26/2025 04/26/25 | Price Changed | $592,500 | -0.4% | $395 / Sq Ft | |
| 04/22/2025 04/22/25 | Price Changed | $595,000 | -0.7% | $397 / Sq Ft | |
| 04/15/2025 04/15/25 | For Sale | $599,000 | +274.4% | $399 / Sq Ft | |
| 03/15/2012 03/15/12 | Sold | $160,000 | -5.6% | $127 / Sq Ft | View Prior Sale |
| 02/14/2012 02/14/12 | Pending | -- | -- | -- | |
| 01/11/2012 01/11/12 | For Sale | $169,500 | -- | $134 / Sq Ft |
Purchase History
| Date | Type | Sale Price | Title Company |
|---|---|---|---|
| Warranty Deed | -- | None Listed On Document | |
| Warranty Deed | -- | None Listed On Document | |
| Special Warranty Deed | $160,000 | None Available | |
| Sheriffs Deed | $118,000 | None Available | |
| Warranty Deed | $195,000 | Independent | |
| Deed | $125,000 | -- | |
| Deed | $125,000 | -- |
Mortgage History
| Date | Status | Loan Amount | Loan Type |
|---|---|---|---|
| Previous Owner | $100,000 | Future Advance Clause Open End Mortgage | |
| Previous Owner | $195,000 | Purchase Money Mortgage | |
| Previous Owner | $75,667 | New Conventional | |
| Previous Owner | $75,000 | New Conventional |
Source: Columbus and Central Ohio Regional MLS
MLS Number: 225012216
APN: 070-007697
- 3830 Riverview Dr
- 3050 Carriage Ln
- 3055 Carriage Ln
- 3920 Overdale Dr
- 2745 Cranford Rd
- 3414 Loire Ln
- 2666 Shrewsbury Rd
- 4371 Latin Ln Unit 122
- 4025 Dublin Rd
- 3216 Polley Rd
- 3320 Harbor Bay Dr
- 2714 Woodstock Rd
- 3918 Hillview Dr
- 3441 Sunset Dr
- 4270 Llanfair Ct
- 3701 Dublin Rd
- 2413 Edgevale Rd
- 2300 Hoxton Ct
- 2565 Nottingham Rd
- 3266 Scioto Run Blvd
- 4200 Dublin Rd Unit 5
- 2475 Swansea Rd
- 2095 Mccoy Rd
- 2100 Cheltenham Rd
- 3388 Fishinger Mill Dr Unit 3388
- 3390 Smiley's Corner
- 3280 Mill Run Dr
- 1953 Fishinger Rd
- 2883 Charing Rd Unit 2883
- 4780 Nugent Dr
- 4829 Dierker Rd
- 4841 Dierker Rd
- 2126 Harwitch Rd Unit D
- 1942 Mackenzie Dr
- 4867 Dierker Rd
- 4883 Stonehaven Dr
- 4260 Reedbury Ln
- 4455 Condor Dr
- 1984 Ridgeview Rd
- 2255 Country Corners Dr


