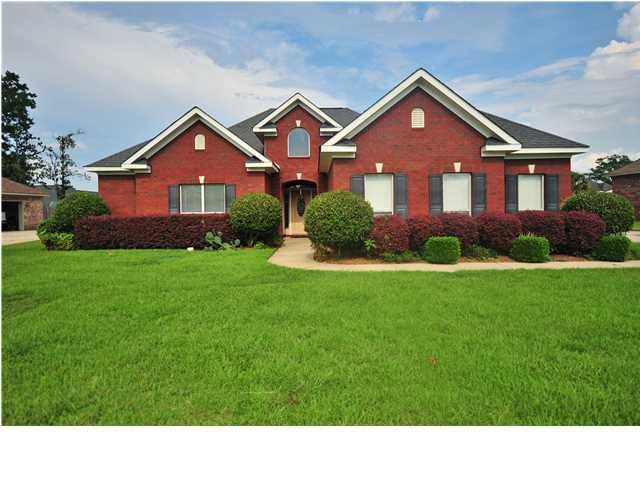
3950 Symphony Way W Semmes, AL 36575
Fire Tower NeighborhoodHighlights
- Gated Community
- Ranch Style House
- Formal Dining Room
- Vaulted Ceiling
- Wood Flooring
- Rear Porch
About This Home
As of December 2019WOW. What a gorgeous home! Come check out this beautiful custom built home located in Semmes. This home has 2091 square feet and offers three bedrooms and 2 1/2 baths. The floor plan offers plenty of space for a growing family. The large family room has a nice fireplace and is open into the dining room. The gourmet kitchen has custom raised panel cabinetry with a kitchen island and eat in kitchen area. The master bedroom is huge and is plenty big enough for king sized furniture. The back yard has a screened in porch and privacy fenced.Call today to come view.
Home Details
Home Type
- Single Family
Est. Annual Taxes
- $1,251
Year Built
- Built in 2005
Parking
- 2 Car Garage
- Side Facing Garage
Home Design
- Ranch Style House
- Ridge Vents on the Roof
- Vinyl Siding
- Brick Front
Interior Spaces
- 2,091 Sq Ft Home
- Vaulted Ceiling
- Ceiling Fan
- Gas Log Fireplace
- Double Pane Windows
- Formal Dining Room
Kitchen
- Eat-In Kitchen
- Breakfast Bar
Flooring
- Wood
- Carpet
- Ceramic Tile
Bedrooms and Bathrooms
- 3 Bedrooms
- Walk-In Closet
- Separate Shower in Primary Bathroom
- Soaking Tub
Outdoor Features
- Patio
- Rear Porch
Schools
- Semmes Elementary And Middle School
- Mary G Montgomery High School
Additional Features
- Energy-Efficient Insulation
- Fenced
- Central Heating and Cooling System
Community Details
- Harmony Ridge Subdivision
- Gated Community
Listing and Financial Details
- Assessor Parcel Number 2405220000004023
Ownership History
Purchase Details
Home Financials for this Owner
Home Financials are based on the most recent Mortgage that was taken out on this home.Purchase Details
Home Financials for this Owner
Home Financials are based on the most recent Mortgage that was taken out on this home.Similar Homes in Semmes, AL
Home Values in the Area
Average Home Value in this Area
Purchase History
| Date | Type | Sale Price | Title Company |
|---|---|---|---|
| Warranty Deed | $219,500 | Stewart Title Of Alabama Llc | |
| Warranty Deed | -- | Surety Land Title Inc |
Mortgage History
| Date | Status | Loan Amount | Loan Type |
|---|---|---|---|
| Open | $56,975 | FHA | |
| Open | $215,523 | FHA | |
| Previous Owner | $188,522 | No Value Available | |
| Previous Owner | $131,700 | New Conventional | |
| Previous Owner | $33,000 | Credit Line Revolving | |
| Previous Owner | $165,000 | Fannie Mae Freddie Mac | |
| Previous Owner | $156,000 | Unknown |
Property History
| Date | Event | Price | Change | Sq Ft Price |
|---|---|---|---|---|
| 12/09/2019 12/09/19 | Sold | $219,500 | +14.3% | $105 / Sq Ft |
| 08/19/2019 08/19/19 | Pending | -- | -- | -- |
| 10/28/2016 10/28/16 | Sold | $192,000 | -- | $92 / Sq Ft |
| 09/15/2016 09/15/16 | Pending | -- | -- | -- |
Tax History Compared to Growth
Tax History
| Year | Tax Paid | Tax Assessment Tax Assessment Total Assessment is a certain percentage of the fair market value that is determined by local assessors to be the total taxable value of land and additions on the property. | Land | Improvement |
|---|---|---|---|---|
| 2024 | $1,251 | $27,180 | $4,500 | $22,680 |
| 2023 | $1,218 | $26,500 | $4,300 | $22,200 |
| 2022 | $1,094 | $23,940 | $4,300 | $19,640 |
| 2021 | $996 | $21,920 | $4,300 | $17,620 |
| 2020 | $952 | $20,990 | $4,300 | $16,690 |
| 2019 | $919 | $20,320 | $0 | $0 |
| 2018 | $909 | $20,120 | $0 | $0 |
| 2017 | $909 | $20,120 | $0 | $0 |
| 2016 | $927 | $20,500 | $0 | $0 |
| 2013 | $856 | $18,880 | $0 | $0 |
Agents Affiliated with this Home
-
Judy French

Seller's Agent in 2019
Judy French
RE/MAX
(251) 422-8078
216 Total Sales
-
Sam Calderone

Seller's Agent in 2016
Sam Calderone
RE/MAX
(251) 680-6635
9 in this area
332 Total Sales
Map
Source: Gulf Coast MLS (Mobile Area Association of REALTORS®)
MLS Number: 0536877
APN: 24-05-22-0-000-004.023
- 9862 Torrington Dr S
- 10000 Broughton Rd
- 3740 Raphael Ct
- 3719 Raphael Ct
- 3557 Viking Ct
- 9600 Moffett Rd
- 9940 Wulff Rd S
- 0 Us Highway 98
- 9730 Brooklyns Way N
- 9742 Brooklyns Way S
- 3357 Brooklyns Way W
- 3760 Mavis Place
- 0 Buck Ct Unit 7496784
- 0 Buck Ct Unit 18 371430
- 3579 Wulff Rd E
- 3340 Deer Track Dr
- 0 Deer Track Dr Unit 17531204
- 4642 Lake Woods Dr N
- 3350 Roberts Ln
- 4340 Pamona Pkwy
