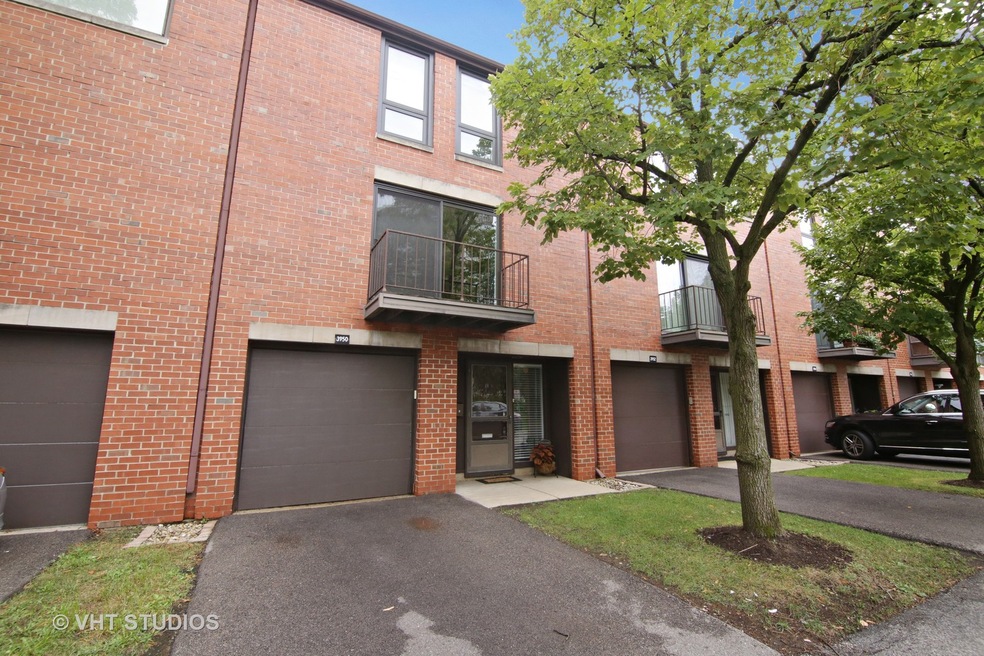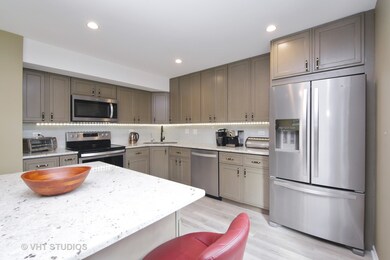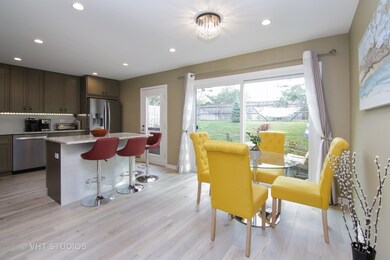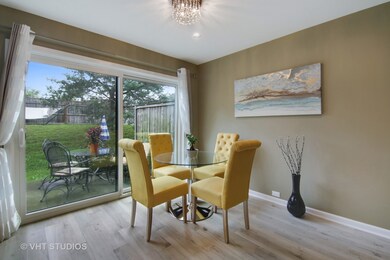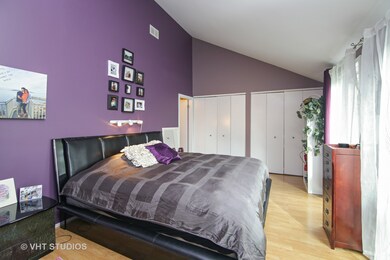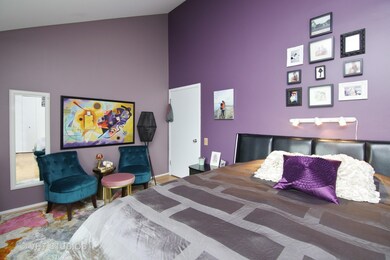
3950 Venice Ct Unit T13B Glenview, IL 60025
Highlights
- Vaulted Ceiling
- Wood Flooring
- Balcony
- Hoffman Elementary School Rated A-
- Stainless Steel Appliances
- Attached Garage
About This Home
As of July 2021What an amazing value...totally remodeled and move-in ready 3 bedroom, 2.5 bath townhouse! This gorgeous home offers all new windows (2018) throughout, a beautifully renovated (2018) open kitchen with center island, new (2018) stainless steel appliances, table area and sliders (2018) to lovely private patio. Spacious and gracious living room is roomy enough for a grand piano and has balcony that looks out to landscaped cul-de-sac. Vaulted ceiling master suite is a true retreat with sitting area, ample closets, new (2014) en-suite bath, and wonderful east exposure. 2 more family bedrooms and new (2014) bath, new (2014) powder room, full basement w/new waterproofing (2008), full laundry and 1 car attached garage complete your new Glenview home. Complex amenities are top notch - indoor pool, game room, lodge like floor to ceiling fireplace, exercise facilities, yoga studio and more! All this PLUS top rated Glenview schools and Glenbrook South High School! Stop the car, this is a 1
Property Details
Home Type
- Condominium
Est. Annual Taxes
- $5,901
Year Built | Renovated
- 1978 | 2017
HOA Fees
- $215 per month
Parking
- Attached Garage
- Garage Transmitter
- Garage Door Opener
- Driveway
- Parking Included in Price
Home Design
- Brick Exterior Construction
Interior Spaces
- Primary Bathroom is a Full Bathroom
- Vaulted Ceiling
- Wood Flooring
- Finished Basement
- Basement Fills Entire Space Under The House
Kitchen
- Breakfast Bar
- Oven or Range
- Microwave
- Dishwasher
- Stainless Steel Appliances
- Kitchen Island
Laundry
- Laundry on main level
- Dryer
- Washer
Outdoor Features
- Balcony
- Patio
Utilities
- Central Air
- Heating Available
- Lake Michigan Water
Community Details
Amenities
- Common Area
Pet Policy
- Pets Allowed
Ownership History
Purchase Details
Purchase Details
Home Financials for this Owner
Home Financials are based on the most recent Mortgage that was taken out on this home.Purchase Details
Home Financials for this Owner
Home Financials are based on the most recent Mortgage that was taken out on this home.Purchase Details
Purchase Details
Purchase Details
Home Financials for this Owner
Home Financials are based on the most recent Mortgage that was taken out on this home.Similar Homes in the area
Home Values in the Area
Average Home Value in this Area
Purchase History
| Date | Type | Sale Price | Title Company |
|---|---|---|---|
| Quit Claim Deed | -- | None Listed On Document | |
| Warranty Deed | $305,000 | Near North National Title | |
| Deed | $283,000 | Attorney | |
| Interfamily Deed Transfer | -- | Attorney | |
| Warranty Deed | -- | -- | |
| Warranty Deed | $166,000 | -- |
Mortgage History
| Date | Status | Loan Amount | Loan Type |
|---|---|---|---|
| Previous Owner | $289,750 | New Conventional | |
| Previous Owner | $276,450 | New Conventional | |
| Previous Owner | $274,510 | New Conventional | |
| Previous Owner | $132,800 | No Value Available |
Property History
| Date | Event | Price | Change | Sq Ft Price |
|---|---|---|---|---|
| 07/19/2021 07/19/21 | Sold | $305,000 | -1.6% | -- |
| 06/02/2021 06/02/21 | Pending | -- | -- | -- |
| 04/13/2021 04/13/21 | Price Changed | $310,000 | -1.6% | -- |
| 02/13/2021 02/13/21 | For Sale | $315,000 | 0.0% | -- |
| 02/01/2021 02/01/21 | Pending | -- | -- | -- |
| 12/11/2020 12/11/20 | Price Changed | $315,000 | -3.1% | -- |
| 10/29/2020 10/29/20 | For Sale | $325,000 | +14.8% | -- |
| 11/01/2018 11/01/18 | Sold | $283,000 | +1.1% | -- |
| 10/01/2018 10/01/18 | Pending | -- | -- | -- |
| 09/24/2018 09/24/18 | Price Changed | $280,000 | -5.1% | -- |
| 09/06/2018 09/06/18 | For Sale | $295,000 | -- | -- |
Tax History Compared to Growth
Tax History
| Year | Tax Paid | Tax Assessment Tax Assessment Total Assessment is a certain percentage of the fair market value that is determined by local assessors to be the total taxable value of land and additions on the property. | Land | Improvement |
|---|---|---|---|---|
| 2024 | $5,901 | $25,075 | $1,214 | $23,861 |
| 2023 | $5,565 | $25,075 | $1,214 | $23,861 |
| 2022 | $5,565 | $25,075 | $1,214 | $23,861 |
| 2021 | $5,590 | $24,939 | $827 | $24,112 |
| 2020 | $5,613 | $24,939 | $827 | $24,112 |
| 2019 | $5,584 | $25,711 | $827 | $24,884 |
| 2018 | $4,668 | $19,246 | $662 | $18,584 |
| 2017 | $4,539 | $19,246 | $662 | $18,584 |
| 2016 | $4,277 | $19,246 | $662 | $18,584 |
| 2015 | $4,477 | $18,007 | $579 | $17,428 |
| 2014 | $4,380 | $18,007 | $579 | $17,428 |
| 2013 | $4,256 | $18,007 | $579 | $17,428 |
Agents Affiliated with this Home
-

Seller's Agent in 2021
Ruby Castelar
Real Broker LLC
(773) 744-9673
2 in this area
70 Total Sales
-

Buyer's Agent in 2021
Fernando Roman
RE/MAX Partners
(773) 704-1895
1 in this area
31 Total Sales
-

Seller's Agent in 2018
Betsy Phillips
Compass
(847) 525-2111
1 in this area
64 Total Sales
-

Seller Co-Listing Agent in 2018
Rita Masini
Compass
(847) 404-0797
30 in this area
96 Total Sales
Map
Source: Midwest Real Estate Data (MRED)
MLS Number: MRD10064790
APN: 04-32-402-047-1021
- 3843 Appian Way Unit T17C
- 3925 Triumvera Dr Unit 1A
- 3925 Triumvera Dr Unit 9B
- 3925 Triumvera Dr Unit 14D
- 701 Forum Square Unit 406
- 600 Naples Ct Unit 107
- 700 Cobblestone Cir Unit D
- 10385 Dearlove Rd Unit 2G
- 10385 Dearlove Rd Unit 1E
- 10353 Dearlove Rd Unit 4C
- 4170 Cove Ln Unit 2B
- 4140 Cove Ln Unit B
- 533 Cherry Ln
- 3701 Knollwood Ln
- 3933 Gloria Ct
- 10159 Meadow Ln
- 1076 Ironwood Ct
- 9517 W Central Rd
- 9425 Harrison St Unit 5-714
- 3335 Elmdale Rd
