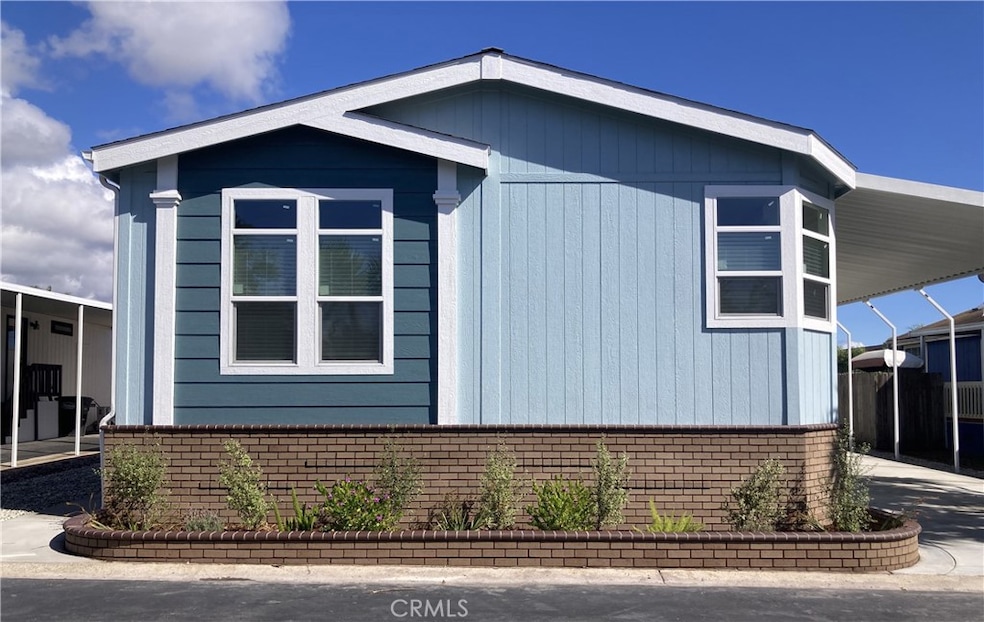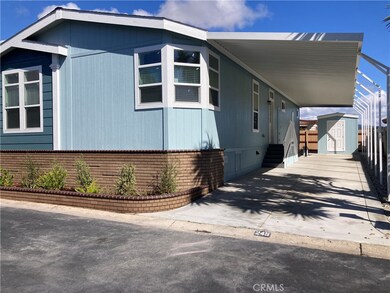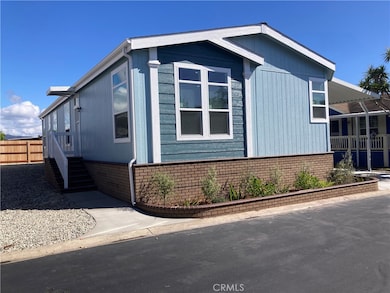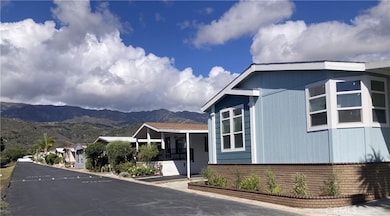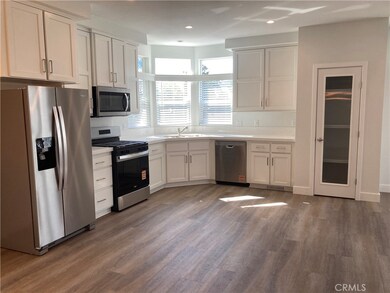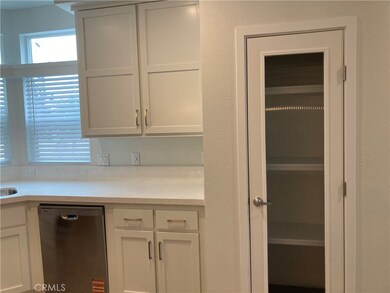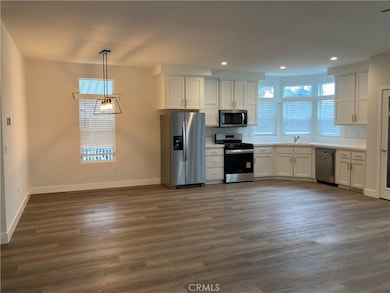3950 Via Real Unit 245 Carpinteria, CA 93013
Santa Monica-El Carro NeighborhoodEstimated payment $4,814/month
Highlights
- Fitness Center
- Mountain View
- High Ceiling
- Heated In Ground Pool
- Clubhouse
- Quartz Countertops
About This Home
Don’t miss this incredible opportunity to own a stunning brand-new 2025 Cavco Coronado. This beautiful 3 bedroom, 2 bath manufactured home has over 1,600 sq ft of beautifully designed living space. Stepping inside the front door to an open concept living, dining, and kitchen area that’s perfect for entertaining with family and friends, or just relaxing with a quiet evening at home. The gourmet kitchen features a Stainless-Steel appliance package including: 21 CF SxS Refrigerator with water and ice in the door, Self-Cleaning Gas Stove, Dishwasher, and an Over-the-Range Microwave. The Quartz countertops, backsplash, and stainless steel undermount kitchen sink, and stylish pantry with glass door rivals any modern housing upgrades! Down the hallway from the Living Room and Kitchen are the Bedrooms on the left, and the Bathrooms and Utility Room on the right. The Main Bedroom leads into the Main Bathroom which features Quartz countertops and backsplash, His and Hers Vanities with undermount, rectangular sinks, a Walk-In Shower with glass enclosure, and an enclosed, private commode closet! Main Bathroom leads into an extra spacious Walk-In Closet. The two Guest Bedrooms share the Guest Bath which also features Quartz countertops and backsplash, an undermount, rectangular sink, an enclosed Tub/Shower combo with glass doors, and a large Linen Closet. There is no shortage of storage space in the Utility Room. Full-sized Washer and Gas Dryer hookups, linen closets and storage cabinetry will allow for the utmost organization! Wait! That’s not all. There is no shortage of upgrades, including 9’ flat ceilings, ample natural lighting from the many windows giving way to the peaceful and serene mountain views, ceiling fans in all bedrooms and living room, laminate vinyl plank flooring throughout except for carpet in bedrooms and closets, 2” Faux wood blinds throughout, mirrored closet doors, recessed LED lighting, and exterior 8x10 hardiboard storage shed, and covered carport parking for at least two vehicles. Did I mention the mountain views? Local Beaches? Resort-style amenities? All residents enjoy access to the pool, spa, gym, dog park, huge clubhouse with banquet facilities, library, billiard room, tennis/pickleball courts, resident car wash, RV Storage Lot, and more. Schedule your manufactured home and park tour today.
Listing Agent
Cirillo, Michael A. Brokerage Phone: 714-720-4098 License #00784825 Listed on: 11/11/2025
Property Details
Home Type
- Manufactured Home
Year Built
- Built in 2025
Lot Details
- Landscaped
- Sprinkler System
- Density is up to 1 Unit/Acre
- Land Lease of $866 per month
Home Design
- Entry on the 1st floor
- Turnkey
- Brick Exterior Construction
- Fire Rated Drywall
- Composition Roof
- Lap Siding
- Seismic Tie Down
- Pier Jacks
- Hardboard
Interior Spaces
- 1,605 Sq Ft Home
- 1-Story Property
- High Ceiling
- Ceiling Fan
- Recessed Lighting
- Double Pane Windows
- Awning
- Window Screens
- Panel Doors
- Family Room Off Kitchen
- Living Room
- Storage
- Utility Room
- Center Hall
- Mountain Views
Kitchen
- Open to Family Room
- Self-Cleaning Oven
- Gas Range
- Microwave
- Ice Maker
- Dishwasher
- Quartz Countertops
- Self-Closing Drawers and Cabinet Doors
- Disposal
Flooring
- Carpet
- Laminate
Bedrooms and Bathrooms
- 3 Bedrooms
- Walk-In Closet
- Mirrored Closets Doors
- Quartz Bathroom Countertops
- Makeup or Vanity Space
- Dual Vanity Sinks in Primary Bathroom
- Private Water Closet
- Bathtub with Shower
- Walk-in Shower
- Exhaust Fan In Bathroom
- Linen Closet In Bathroom
Laundry
- Laundry Room
- Washer and Gas Dryer Hookup
Home Security
- Carbon Monoxide Detectors
- Fire and Smoke Detector
Parking
- 2 Parking Spaces
- 2 Attached Carport Spaces
- Parking Available
- Driveway
Accessible Home Design
- Doors are 32 inches wide or more
- No Interior Steps
- More Than Two Accessible Exits
Pool
- Heated In Ground Pool
- Heated Spa
- In Ground Spa
Outdoor Features
- Patio
- Exterior Lighting
- Shed
- Rain Gutters
Mobile Home
- Mobile home included in the sale
- Mobile Home Model is Coronado
- Mobile Home is 27 x 60 Feet
- Manufactured Home
- Brick Skirt
- Cement Board Skirt
- Combination Skirt
Utilities
- Forced Air Heating System
- Natural Gas Connected
- Gas Water Heater
Listing and Financial Details
- Tax Lot 245
- Tax Tract Number 17
- Assessor Parcel Number 505432045
Community Details
Overview
- No Home Owners Association
- Sandpiper Village | Phone (805) 684-1112
Amenities
- Outdoor Cooking Area
- Community Barbecue Grill
- Clubhouse
- Banquet Facilities
- Billiard Room
- Meeting Room
- Card Room
Recreation
- Tennis Courts
- Pickleball Courts
- Fitness Center
- Community Pool
- Community Spa
- Dog Park
Pet Policy
- Limit on the number of pets
- Pet Size Limit
- Dogs and Cats Allowed
- Breed Restrictions
Map
Home Values in the Area
Average Home Value in this Area
Property History
| Date | Event | Price | List to Sale | Price per Sq Ft |
|---|---|---|---|---|
| 11/11/2025 11/11/25 | For Sale | $769,000 | -- | $479 / Sq Ft |
Source: California Regional Multiple Listing Service (CRMLS)
MLS Number: OC25258223
- 3950 Via Real Unit Spc 239
- 3950 Via Real Unit 97
- 3950 Via Real Unit Spc 103
- 1260 Cravens Ln Unit 2
- 4264 Carpinteria Ave Unit 5
- 571 Sand Point Rd
- 4400 Carpinteria Ave Unit 1
- 910 Pear St
- 1275 Cramer Cir
- 3595 Padaro Ln
- 3581 Padaro Ln
- 4515 Carpinteria Ave Unit G
- 4595 Aragon Dr
- 3519 Padaro Ln
- 4617 9th St
- 1330 Post Ave
- 1425 Azalea Dr
- 160 Ash Ave Unit 1
- 4677 Carpinteria Ave Unit P
- 4731 4th St
- 1240 Franciscan Ct Unit 6
- 3749 Santa Claus Ln Unit A
- 635 Sand Point Rd
- 4297 Carpinteria Ave Unit 8
- 3599 Padaro Ln
- 1915 Monte Alegre
- 1077 Cramer Rd
- 4505 Carpinteria Ave Unit H
- 4527 Carpinteria Ave
- 3545 Padaro Ln
- 4499 Del Mar Ave
- 1959 Paquita Dr
- 3479 Padaro Ln
- 160 Ash Ave Unit 3
- 4724 4th St
- 4848 5th St
- 4885 Sandyland Rd Unit 2
- 4975 Sandyland Rd Unit 103
- 4975 Sandyland Rd Unit 212
- 231 Linden Ave Unit 9
