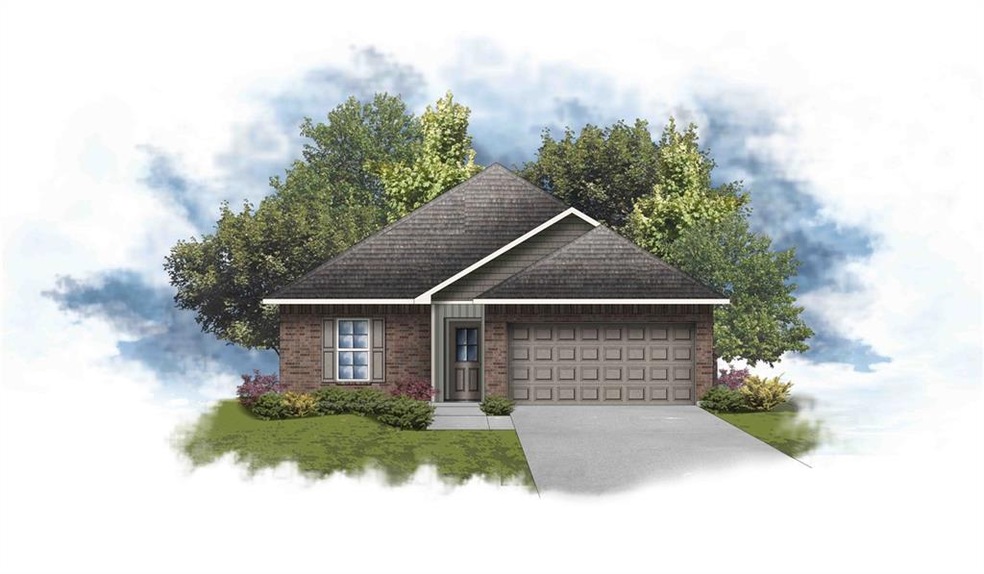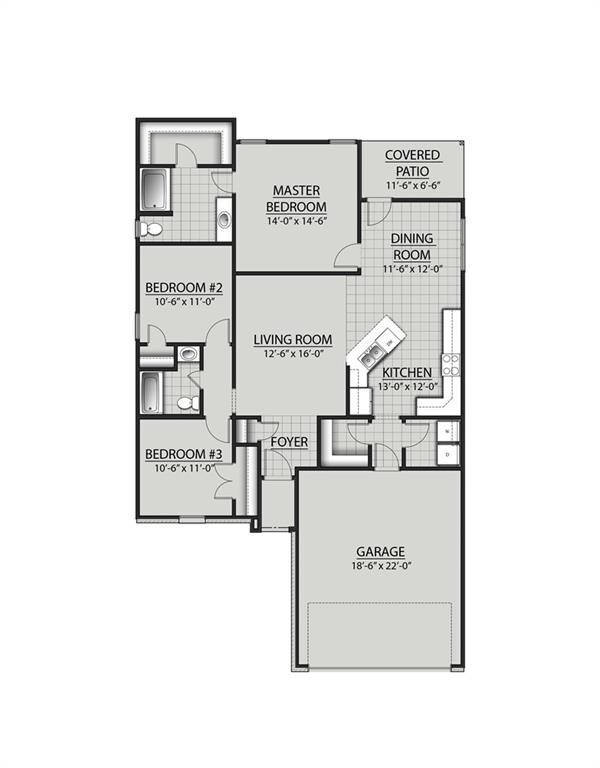
39502 Island Trace Blvd Ponchatoula, LA 70454
Highlights
- New Construction
- Granite Countertops
- Stainless Steel Appliances
- Traditional Architecture
- Covered patio or porch
- 2 Car Attached Garage
About This Home
As of August 2022NEW Construction built by DSLD Homes! This PRINCETON III H has an open floor plan with 3 bedrooms & 2 full bathrooms. This home includes upgraded granite counters in kitchen/bathrooms, ceramic tile flooring throughout entire home, stainless appliances, Smartcode deadbolt, blinds for windows/exterior doors pkg, cabinet hardware, LED base home lighting pkg. & more. Plan features: walk-in pantry, bronze plumbing fixtures, low E-3 tilt-in windows, radiant barrier roof decking, covered patio & the list goes on!
Last Agent to Sell the Property
Cicero Realty, LLC License #000007255 Listed on: 01/15/2021
Home Details
Home Type
- Single Family
Est. Annual Taxes
- $1,522
Year Built
- Built in 2021 | New Construction
Lot Details
- Lot Dimensions are 80x120
- Rectangular Lot
HOA Fees
- $35 Monthly HOA Fees
Home Design
- Traditional Architecture
- Brick Exterior Construction
- Slab Foundation
- Shingle Roof
- Vinyl Siding
Interior Spaces
- 1,422 Sq Ft Home
- Property has 1 Level
- Ceiling Fan
- Window Screens
Kitchen
- Oven
- Range
- Microwave
- Dishwasher
- Stainless Steel Appliances
- Granite Countertops
Bedrooms and Bathrooms
- 3 Bedrooms
- 2 Full Bathrooms
Home Security
- Carbon Monoxide Detectors
- Fire and Smoke Detector
Parking
- 2 Car Attached Garage
- Garage Door Opener
Eco-Friendly Details
- Energy-Efficient Windows
- Energy-Efficient Lighting
- Energy-Efficient Insulation
Schools
- Tpsb Elementary And Middle School
- Tpsb High School
Utilities
- One Cooling System Mounted To A Wall/Window
- Central Air
- Heat Pump System
- High-Efficiency Water Heater
- Cable TV Available
Additional Features
- Covered patio or porch
- Outside City Limits
Community Details
- Built by DSLD HOMES
- Island Trace Subdivision
Listing and Financial Details
- Home warranty included in the sale of the property
- Tax Lot 2-59
- Assessor Parcel Number 7045439502ISLANDTRACEBL2-59
Ownership History
Purchase Details
Home Financials for this Owner
Home Financials are based on the most recent Mortgage that was taken out on this home.Similar Homes in Ponchatoula, LA
Home Values in the Area
Average Home Value in this Area
Purchase History
| Date | Type | Sale Price | Title Company |
|---|---|---|---|
| Deed | $217,000 | Crescent Title |
Mortgage History
| Date | Status | Loan Amount | Loan Type |
|---|---|---|---|
| Open | $219,191 | No Value Available |
Property History
| Date | Event | Price | Change | Sq Ft Price |
|---|---|---|---|---|
| 08/31/2022 08/31/22 | Sold | -- | -- | -- |
| 08/01/2022 08/01/22 | Pending | -- | -- | -- |
| 07/29/2022 07/29/22 | For Sale | $229,900 | +26.5% | $162 / Sq Ft |
| 01/29/2021 01/29/21 | Sold | -- | -- | -- |
| 01/15/2021 01/15/21 | For Sale | $181,720 | -- | $128 / Sq Ft |
Tax History Compared to Growth
Tax History
| Year | Tax Paid | Tax Assessment Tax Assessment Total Assessment is a certain percentage of the fair market value that is determined by local assessors to be the total taxable value of land and additions on the property. | Land | Improvement |
|---|---|---|---|---|
| 2024 | $1,522 | $14,328 | $3,780 | $10,548 |
| 2023 | $1,414 | $13,136 | $3,500 | $9,636 |
| 2022 | $1,394 | $13,136 | $3,500 | $9,636 |
| 2021 | $371 | $3,500 | $3,500 | $0 |
| 2020 | $85 | $800 | $800 | $0 |
Agents Affiliated with this Home
-
DEBORAH MACHOLL
D
Seller's Agent in 2022
DEBORAH MACHOLL
Watermark Realty, LLC
(985) 705-5802
6 Total Sales
-
Lovelle Blitch

Buyer's Agent in 2022
Lovelle Blitch
Crescent Sotheby's International Realty
(985) 264-6222
153 Total Sales
-
Saun Sullivan

Seller's Agent in 2021
Saun Sullivan
Cicero Realty, LLC
(844) 767-2713
13,408 Total Sales
Map
Source: ROAM MLS
MLS Number: 2282643
APN: 06546218
- 39599 Interstate 55 Service Rd
- 0 U S Highway 51
- 0 U S 51
- 1360 U S 51
- 16116 W Murray Rd
- 39602 E Tiger Loop
- 15326 S Tiger Loop
- 15302 Red Oak Dr
- 39275 Franklin St
- 15511 Patricks Dr
- 40663 W I-55 Service Rd
- 15271 Hwy 22 Hwy
- 0 Pelican Park Drive Dr Unit 2337744
- 0 Pelican Park Drive Dr Unit 2337773
- 0 Pelican Park Drive Dr Unit 2337781
- 0 Pelican Park Drive Dr Unit 2337790
- 0 Pelican Park Drive Dr Unit 2337798
- 0 Pelican Park Drive Dr Unit 2337806

