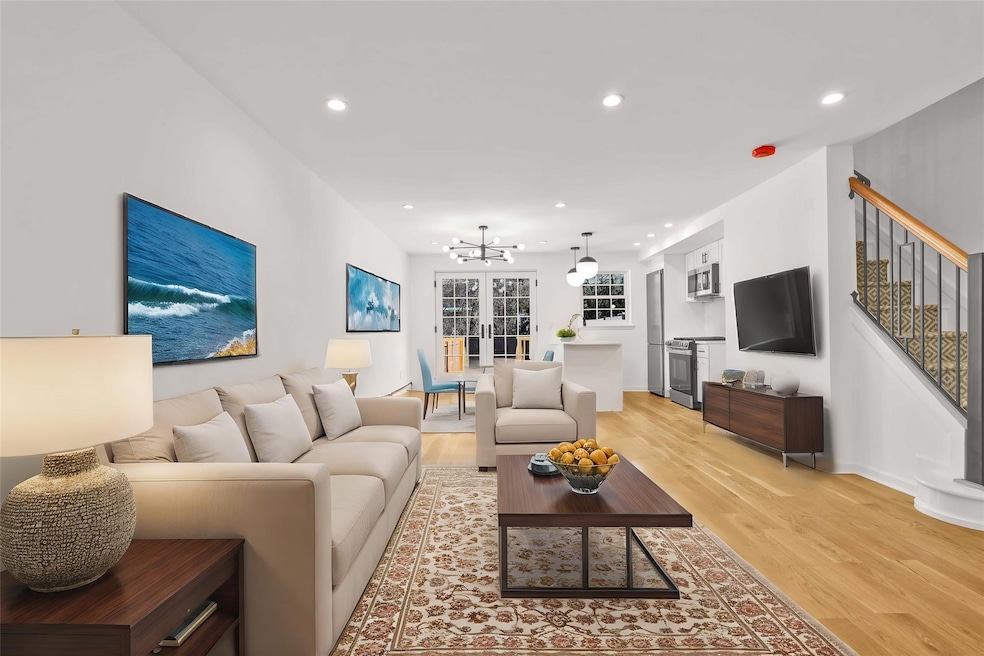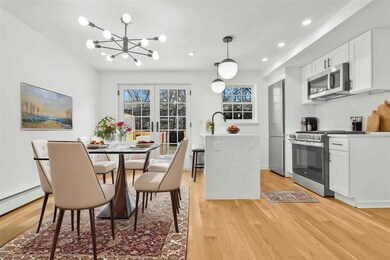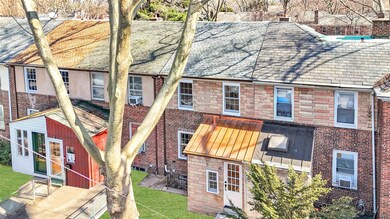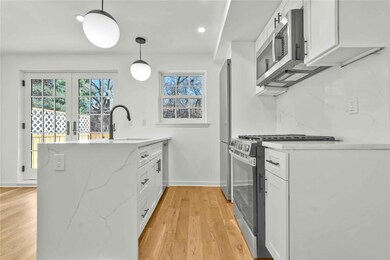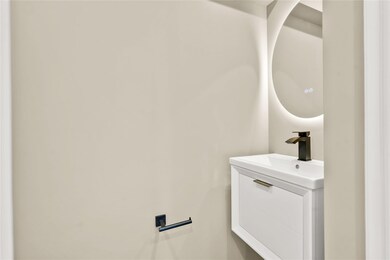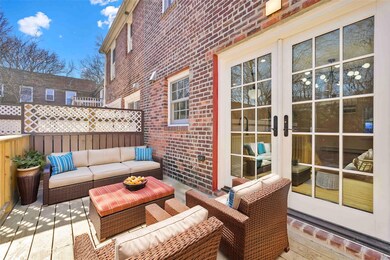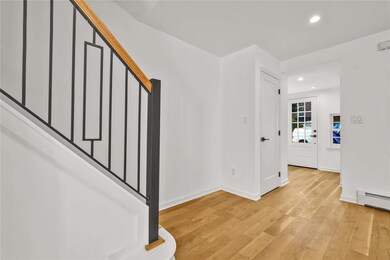
3951 45th St Unit 1 Sunnyside, NY 11104
Long Island City NeighborhoodEstimated payment $8,425/month
About This Home
Welcome to 39-51 45 Street! This stunning gut-renovated home located in the highly desirable and historic Sunnyside Gardens, a neighborhood celebrated for its picturesque tree-lined streets, historic charm, and tranquil atmosphere. Every detail of this home has been thoughtfully updated, offering a perfect blend of modern luxury and timeless character.As you approach the property, you’ll be greeted by the charming exterior, which showcases a unique blend of classic brick and updated finishes that enhance the character of this historic home. Step inside to an expansive open-concept first floor that is bright and inviting, featuring brand-new hardwood floors, recessed lighting, and a seamless flow between the living, dining, and kitchen areas. The modern kitchen, complete with sleek cabinetry, high-end appliances, and ample counter space, opens directly to a spacious deck and private backyard, ideal for outdoor gatherings or quiet relaxation. A convenient half bathroom completes this level.The fully finished basement provides exceptional additional living space, including a full bathroom, a dedicated laundry room, and a separate entrance from the front—perfect for use as a guest suite, family room, or home office. Upstairs, three well-proportioned bedrooms are filled with natural light, and the finished attic offers even more versatile space, whether for storage, a playroom, home office or a creative studio. This property is truly move-in ready, requiring no additional work!Living in Sunnyside Gardens comes with unique perks, including exclusive access to the private Sunnyside Gardens Park, one of only two private parks in New York featuring a baseball field, bicycle track, skate ramp, sprinklers, tennis and basketball courts, playgrounds, and a picnic area. . The home is also conveniently located just a short walk from the 7 train, making commuting to Manhattan fast and easy.Nestled in a historic neighborhood known for its scenic beauty, close-knit community, and tree-lined streets, this home offers a rare opportunity to enjoy modern comforts in an idyllic setting. Don’t miss your chance to own this exceptional property—schedule your showing today! Pictures have been virtually staged
Listing Agent
Amorelli Realty LLC Brokerage Phone: 718-578-1866 License #10401284063 Listed on: 05/29/2025
Co-Listing Agent
Amorelli Realty LLC Brokerage Phone: 718-578-1866 License #10401292092
Townhouse Details
Home Type
- Townhome
Est. Annual Taxes
- $2,466
Year Built
- Built in 1940
Lot Details
- 1,742 Sq Ft Lot
Home Design
- Brick Exterior Construction
Interior Spaces
- 952 Sq Ft Home
- Finished Basement
- Basement Fills Entire Space Under The House
- Dishwasher
Bedrooms and Bathrooms
- 3 Bedrooms
Schools
- Ps 112 Dutch Kills Elementary School
- Is 204 Oliver W Holmes Middle School
- Long Island City High School
Utilities
- No Cooling
- Heating System Uses Natural Gas
Listing and Financial Details
- Assessor Parcel Number 00154-0026
Map
Home Values in the Area
Average Home Value in this Area
Tax History
| Year | Tax Paid | Tax Assessment Tax Assessment Total Assessment is a certain percentage of the fair market value that is determined by local assessors to be the total taxable value of land and additions on the property. | Land | Improvement |
|---|---|---|---|---|
| 2024 | $2,466 | $36,116 | $6,899 | $29,217 |
| 2023 | $2,189 | $34,396 | $6,262 | $28,134 |
| 2022 | $1,954 | $75,120 | $13,020 | $62,100 |
| 2021 | $2,253 | $62,280 | $13,020 | $49,260 |
| 2020 | $2,186 | $65,100 | $13,020 | $52,080 |
| 2019 | $1,966 | $67,380 | $13,020 | $54,360 |
| 2018 | $1,753 | $28,663 | $6,347 | $22,316 |
| 2017 | $2,721 | $27,228 | $6,450 | $20,778 |
| 2016 | $1,888 | $27,228 | $6,450 | $20,778 |
| 2015 | $986 | $26,572 | $9,777 | $16,795 |
| 2014 | $986 | $25,081 | $11,070 | $14,011 |
Property History
| Date | Event | Price | Change | Sq Ft Price |
|---|---|---|---|---|
| 05/29/2025 05/29/25 | For Sale | $1,549,000 | -- | $1,627 / Sq Ft |
Purchase History
| Date | Type | Sale Price | Title Company |
|---|---|---|---|
| Deed | $990,000 | -- |
Similar Home in the area
Source: OneKey® MLS
MLS Number: 868855
APN: 00154-0026
- 39-50 45th St
- 39-39 46th St
- 39-30 45th St
- 45-14 39th Ave
- 41-08 43rd St Unit 5J
- 41-08 43rd St Unit 3F
- 41-25 44th St Unit C8
- 41-35 45th St Unit 2B
- 41-30 46th St Unit 5G
- 41-30 46th St Unit 5M
- 44-15 43rd Ave Unit 4B
- 44-15 43rd Ave Unit 5N
- 41-52 47th St
- 41-09 41st St
- 43-1 46th St Unit 1A
- 41-12 41st St Unit 2N
- 41-12 41st St Unit 3 H
- 41-12 41st St Unit 2J
- 43-15 46th St Unit A11
- 43-15 46th St Unit C5
