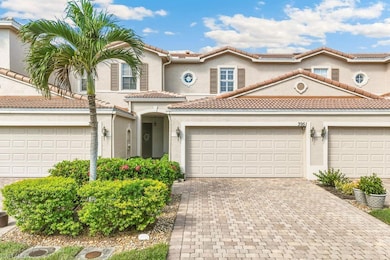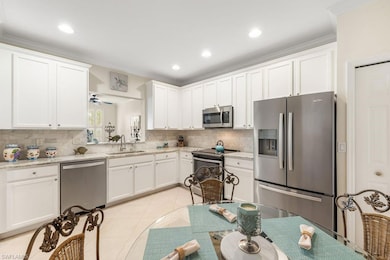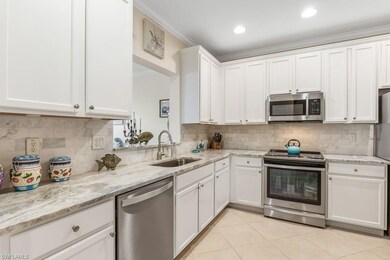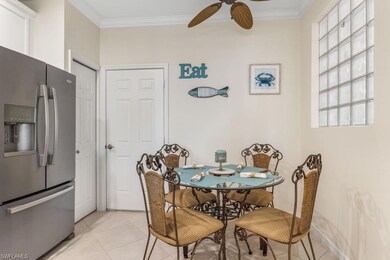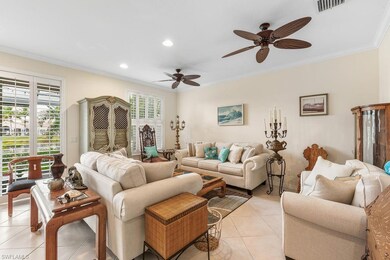3951 Cherrybrook Loop Fort Myers, FL 33966
Omni NeighborhoodEstimated payment $2,150/month
Highlights
- Lake Front
- Fitness Center
- Clubhouse
- Fort Myers High School Rated A
- Gated Community
- Screened Porch
About This Home
It is time to take advantage of the price improvement! Welcome to the beautiful Townhomes of San Simeon! This excellent ground-floor entry, two-story property is ready for you to move right in! This home features 2 beds and 2.5 baths, with a fantastic view of the community lake and clubhouse. Enjoy your afternoon cocktail or morning coffee while taking in breathtaking views and sunsets from the west-facing, extended screened lanai. Interior features of this excellent property include a Kitchen with smart-looking white cabinetry updated in 2020, 42-inch upper cabinets, an eat-in kitchen, stainless steel appliances, light tile floors, crown molding, and modern granite counters and backsplash. Additional features include tile floor throughout the first floor, LVT flooring throughout the second floor, plantation shutters on all windows, and the rear sliding door. Recent structural/mechanical updates include new community roofs (2024), a newer HVAC system (2021), and an updated water heater (2022). This home also features impact-resistant windows and a sliding rear door, a second-floor laundry, and an attached two-car garage. Townhomes of San Simeon amenities include a beautiful clubhouse, community pool and spa, and fitness center. This charming gated community is a short drive from area beaches, grocery stores, fabulous dining, and a multitude of amenities and shopping options. Located within 5 minutes of the new Lee Health Campus (presently under construction), as well as a 10-minute drive to the Lee Health Sports Complex, JetBlue Park, and lovely downtown Ft Myers.
Welcome to the beautiful Townhomes of San Simeon!
Townhouse Details
Home Type
- Townhome
Est. Annual Taxes
- $2,135
Year Built
- Built in 2007
Lot Details
- 2,265 Sq Ft Lot
- Lake Front
- Landscaped
- Zero Lot Line
HOA Fees
- $432 Monthly HOA Fees
Parking
- 2 Car Attached Garage
Home Design
- Concrete Block With Brick
- Concrete Foundation
- Wood Frame Construction
- Stucco
- Tile
Interior Spaces
- Property has 2 Levels
- Crown Molding
- Ceiling Fan
- Plantation Shutters
- Combination Dining and Living Room
- Screened Porch
- Lake Views
Kitchen
- Eat-In Kitchen
- Self-Cleaning Oven
- Range
- Microwave
- Dishwasher
- Disposal
Flooring
- Carpet
- Tile
- Vinyl
Bedrooms and Bathrooms
- 2 Bedrooms
- Primary Bedroom Upstairs
- Split Bedroom Floorplan
- Walk-In Closet
Laundry
- Laundry in unit
- Dryer
- Washer
Home Security
Outdoor Features
- Patio
- Playground
Utilities
- Central Air
- Heating Available
- Cable TV Available
Listing and Financial Details
- Assessor Parcel Number 33-44-25-P1-00700.1690
- Tax Block 700
Community Details
Overview
- 7 Units
- Townhomes Of San Simeon Subdivision
- Mandatory home owners association
Amenities
- Clubhouse
Recreation
- Fitness Center
- Community Pool
- Community Spa
Pet Policy
- Pets up to 30 lbs
- Limit on the number of pets
Security
- Gated Community
- Fire and Smoke Detector
Map
Home Values in the Area
Average Home Value in this Area
Tax History
| Year | Tax Paid | Tax Assessment Tax Assessment Total Assessment is a certain percentage of the fair market value that is determined by local assessors to be the total taxable value of land and additions on the property. | Land | Improvement |
|---|---|---|---|---|
| 2025 | $2,135 | $158,831 | -- | -- |
| 2024 | $2,135 | $154,355 | -- | -- |
| 2023 | $2,081 | $149,859 | $0 | $0 |
| 2022 | $2,119 | $145,494 | $0 | $0 |
| 2021 | $2,077 | $144,390 | $23,000 | $121,390 |
| 2020 | $2,007 | $139,306 | $23,000 | $116,306 |
| 2019 | $1,379 | $102,505 | $0 | $0 |
| 2018 | $1,320 | $100,594 | $0 | $0 |
| 2017 | $1,289 | $97,632 | $0 | $0 |
| 2016 | $1,261 | $126,376 | $19,000 | $107,376 |
| 2015 | $1,280 | $130,993 | $23,500 | $107,493 |
| 2014 | -- | $112,993 | $24,000 | $88,993 |
| 2013 | -- | $113,691 | $12,000 | $101,691 |
Property History
| Date | Event | Price | List to Sale | Price per Sq Ft | Prior Sale |
|---|---|---|---|---|---|
| 01/22/2026 01/22/26 | Price Changed | $299,900 | -3.2% | $199 / Sq Ft | |
| 10/25/2025 10/25/25 | For Sale | $309,900 | +91.3% | $206 / Sq Ft | |
| 10/25/2019 10/25/19 | Sold | $162,000 | -14.7% | $107 / Sq Ft | View Prior Sale |
| 09/25/2019 09/25/19 | Pending | -- | -- | -- | |
| 04/16/2019 04/16/19 | For Sale | $190,000 | -- | $126 / Sq Ft |
Purchase History
| Date | Type | Sale Price | Title Company |
|---|---|---|---|
| Quit Claim Deed | $100 | None Listed On Document | |
| Warranty Deed | $162,000 | Townsend Title Ins Agcy Llc | |
| Special Warranty Deed | $156,800 | U F C Title Ins Agency Llc |
Mortgage History
| Date | Status | Loan Amount | Loan Type |
|---|---|---|---|
| Previous Owner | $115,384 | FHA | |
| Previous Owner | $125,000 | Unknown |
Source: Naples Area Board of REALTORS®
MLS Number: 225076219
APN: 33-44-25-P1-00700.1690
- 3954 Cherrybrook Loop
- 3956 Cherrybrook Loop
- 3935 Cherrybrook Loop
- 3827 Clearbrook Ln
- 3813 Cherrybrook Loop
- 4000 Cherrybrook Loop
- 4018 Cherrybrook Loop
- 3908 Cherrybrook Loop
- 3806 Clearbrook Ln
- 3836 Cherrybrook Loop
- 3844 Cherrybrook Loop
- 8407 Bernwood Cove Loop Unit 510
- 8407 Bernwood Cove Loop Unit 501
- 8423 Bernwood Cove Loop Unit 410
- 4499 Mystic Blue Way
- 8461 Bernwood Cove Loop Unit 305
- 8416 Bernwood Cove Loop Unit 1611
- 8416 Bernwood Cove Loop Unit 1602
- 8513 Bernwood Cove Loop Unit 212
- 4607 Mystic Blue Way
- 4000 Cherrybrook Loop
- 4701 Mirage Bay Cir
- 4018 Cherrybrook Loop
- 4022 Cherrybrook Loop
- 4040 Cherrybrook Loop
- 4048 Cherrybrook Loop
- 4048 Cherrybrook Loop
- 4795 Cypress Gardens Loop
- 4590 Winkler Ave
- 4550 Mystic Blue Way
- 8423 Bernwood Cove Loop Unit 405
- 8423 Bernwood Cove Loop Unit 403
- 8423 Bernwood Cove Loop Unit 409
- 8408 Bernwood Cove Loop Unit 1709
- 8416 Bernwood Cove Loop Unit 1610
- 8416 Bernwood Cove Loop Unit 1602
- 8424 Bernwood Cove Loop
- 8380 Bernwood Cove Loop Unit 608
- 8484 Bernwood Cove Loop
- 8358 Bernwood Cove Loop Unit 703
Ask me questions while you tour the home.

