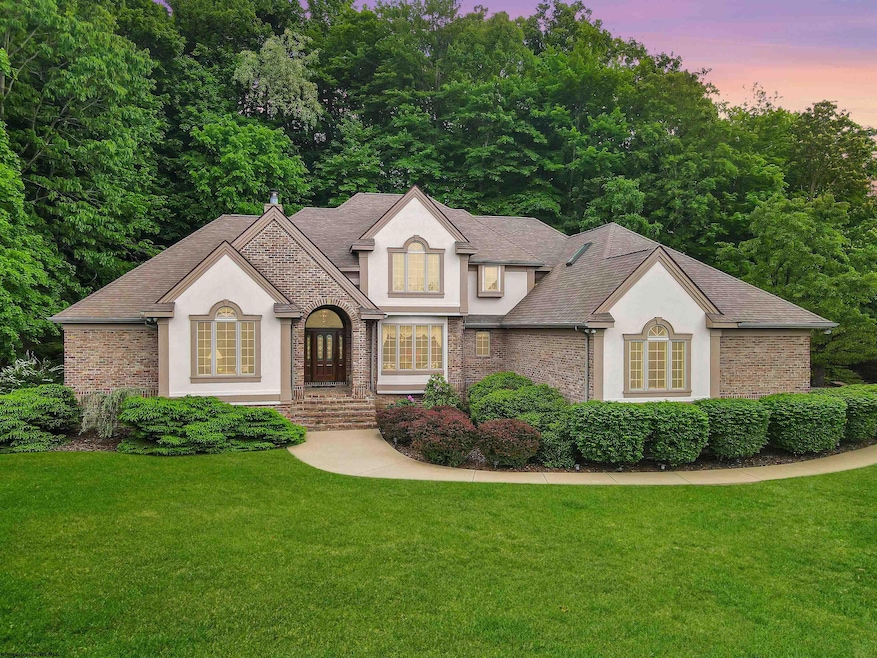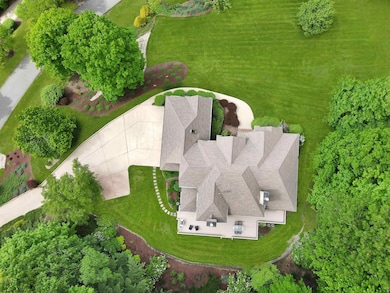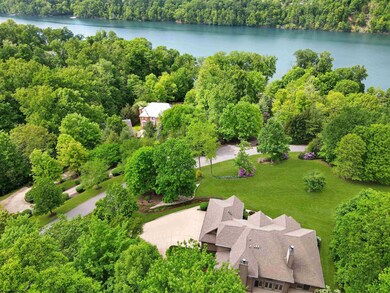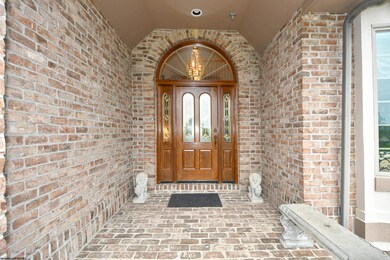
3951 Eastlake Dr Morgantown, WV 26508
Highlights
- Lake Front
- Golf Course Community
- 2.04 Acre Lot
- Cheat Lake Elementary School Rated A
- Gated Community
- Deck
About This Home
As of February 2025Single Level Living with Elegance & Comfort in Greystone Estates. Situated on a 2+ acre corner lot with lake views from the custom front entrance. Enter into the gracious two-story foyer that leads to an inviting living room showcasing floor to ceiling windows showing off your private wooded backyard. Cozy up in front of the two story tiled gas fireplace in the living room OR in front of the wood burning fireplace in the gathering room. Having guests? Serve dinner in your formal dining room. Enjoy your eat-in kitchen that has updated appliances and countertops. An office and 1st floor primary w/en suite bathroom and large closet make up the rest of the main level. Up stairs is 3 large bedrooms. One bedroom with an en suite bathroom and the other 2 have a jack & jill bathroom. Bedroom #3 has a bonus room attached- would make a great play/game room. Plenty of storage with large closets throughout (including a cedar closet up stairs), attic access from bonus room and full, unfinished +/- 2400 sq ft. basement that is plumbed for a full bath. The basement is also accessible from the 3 car garage. Enjoy the beautiful landscaping and large back deck with access from the primary bedroom, living room and kitchen, perfect for entertaining. Don't sleep on this one, call today!
Last Agent to Sell the Property
RE/MAX TAKE ME HOME License #WVS190300564 Listed on: 05/10/2024

Home Details
Home Type
- Single Family
Est. Annual Taxes
- $3,137
Year Built
- Built in 1992
Lot Details
- 2.04 Acre Lot
- Lake Front
- Landscaped
- Corner Lot
- Sloped Lot
- Wooded Lot
- Private Yard
HOA Fees
- $131 Monthly HOA Fees
Home Design
- Traditional Architecture
- Brick Exterior Construction
- Block Foundation
- Frame Construction
- Shingle Roof
- Wood Siding
- Stucco Exterior
Interior Spaces
- 2-Story Property
- Wet Bar
- Cathedral Ceiling
- Ceiling Fan
- Skylights
- 2 Fireplaces
- Wood Burning Stove
- Gas Log Fireplace
- Dining Area
- Lake Views
Kitchen
- <<builtInOvenToken>>
- Range<<rangeHoodToken>>
- <<microwave>>
- Dishwasher
- Solid Surface Countertops
- Disposal
Flooring
- Wood
- Wall to Wall Carpet
- Tile
Bedrooms and Bathrooms
- 4 Bedrooms
- Walk-In Closet
- Garden Bath
Laundry
- Dryer
- Washer
Attic
- Attic Fan
- Storage In Attic
Unfinished Basement
- Basement Fills Entire Space Under The House
- Interior Basement Entry
Home Security
- Home Security System
- Fire and Smoke Detector
Parking
- 3 Car Attached Garage
- Basement Garage
- Garage Door Opener
- Off-Street Parking
Outdoor Features
- Balcony
- Deck
Schools
- Cheat Lake Elementary School
- Mountaineer Middle School
- University High School
Utilities
- Humidifier
- Forced Air Zoned Heating and Cooling System
- Heating System Uses Gas
- 200+ Amp Service
- Gas Water Heater
- High Speed Internet
- Cable TV Available
Listing and Financial Details
- Assessor Parcel Number 0166
Community Details
Overview
- Association fees include common areas, snow removal
Recreation
- Golf Course Community
- Park
Security
- Gated Community
Ownership History
Purchase Details
Home Financials for this Owner
Home Financials are based on the most recent Mortgage that was taken out on this home.Purchase Details
Home Financials for this Owner
Home Financials are based on the most recent Mortgage that was taken out on this home.Similar Homes in Morgantown, WV
Home Values in the Area
Average Home Value in this Area
Purchase History
| Date | Type | Sale Price | Title Company |
|---|---|---|---|
| Deed | $880,000 | None Listed On Document | |
| Deed | $880,000 | None Listed On Document | |
| Deed | $764,500 | None Available |
Mortgage History
| Date | Status | Loan Amount | Loan Type |
|---|---|---|---|
| Previous Owner | $202,378 | New Conventional |
Property History
| Date | Event | Price | Change | Sq Ft Price |
|---|---|---|---|---|
| 07/17/2025 07/17/25 | For Sale | $950,000 | +8.0% | $267 / Sq Ft |
| 02/11/2025 02/11/25 | Sold | $880,000 | -11.6% | $247 / Sq Ft |
| 07/18/2024 07/18/24 | Price Changed | $995,000 | -16.7% | $280 / Sq Ft |
| 05/10/2024 05/10/24 | For Sale | $1,195,000 | -- | $336 / Sq Ft |
Tax History Compared to Growth
Tax History
| Year | Tax Paid | Tax Assessment Tax Assessment Total Assessment is a certain percentage of the fair market value that is determined by local assessors to be the total taxable value of land and additions on the property. | Land | Improvement |
|---|---|---|---|---|
| 2024 | $3,126 | $313,320 | $66,240 | $247,080 |
| 2023 | $3,126 | $313,320 | $66,240 | $247,080 |
| 2022 | $2,959 | $308,760 | $66,120 | $242,640 |
| 2021 | $3,001 | $311,400 | $66,120 | $245,280 |
| 2020 | $3,014 | $311,400 | $66,120 | $245,280 |
| 2019 | $3,063 | $314,040 | $66,120 | $247,920 |
| 2018 | $3,073 | $314,040 | $66,120 | $247,920 |
| 2017 | $2,816 | $288,000 | $62,160 | $225,840 |
| 2016 | $2,807 | $285,480 | $59,640 | $225,840 |
| 2015 | $2,684 | $285,480 | $59,640 | $225,840 |
| 2014 | $2,437 | $272,760 | $47,700 | $225,060 |
Agents Affiliated with this Home
-
Caitlyn Alexander

Seller's Agent in 2025
Caitlyn Alexander
HOWARD HANNA
(304) 777-8259
33 in this area
116 Total Sales
-
Jessica Conner

Seller's Agent in 2025
Jessica Conner
RE/MAX
(304) 677-4150
3 in this area
24 Total Sales
-
MORGAN STEPHENS-SIMONETTI
M
Buyer's Agent in 2025
MORGAN STEPHENS-SIMONETTI
HOWARD HANNA
(304) 692-4569
26 in this area
60 Total Sales
Map
Source: North Central West Virginia REIN
MLS Number: 10154219
APN: 18-14F-01660000
- 3958 Eastlake Dr
- 3906 Westlake Dr
- 2006 Magnolia Dr
- 4021 Greystone Dr
- 4683 Shadyside Ln
- 3116 N Greystone Dr
- 202 Caroline Ln
- 1009 Summit Dr
- TDB Ridgetop Dr
- 124 Gladstone Cir
- 4759 Ridgetop Dr
- 802 Timber Bluff Ct
- 4134 Cove Point Dr
- 3101 N Greystone Dr
- 00 Emma Kaufmann Camp Rd
- Lot 13 Georgian Ln
- 1103 Eagle Glen Ct
- 1105 Eagle Glenn Ct
- 12 Falling Water Ln
- 1024 Greystone Cir






