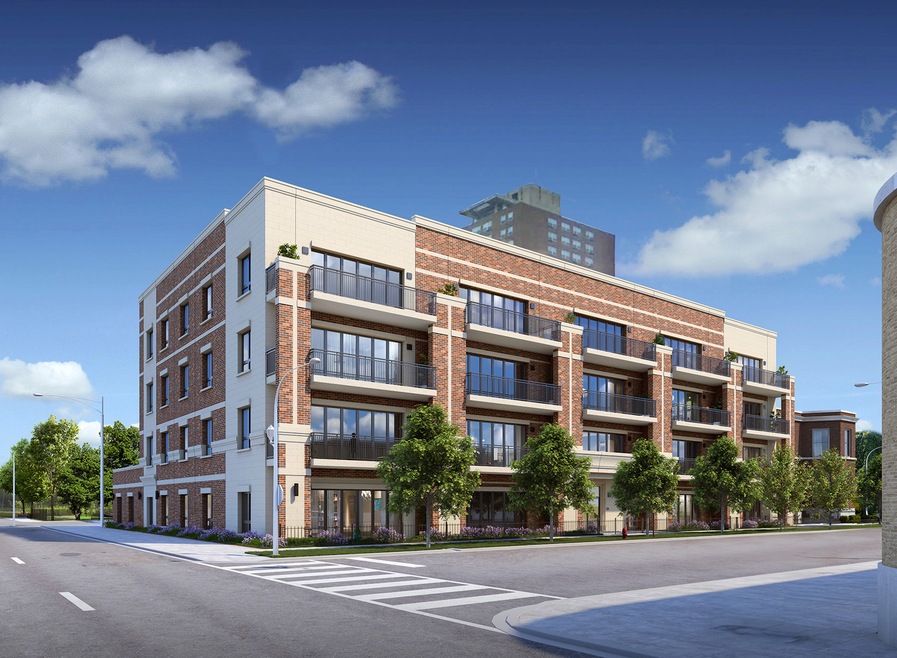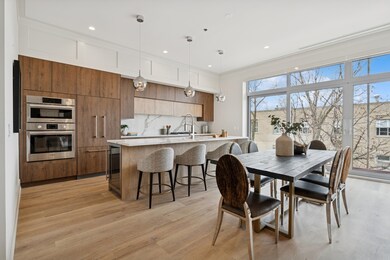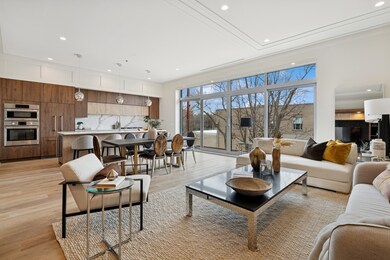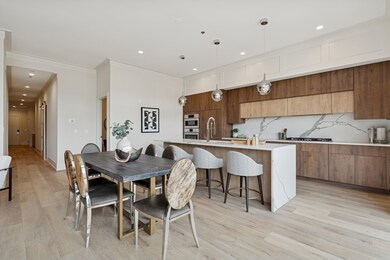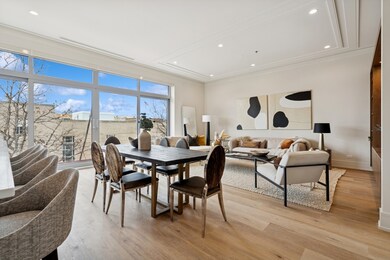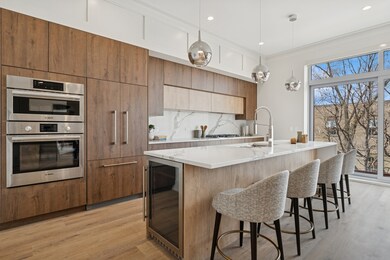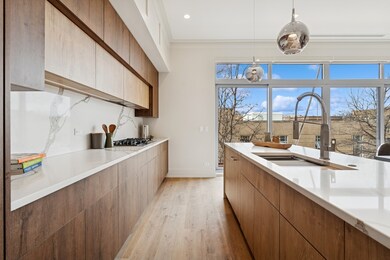
3951 N Wayne Ave Unit 305 Chicago, IL 60613
Lakeview NeighborhoodEstimated payment $7,675/month
Highlights
- New Construction
- Open Floorplan
- Wood Flooring
- Blaine Elementary School Rated A-
- Lock-and-Leave Community
- Wine Refrigerator
About This Home
SOLD BEFORE PRINT. Experience refined urban living like never before at 3951 Wayne, a 31-unit elevator boutique condo building, where each residence is crafted with high-end finishes and functional design. Every detail, from the wide-open floor plans to the premium material selections, has been carefully considered to create a warm and welcoming home. Residence 305 features 3 bedrooms, 2 baths and 1,783 SF. The heart of the home is the chef-inspired kitchen, featuring custom two-toned cabinetry, quartz countertops with a full slab backsplash, and a 10-foot island with a built-in wine refrigerator. A premium Bosch appliance package completes the space with a six-burner cooktop, vented hood, built-in oven, microwave, and dishwasher. This unit boasts an expansive 30-foot living areas with custom built-ins, dramatic 10-foot ceilings, and oversized windows that flood the space with natural light. Thoughtful design elements continue with 9" wide plank flooring and 8' solid-core doors throughout. Outdoor space is a priority at 3951 Wayne, with every home offering a private outdoor area with a built-in grill. Complete with attached garage parking, this residence offers the perfect blend of luxury and convenience in a sought-after location. First deliveries end of May 2025. Tour our model residence today.
Listing Agent
Jameson Sotheby's Intl Realty Brokerage Phone: (312) 399-3412 License #475148694 Listed on: 04/01/2025

Property Details
Home Type
- Condominium
Est. Annual Taxes
- $87,680
Year Built
- Built in 2025 | New Construction
HOA Fees
- $500 Monthly HOA Fees
Parking
- 1 Car Garage
- Off Alley Parking
- Parking Included in Price
Home Design
- Brick Exterior Construction
- Stone Siding
Interior Spaces
- 1,783 Sq Ft Home
- 4-Story Property
- Open Floorplan
- Built-In Features
- Bookcases
- Historic or Period Millwork
- Living Room
- Dining Room
- Wood Flooring
Kitchen
- Gas Cooktop
- Range Hood
- Microwave
- Freezer
- Dishwasher
- Wine Refrigerator
- Disposal
Bedrooms and Bathrooms
- 3 Bedrooms
- 3 Potential Bedrooms
- Walk-In Closet
- 2 Full Bathrooms
Laundry
- Laundry Room
- Dryer
- Washer
Outdoor Features
- Balcony
Schools
- Blaine Elementary School
- Lake View High School
Utilities
- Forced Air Heating and Cooling System
- Heating System Uses Natural Gas
- Lake Michigan Water
Community Details
Overview
- Association fees include water, insurance, security, lawn care, scavenger, snow removal
- 31 Units
- Association Phone (312) 000-0000
- Lock-and-Leave Community
Amenities
- Elevator
- Lobby
Pet Policy
- Dogs and Cats Allowed
Security
- Security Service
- Resident Manager or Management On Site
- Security Lighting
Map
Home Values in the Area
Average Home Value in this Area
Tax History
| Year | Tax Paid | Tax Assessment Tax Assessment Total Assessment is a certain percentage of the fair market value that is determined by local assessors to be the total taxable value of land and additions on the property. | Land | Improvement |
|---|---|---|---|---|
| 2024 | $87,680 | $220,759 | $220,759 | -- |
| 2023 | $85,474 | $415,567 | $394,213 | $21,354 |
| 2022 | $85,474 | $415,567 | $394,213 | $21,354 |
| 2021 | $83,566 | $415,563 | $394,212 | $21,351 |
| 2020 | $88,328 | $396,498 | $394,212 | $2,286 |
| 2019 | $79,661 | $396,498 | $394,212 | $2,286 |
| 2018 | $78,322 | $396,498 | $394,212 | $2,286 |
| 2017 | $72,997 | $339,094 | $339,022 | $72 |
| 2016 | $53,452 | $266,875 | $266,803 | $72 |
| 2015 | $48,904 | $266,875 | $266,675 | $200 |
| 2014 | $46,969 | $253,149 | $250,167 | $2,982 |
| 2013 | $46,041 | $253,149 | $250,167 | $2,982 |
Property History
| Date | Event | Price | Change | Sq Ft Price |
|---|---|---|---|---|
| 04/01/2025 04/01/25 | Pending | -- | -- | -- |
| 04/01/2025 04/01/25 | For Sale | $1,099,999 | -- | $617 / Sq Ft |
Purchase History
| Date | Type | Sale Price | Title Company |
|---|---|---|---|
| Interfamily Deed Transfer | -- | Attorneys Ttl Guaranty Fund | |
| Deed | -- | Stewart Title Company | |
| Deed | -- | -- | |
| Trustee Deed | -- | -- |
Mortgage History
| Date | Status | Loan Amount | Loan Type |
|---|---|---|---|
| Open | $14,250,000 | Construction | |
| Closed | $600,000 | Future Advance Clause Open End Mortgage | |
| Previous Owner | $500,000 | Commercial | |
| Previous Owner | $500,000 | Commercial |
Similar Homes in Chicago, IL
Source: Midwest Real Estate Data (MRED)
MLS Number: 12327001
APN: 14-20-103-072-0000
- 3951 N Wayne Ave Unit 405
- 3951 N Wayne Ave Unit 205
- 3951 N Wayne Ave Unit 409
- 3951 N Wayne Ave Unit 301
- 3951 N Wayne Ave Unit 207
- 3951 N Wayne Ave Unit 404
- 3951 N Wayne Ave Unit 107
- 3938 N Southport Ave Unit G
- 3830 N Wayne Ave
- 3834 N Lakewood Ave
- 1431 W Cuyler Ave Unit 1S
- 1242 W Grace St Unit 3
- 1420 W Belle Plaine Ave Unit 3W
- 1469 W Byron St Unit 2
- 3926 N Greenview Ave
- 7635 1/2 N Greenview Ave Unit 1S
- 3745 N Lakewood Ave
- 4107 N Greenview Ave Unit 2S
- 3814 N Greenview Ave Unit 1
- 3735 N Greenview Ave
