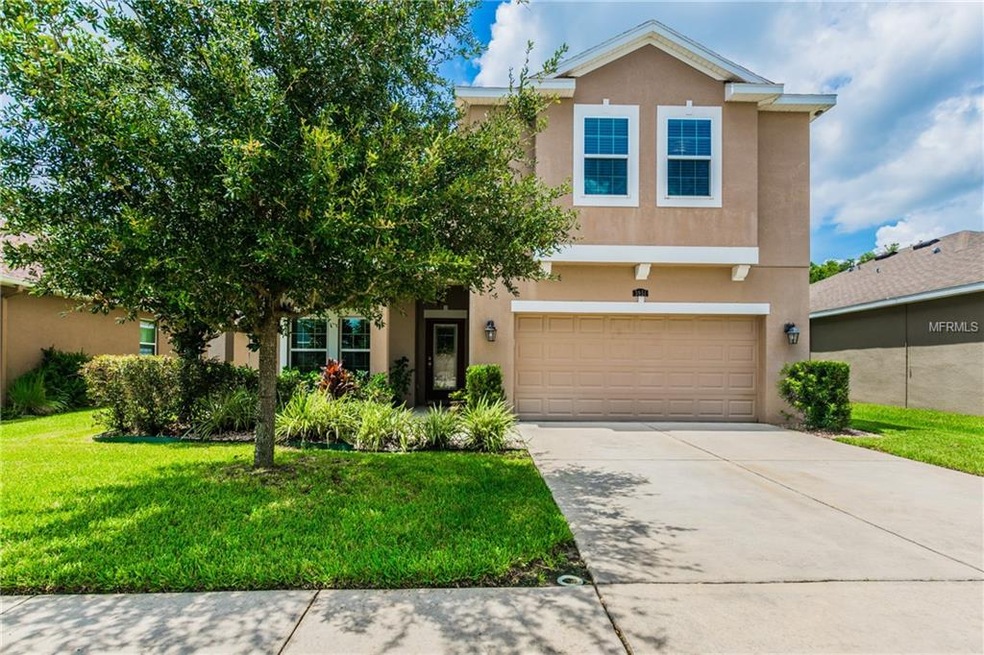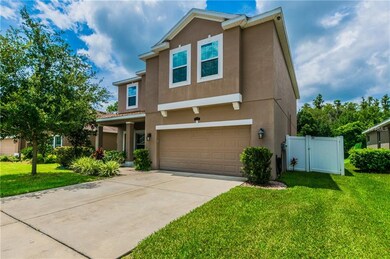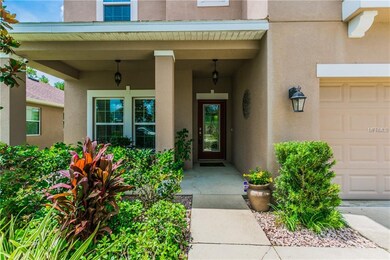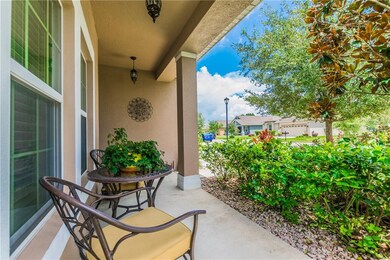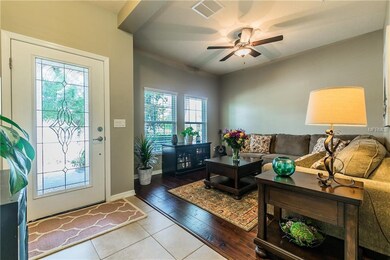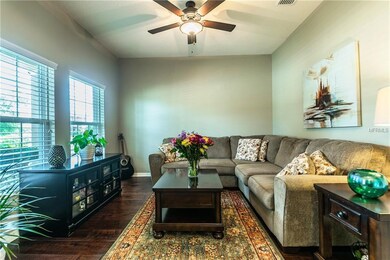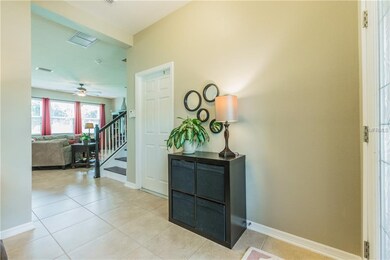
3951 Pacente Loop Wesley Chapel, FL 33543
Highlights
- View of Trees or Woods
- Engineered Wood Flooring
- Separate Formal Living Room
- Contemporary Architecture
- Loft
- Stone Countertops
About This Home
As of August 2019This gorgeous 5 bedroom, 3 bath home is only 5 years old & move in ready! It will check off all the items on your wish list including a first-floor open concept kitchen/family room/dining area, a flex room that can be used as a formal living or dining room, den or office along with a bedroom and full bath. The gourmet kitchen has 42” cherry java cabinets with crown molding & wine rack, upgraded stainless steel appliances, granite counters, under-cabinet lighting, large island and walk-in pantry. All wet areas have upgraded porcelain tile floors & $18,000 worth of beautiful engineered hardwood floors throughout the rest of the house. Upstairs you will find 4 bedrooms, 2 bathrooms, laundry room and multi-purpose bonus room/loft. The master bedroom features an ensuite bath with dual sinks, garden tub, separate shower & large walk-in closet. All bathrooms have granite counters and upgraded shower/tub tiles. The covered lanai with ceiling fan and large fenced back yard overlooks conservation and a pond. This home includes lots of storage, 2 car garage & many additional upgrades including added windows in family room and 2nd floor bath, spindle railing staircase, wood blinds on all windows, ceiling fans throughout, extra outlets (inside and out), and more. All windows are Energy Star rated. No CDD & low HOA fees. Owner’s flood insurance is only $604/yr. A short drive puts you into the heart of Wesley Chapel with great shopping, numerous restaurants, Center Ice skating facility, & the Florida Hospital.
Last Agent to Sell the Property
COLDWELL BANKER REALTY License #3103019 Listed on: 07/20/2018

Home Details
Home Type
- Single Family
Est. Annual Taxes
- $3,020
Year Built
- Built in 2013
Lot Details
- 6,853 Sq Ft Lot
- Near Conservation Area
- Fenced
- Metered Sprinkler System
- Landscaped with Trees
- Property is zoned MPUD
HOA Fees
- $65 Monthly HOA Fees
Parking
- 2 Car Attached Garage
- Garage Door Opener
- Open Parking
Property Views
- Pond
- Woods
Home Design
- Contemporary Architecture
- Bi-Level Home
- Slab Foundation
- Wood Frame Construction
- Shingle Roof
- Block Exterior
- Stucco
Interior Spaces
- 2,576 Sq Ft Home
- Ceiling Fan
- Sliding Doors
- Family Room Off Kitchen
- Separate Formal Living Room
- Loft
- Inside Utility
- Dryer
Kitchen
- Dishwasher
- Stone Countertops
- Solid Wood Cabinet
- Disposal
Flooring
- Engineered Wood
- Porcelain Tile
Bedrooms and Bathrooms
- 5 Bedrooms
- Walk-In Closet
- 3 Full Bathrooms
Home Security
- Security System Owned
- Fire and Smoke Detector
- In Wall Pest System
Utilities
- Central Air
- Heat Pump System
- Electric Water Heater
- High Speed Internet
- Cable TV Available
Additional Features
- Covered patio or porch
- Flood Insurance May Be Required
Listing and Financial Details
- Down Payment Assistance Available
- Homestead Exemption
- Visit Down Payment Resource Website
- Tax Lot 214
- Assessor Parcel Number 23-26-20-0090-00000-2140
Community Details
Overview
- Built by Ryland Homes
- Ashton Oaks Subdivision, Miramar Floorplan
- Association Owns Recreation Facilities
- The community has rules related to deed restrictions
Recreation
- Community Pool
Ownership History
Purchase Details
Home Financials for this Owner
Home Financials are based on the most recent Mortgage that was taken out on this home.Purchase Details
Home Financials for this Owner
Home Financials are based on the most recent Mortgage that was taken out on this home.Purchase Details
Home Financials for this Owner
Home Financials are based on the most recent Mortgage that was taken out on this home.Purchase Details
Similar Homes in Wesley Chapel, FL
Home Values in the Area
Average Home Value in this Area
Purchase History
| Date | Type | Sale Price | Title Company |
|---|---|---|---|
| Warranty Deed | $305,000 | Bay City Title Partners | |
| Warranty Deed | $310,000 | Sunbelt Title Agency | |
| Special Warranty Deed | $231,452 | Ryland Title Company | |
| Special Warranty Deed | $29,962 | Attorney |
Mortgage History
| Date | Status | Loan Amount | Loan Type |
|---|---|---|---|
| Open | $14,638 | FHA | |
| Open | $294,820 | FHA | |
| Previous Owner | $155,000 | New Conventional | |
| Previous Owner | $310,933 | VA | |
| Previous Owner | $236,428 | VA |
Property History
| Date | Event | Price | Change | Sq Ft Price |
|---|---|---|---|---|
| 08/30/2019 08/30/19 | Sold | $305,000 | -2.7% | $118 / Sq Ft |
| 08/05/2019 08/05/19 | Pending | -- | -- | -- |
| 06/26/2019 06/26/19 | Price Changed | $313,500 | -0.2% | $122 / Sq Ft |
| 06/19/2019 06/19/19 | Price Changed | $314,000 | -0.2% | $122 / Sq Ft |
| 06/11/2019 06/11/19 | Price Changed | $314,500 | -0.2% | $122 / Sq Ft |
| 06/07/2019 06/07/19 | Price Changed | $315,000 | -0.2% | $122 / Sq Ft |
| 05/01/2019 05/01/19 | Price Changed | $315,500 | -1.1% | $122 / Sq Ft |
| 03/08/2019 03/08/19 | For Sale | $319,000 | +2.9% | $124 / Sq Ft |
| 09/25/2018 09/25/18 | Sold | $310,000 | 0.0% | $120 / Sq Ft |
| 08/27/2018 08/27/18 | Pending | -- | -- | -- |
| 08/17/2018 08/17/18 | Price Changed | $310,000 | -3.0% | $120 / Sq Ft |
| 08/01/2018 08/01/18 | Price Changed | $319,500 | -1.5% | $124 / Sq Ft |
| 07/20/2018 07/20/18 | For Sale | $324,500 | -- | $126 / Sq Ft |
Tax History Compared to Growth
Tax History
| Year | Tax Paid | Tax Assessment Tax Assessment Total Assessment is a certain percentage of the fair market value that is determined by local assessors to be the total taxable value of land and additions on the property. | Land | Improvement |
|---|---|---|---|---|
| 2024 | $5,385 | $339,540 | -- | -- |
| 2023 | $4,596 | $294,180 | $51,392 | $242,788 |
| 2022 | $4,142 | $285,620 | $0 | $0 |
| 2021 | $4,069 | $277,310 | $31,612 | $245,698 |
| 2020 | $4,007 | $273,483 | $24,741 | $248,742 |
| 2019 | $4,435 | $257,249 | $24,741 | $232,508 |
| 2018 | $3,033 | $210,418 | $0 | $0 |
| 2017 | $3,020 | $210,418 | $0 | $0 |
| 2016 | $2,951 | $201,851 | $0 | $0 |
| 2015 | $2,989 | $200,448 | $0 | $0 |
| 2014 | $2,910 | $202,647 | $24,741 | $177,906 |
Agents Affiliated with this Home
-
Lisa Carroll

Seller's Agent in 2019
Lisa Carroll
MIHARA & ASSOCIATES INC.
(813) 205-7337
13 in this area
612 Total Sales
-
Maria Neger

Seller Co-Listing Agent in 2019
Maria Neger
MIHARA & ASSOCIATES INC.
(813) 618-7915
6 in this area
127 Total Sales
-
Leandra Fraser

Buyer's Agent in 2019
Leandra Fraser
LPT REALTY, LLC
(903) 504-9432
98 Total Sales
-
Linda Durham

Seller's Agent in 2018
Linda Durham
COLDWELL BANKER REALTY
(813) 892-5903
7 in this area
69 Total Sales
Map
Source: Stellar MLS
MLS Number: T3120180
APN: 23-26-20-0090-00000-2140
- 4210 Pacente Loop
- 32608 Neroli St
- 3736 Lado Dr
- 4235 Angelica Loop
- 32523 Neroli St
- 4240 Loury Dr
- 3546 Malta Ave
- 3511 Malta Ave
- 4100 Ernest Dr
- 33516 Arthur Dr
- 3198 Malta Ave
- 32707 Tamarind Grove Ln
- 3915 Corsica Place
- 3923 Corsica Place
- 32684 Tamarind Grove Ln
- 32249 Tribeca Ave
- 33640 Brisk Dr
- 3488 Great Banyan Way
- 3541 Great Banyan Way
- 3153 Tina Marie Dr
