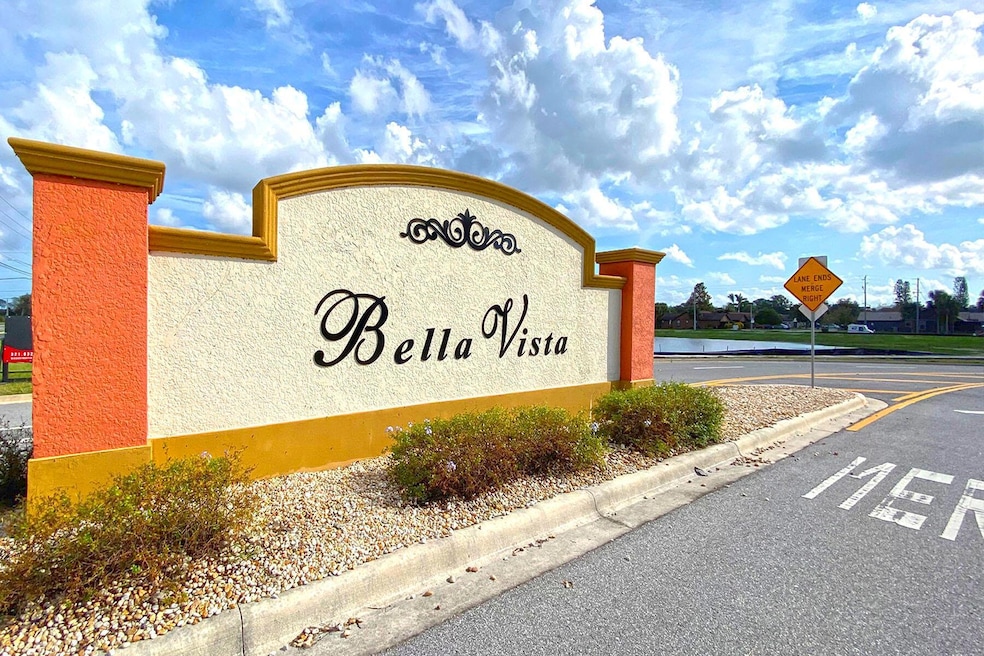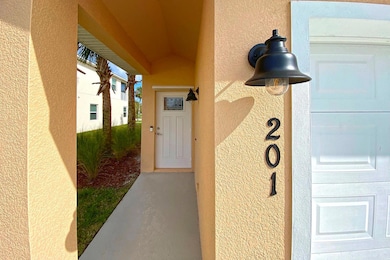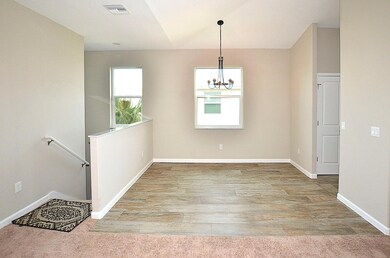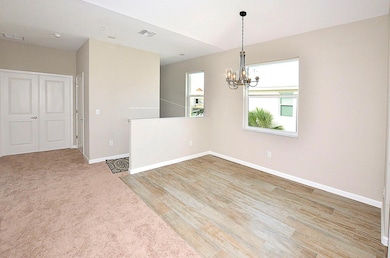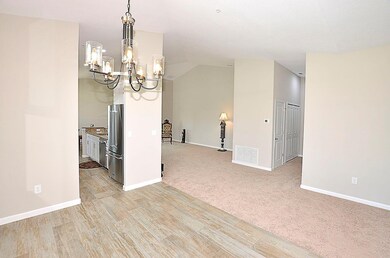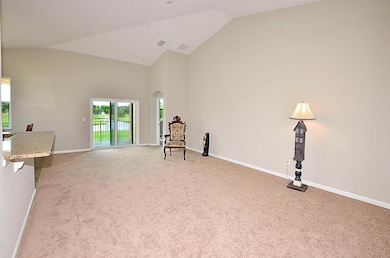3951 Playa Del Sol Dr Unit 201 Rockledge, FL 32955
Estimated payment $2,364/month
Highlights
- Vaulted Ceiling
- Community Pool
- Separate Shower in Primary Bathroom
- Rockledge Senior High School Rated A-
- Den
- Walk-In Closet
About This Home
3/2 CBS End Unit with most windows and view of the Turtle Creek Golf course. Built 2022 close to I-95, Excellent location to go to the Beach or quick trip to the Melbourne Airport and Orlando Airports. Excellent location to Beaches, shopping, and restaurants. HOA takes care of grass cutting, pool maintenance you can sit back and relax on your balcony. Kitchen, dining room and breakfast nook are laments. Large Kitchen cabinets with newer appliances. Bathrooms have beautiful fixtures. Master bath Has private commode, Master Closet is exceptionally spacious. The location is great and on a dead end street so very quiet area.
Property Details
Home Type
- Condominium
Est. Annual Taxes
- $2,369
Year Built
- Built in 2022
HOA Fees
- $374 Monthly HOA Fees
Parking
- 1 Car Garage
- Garage Door Opener
Interior Spaces
- 1,801 Sq Ft Home
- Vaulted Ceiling
- Den
- Washer and Dryer
Kitchen
- Electric Range
- Microwave
- Dishwasher
- Disposal
Flooring
- Carpet
- Laminate
- Tile
Bedrooms and Bathrooms
- 3 Bedrooms
- Split Bedroom Floorplan
- Walk-In Closet
- 3 Full Bathrooms
- Dual Sinks
- Separate Shower in Primary Bathroom
Home Security
Utilities
- Central Heating and Cooling System
- Electric Water Heater
Listing and Financial Details
- Assessor Parcel Number 25362000770.D
Community Details
Overview
- Association fees include management, common areas, insurance
- Bella Vista Condo Phases Subdivision
- 22-Story Property
Recreation
- Community Pool
Pet Policy
- Pets Allowed
Security
- Fire and Smoke Detector
- Fire Sprinkler System
Map
Home Values in the Area
Average Home Value in this Area
Tax History
| Year | Tax Paid | Tax Assessment Tax Assessment Total Assessment is a certain percentage of the fair market value that is determined by local assessors to be the total taxable value of land and additions on the property. | Land | Improvement |
|---|---|---|---|---|
| 2024 | $2,338 | $186,260 | -- | -- |
| 2023 | $2,338 | $180,840 | $0 | $0 |
| 2022 | $55 | $4,250 | $0 | $0 |
Property History
| Date | Event | Price | Change | Sq Ft Price |
|---|---|---|---|---|
| 06/03/2025 06/03/25 | Price Changed | $339,500 | -15.0% | $189 / Sq Ft |
| 05/23/2025 05/23/25 | Price Changed | $399,500 | +14.1% | $222 / Sq Ft |
| 05/01/2025 05/01/25 | Price Changed | $350,000 | 0.0% | $194 / Sq Ft |
| 04/23/2025 04/23/25 | For Rent | $2,700 | 0.0% | -- |
| 04/23/2025 04/23/25 | For Sale | $360,000 | 0.0% | $200 / Sq Ft |
| 04/21/2023 04/21/23 | Rented | $2,400 | 0.0% | -- |
| 03/15/2023 03/15/23 | For Rent | $2,400 | 0.0% | -- |
| 08/19/2022 08/19/22 | Sold | $289,900 | 0.0% | $156 / Sq Ft |
| 08/27/2021 08/27/21 | Pending | -- | -- | -- |
| 08/27/2021 08/27/21 | For Sale | $289,900 | -- | $156 / Sq Ft |
Source: BeachesMLS
MLS Number: R11084385
APN: 25-36-20-00-00770.D-0000.00
- 1248 Water Lily Ln
- 1410 Lara Cir Unit 102
- 1410 Lara Cir
- 1322 Deer Trail Unit 194
- 1402 Pheasant Run
- 1329 Wildwood Way Unit 161
- 1384 Indian Oaks Blvd
- 1358 Wildwood Way
- 1369 Feather Sound
- 1341 Wildwood Way
- 1388 Indian Oaks Blvd Unit 31
- 3848 Lexmark Ln Unit 309
- 3848 Lexmark Ln Unit 307
- 1626 Peregrine Cir Unit 307
- 1626 Peregrine Cir Unit 101
- 1626 Peregrine Cir Unit 305
- 1216 Admiralty Blvd
- 1103 Sunday Dr
- 1576 Peregrine Cir Unit 109
- 3868 Lexmark Ln Unit 306
- 1385 Lara Cir Unit 105
- 1375 Lara Cir Unit 102
- 1400 Pheasant Run
- 3848 Lexmark Ln Unit 207
- 3848 Lexmark Ln Unit 206
- 3848 Lexmark Ln Unit 201
- 1626 Peregrine Cir Unit 307
- 3802 Alafaya Ln
- 1357 Heritage Acres Blvd
- 4076 Meander Place Unit 103
- 4066 Meander Place Unit 205
- 3843 Dequattro Dr
- 1005 Pelican Ln
- 3931 Playa Del Sol Dr Unit 203
- 3603 Middleburg Ln
- 925 Newton Cir
- 4086 Meander Place Unit 203
- 426 Cobblewood Dr
- 1120 Swiss Pointe Ln
- 935 Prosperity Place Unit 803
