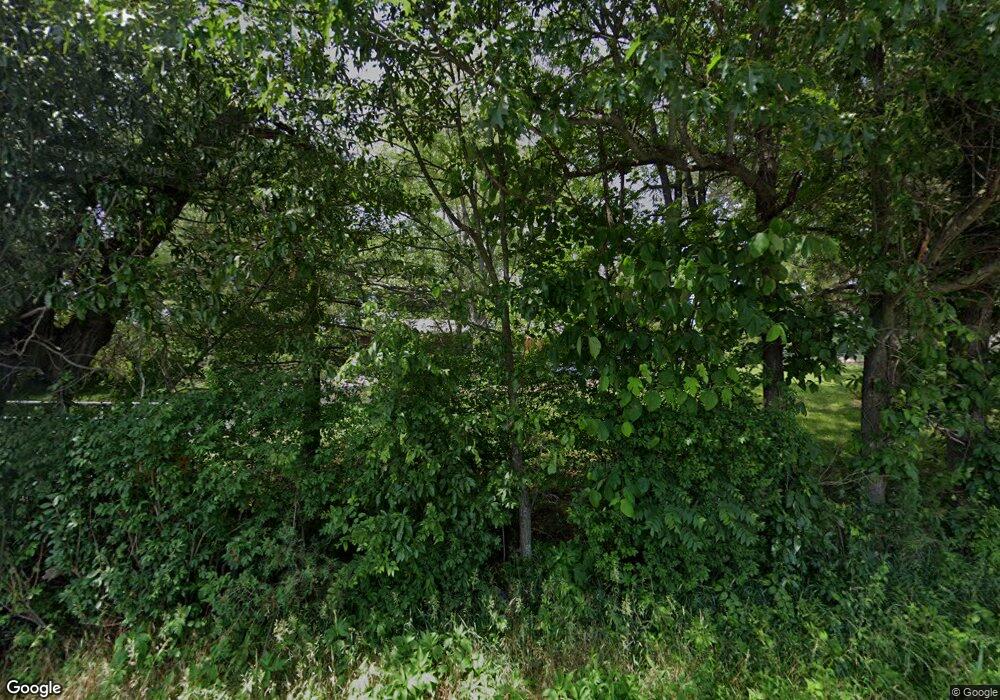3951 Project Rd Luebbering, MO 63061
Estimated Value: $455,000 - $637,000
3
Beds
2
Baths
2,099
Sq Ft
$260/Sq Ft
Est. Value
About This Home
This home is located at 3951 Project Rd, Luebbering, MO 63061 and is currently estimated at $546,148, approximately $260 per square foot. 3951 Project Rd is a home located in Franklin County with nearby schools including Lonedell Elementary School.
Ownership History
Date
Name
Owned For
Owner Type
Purchase Details
Closed on
May 18, 2021
Sold by
Keena Michael Leslie and Brumgard Carol Catherine
Bought by
Stahlman Mark and Stahlman Gail Marie
Current Estimated Value
Create a Home Valuation Report for This Property
The Home Valuation Report is an in-depth analysis detailing your home's value as well as a comparison with similar homes in the area
Home Values in the Area
Average Home Value in this Area
Purchase History
| Date | Buyer | Sale Price | Title Company |
|---|---|---|---|
| Stahlman Mark | -- | None Available |
Source: Public Records
Tax History Compared to Growth
Tax History
| Year | Tax Paid | Tax Assessment Tax Assessment Total Assessment is a certain percentage of the fair market value that is determined by local assessors to be the total taxable value of land and additions on the property. | Land | Improvement |
|---|---|---|---|---|
| 2025 | $2,492 | $39,867 | $0 | $0 |
| 2024 | $2,492 | $34,643 | $0 | $0 |
| 2023 | $1,977 | $34,643 | $0 | $0 |
| 2022 | $1,943 | $34,033 | $0 | $0 |
| 2021 | $1,939 | $34,033 | $0 | $0 |
| 2020 | $1,762 | $30,455 | $0 | $0 |
| 2019 | $1,758 | $30,455 | $0 | $0 |
| 2018 | $1,604 | $27,630 | $0 | $0 |
| 2017 | $1,590 | $27,630 | $0 | $0 |
| 2016 | $1,473 | $25,549 | $0 | $0 |
| 2015 | $1,468 | $25,549 | $0 | $0 |
| 2014 | $1,423 | $25,487 | $0 | $0 |
Source: Public Records
Map
Nearby Homes
- 525 Cedar View Dr
- 420 Nancy Dr
- 6 Cindy Dr
- 000 Fairview Church Rd
- 8449 Lizard Ln
- 0 Tbd Diamond School Rd
- 0 N Hendricks Rd Unit MIS25078611
- 4398 E Linda Ln
- 0 Joe Buck Unit 24562142
- 0 Joe Buck Unit MIS25058001
- 2227 State Route N
- 4373 E Linda Ln
- 1811 Hendricks Rd
- 1855 Hendricks Rd
- 9265 St Route 30
- 28 Kelemen Farms W
- 0 Alpine Rd Unit MAR24059049
- 8995 Bammann Place
- 7933 Medley Dr
- 7816 Rye Creek Rd
- 3964 Project Rd
- 3932 Project Rd
- 8025 Friend Rd
- 3924 Project Rd
- 4004 Project Rd
- 3925 Project Rd
- 4015 Project Rd
- 8060 Friend Rd
- 12ac Friend
- 3885 Project Rd
- 3923 Project Rd
- 4041 Project Rd
- 4032 Project Rd Unit 4038
- 3859 Project Rd
- 4019 Project Rd
- 3854 Project Rd
- 3854 Project Rd Unit 3856
- 705 West Woods Ct
- 10745 Harry Maupin Rd
- 8101 Friend Rd
