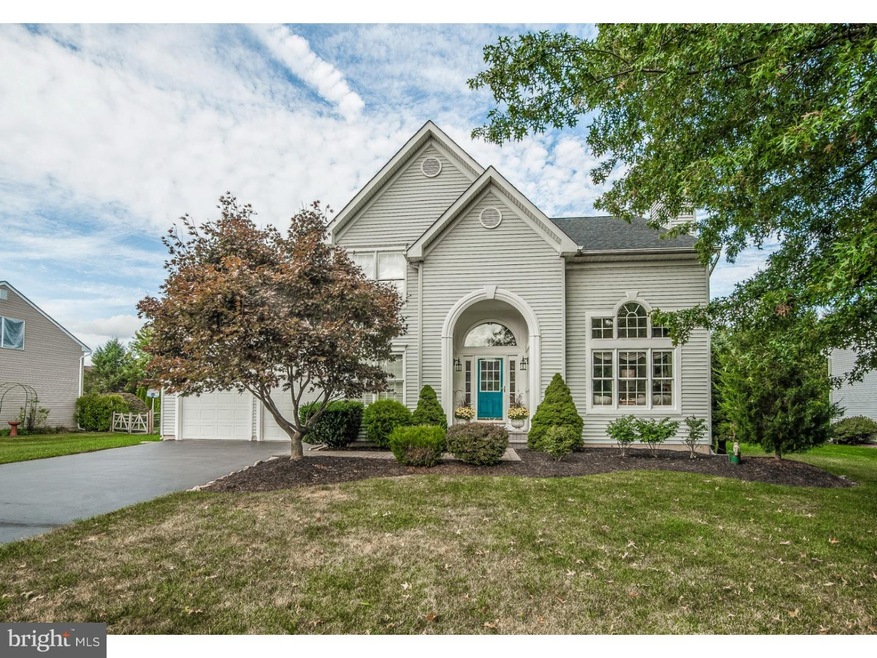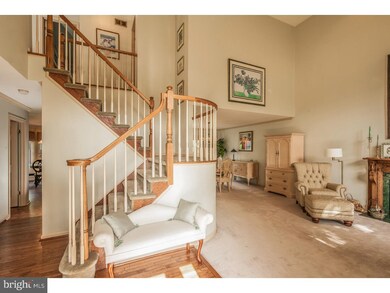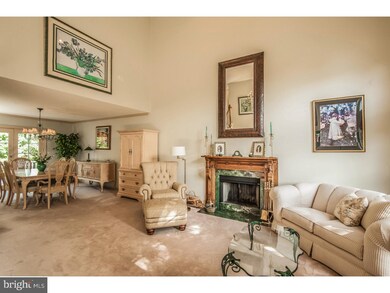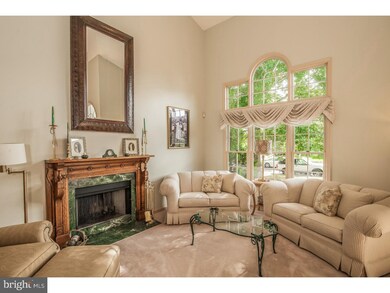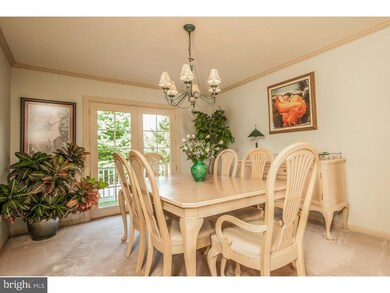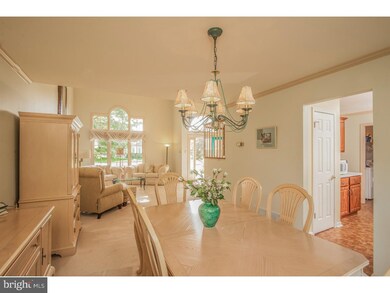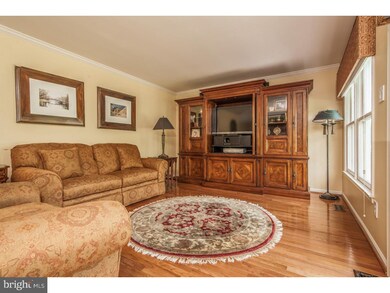
3951 Sherwood Ln Doylestown, PA 18902
Buckingham NeighborhoodEstimated Value: $712,000 - $870,000
Highlights
- Colonial Architecture
- Deck
- Wood Flooring
- Gayman Elementary School Rated A
- Cathedral Ceiling
- 1 Fireplace
About This Home
As of December 2015BEST BUY IN BUCKINGHAM! From the moment you walk up the paver walkway pride of ownership is readily apparent. Enter the two story foyer to a stunning Great Room (Living Room and Dining Room) where you'll find volume ceilings and a fireplace with antique mantle. The Kitchen and Family Room are open as well and have windows along the entire back of the house from where you can view the level rear yard with great trex deck and tall pine tree border for lots of privacy. A lovely Study with double French doors can also be found on the first level. Head up the beautiful custom staircase to find a terrific Master Bedroom suite. It is a great size; large enough for a nice sitting area near the walk out bay window. The Master Bath is a fabulous! It has just been completely remodeled and offers a seamless glass shower, footed tub, double vanity and beautiful tile. There are two walk-in closets. The three additional bedrooms are good size and round out the livability of this wonderful home. This property is meticulous and even boasts a brand new roof. It is located just two miles from the center of Doylestown Boro and with all it's charm and restaurants; the neighborhood is adjacent to a system of walking trails - hike or bike - that take you to local parks and places. Central Bucks School District. One year home warranty included.
Home Details
Home Type
- Single Family
Est. Annual Taxes
- $7,579
Year Built
- Built in 1989
Lot Details
- 0.33 Acre Lot
- Lot Dimensions are 100x144
- Level Lot
- Property is zoned CA1
Parking
- 2 Car Attached Garage
- 3 Open Parking Spaces
Home Design
- Colonial Architecture
- Vinyl Siding
Interior Spaces
- 2,800 Sq Ft Home
- Property has 2 Levels
- Cathedral Ceiling
- 1 Fireplace
- Family Room
- Living Room
- Dining Room
- Unfinished Basement
- Basement Fills Entire Space Under The House
- Laundry on main level
Kitchen
- Butlers Pantry
- Dishwasher
- Kitchen Island
- Disposal
Flooring
- Wood
- Wall to Wall Carpet
- Tile or Brick
- Vinyl
Bedrooms and Bathrooms
- 4 Bedrooms
- En-Suite Primary Bedroom
- En-Suite Bathroom
- 2.5 Bathrooms
Outdoor Features
- Deck
Schools
- Gayman Elementary School
- Tohickon Middle School
- Central Bucks High School East
Utilities
- Forced Air Heating and Cooling System
- Back Up Oil Heat Pump System
- Water Treatment System
- Well
- Electric Water Heater
- Cable TV Available
Community Details
- No Home Owners Association
- Buckingham Estates Subdivision
Listing and Financial Details
- Tax Lot 016
- Assessor Parcel Number 06-055-016
Ownership History
Purchase Details
Home Financials for this Owner
Home Financials are based on the most recent Mortgage that was taken out on this home.Purchase Details
Purchase Details
Similar Homes in Doylestown, PA
Home Values in the Area
Average Home Value in this Area
Purchase History
| Date | Buyer | Sale Price | Title Company |
|---|---|---|---|
| Spears Sterling W | $425,000 | None Available | |
| Rinaldi Robert E | -- | -- | |
| Gigliotti Buckingham Assoc | $2,210,000 | -- |
Mortgage History
| Date | Status | Borrower | Loan Amount |
|---|---|---|---|
| Previous Owner | Rinaldi Robert E | $250,000 | |
| Previous Owner | Rinaldi Robert E | $150,000 |
Property History
| Date | Event | Price | Change | Sq Ft Price |
|---|---|---|---|---|
| 12/07/2015 12/07/15 | Sold | $425,000 | -3.4% | $152 / Sq Ft |
| 11/07/2015 11/07/15 | Pending | -- | -- | -- |
| 09/24/2015 09/24/15 | Price Changed | $439,900 | -2.2% | $157 / Sq Ft |
| 09/12/2015 09/12/15 | For Sale | $449,900 | -- | $161 / Sq Ft |
Tax History Compared to Growth
Tax History
| Year | Tax Paid | Tax Assessment Tax Assessment Total Assessment is a certain percentage of the fair market value that is determined by local assessors to be the total taxable value of land and additions on the property. | Land | Improvement |
|---|---|---|---|---|
| 2024 | $8,075 | $49,600 | $10,400 | $39,200 |
| 2023 | $7,802 | $49,600 | $10,400 | $39,200 |
| 2022 | $7,708 | $49,600 | $10,400 | $39,200 |
| 2021 | $7,616 | $49,600 | $10,400 | $39,200 |
| 2020 | $7,616 | $49,600 | $10,400 | $39,200 |
| 2019 | $7,566 | $49,600 | $10,400 | $39,200 |
| 2018 | $7,566 | $49,600 | $10,400 | $39,200 |
| 2017 | $7,504 | $49,600 | $10,400 | $39,200 |
| 2016 | $7,579 | $49,600 | $10,400 | $39,200 |
| 2015 | -- | $49,600 | $10,400 | $39,200 |
| 2014 | -- | $49,600 | $10,400 | $39,200 |
Agents Affiliated with this Home
-
Mindy Grossinger

Seller's Agent in 2015
Mindy Grossinger
Corcoran Sawyer Smith
(215) 534-8400
5 in this area
42 Total Sales
-
Stefan Dahlmark

Buyer's Agent in 2015
Stefan Dahlmark
Kurfiss Sotheby's International Realty
(215) 794-3227
4 in this area
71 Total Sales
Map
Source: Bright MLS
MLS Number: 1002577109
APN: 06-055-016
- 3970 Sherwood Ln
- 3858 Johns Way
- 4040 Charter Club Dr
- 4441 Fell Rd
- 4038 Diane Way
- 4192 Jester Ln
- 54 John Dyer Way
- 4212 Miladies Ln
- 0 Myers Dr
- 129 Kreutz Ave
- 4487 Southview Ln
- 4358 Bergstrom Rd
- 4506 Old Oak Rd
- 755 Swamp Rd
- 3720 Morrison Way
- 16 Dorothy Ave
- 3146 Mill Rd
- 145 Cottonwood Ct
- 3138 Church School Rd
- 3777 Swetland Dr
- 3951 Sherwood Ln
- 3941 Sherwood Ln
- 3961 Sherwood Ln
- 3946 Boxwood Cir
- 3954 Boxwood Cir
- 3936 Boxwood Cir
- 3931 Sherwood Ln
- 3971 Sherwood Ln
- 3950 Sherwood Ln
- 3960 Sherwood Ln
- 3940 Sherwood Ln
- 3966 Boxwood Cir
- 3924 Boxwood Cir
- 3941 Boxwood Cir
- 3951 Boxwood Cir
- 3921 Sherwood Ln
- 3933 Boxwood Cir
- 3951 Heather Ln
- 3941 Heather Ln
- 4211 Tersher Dr
